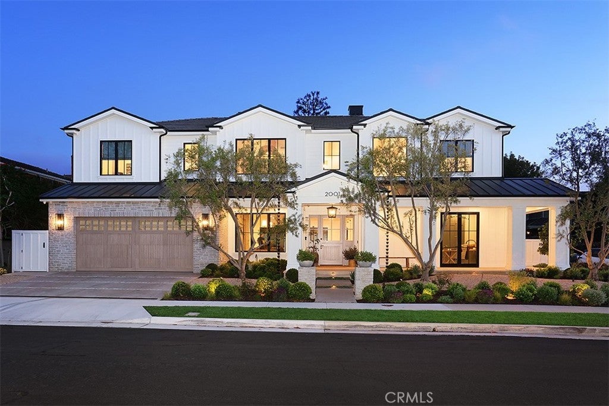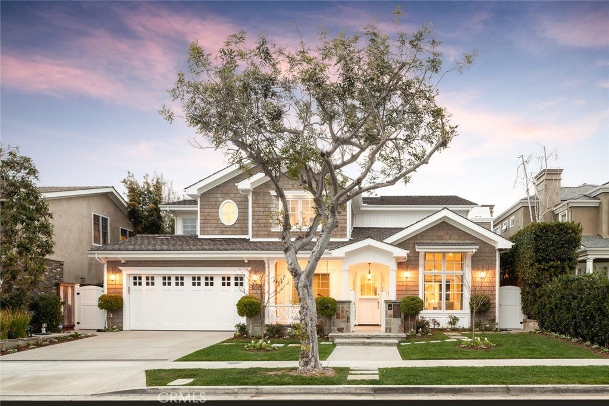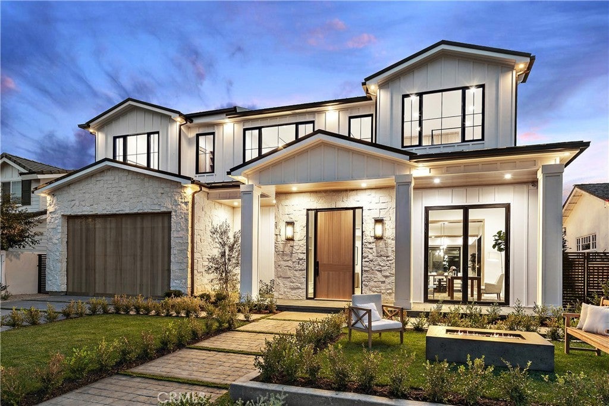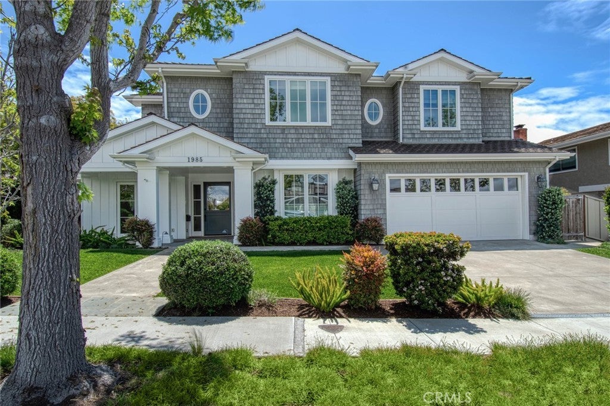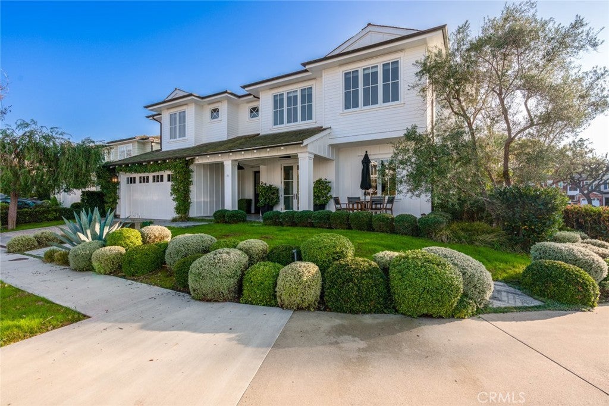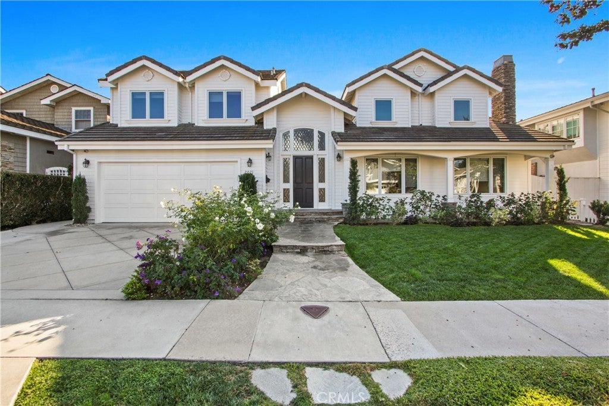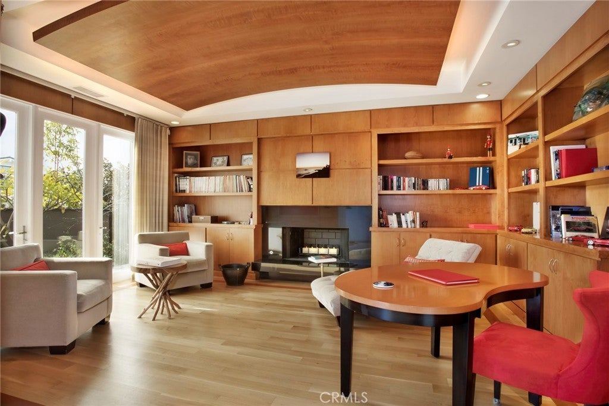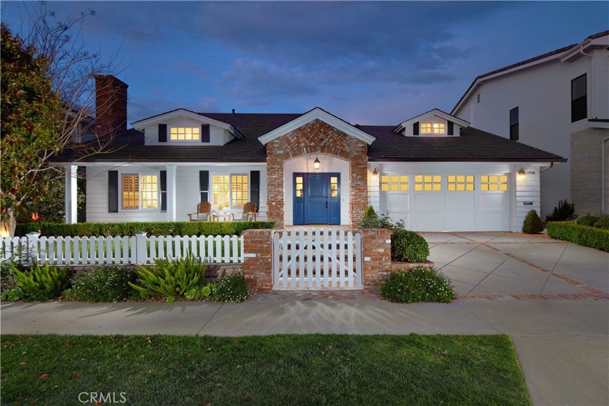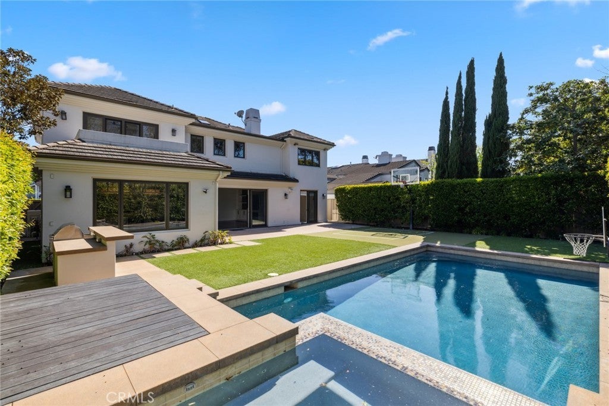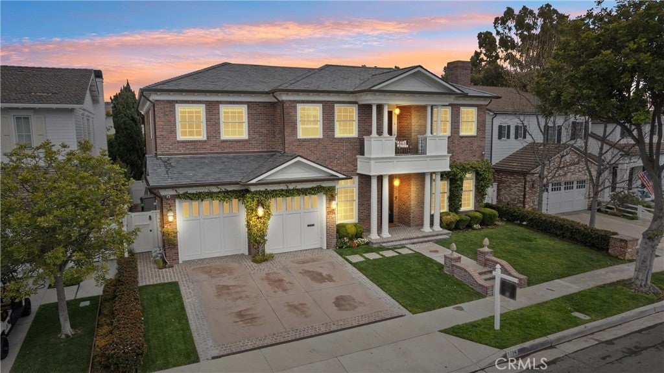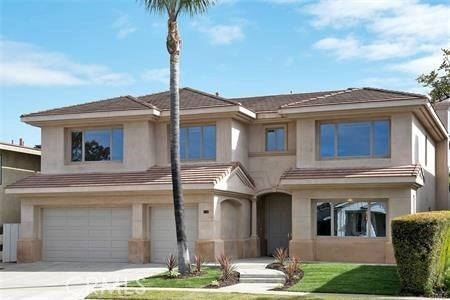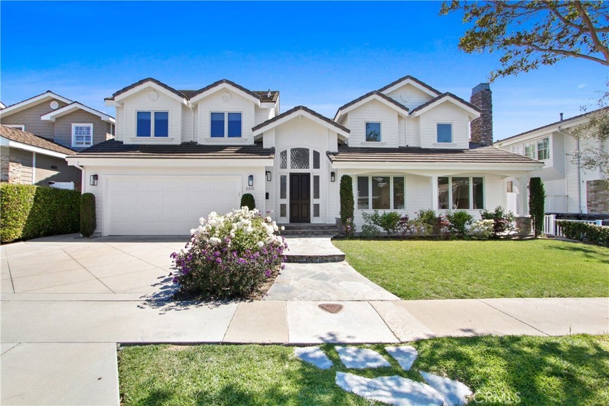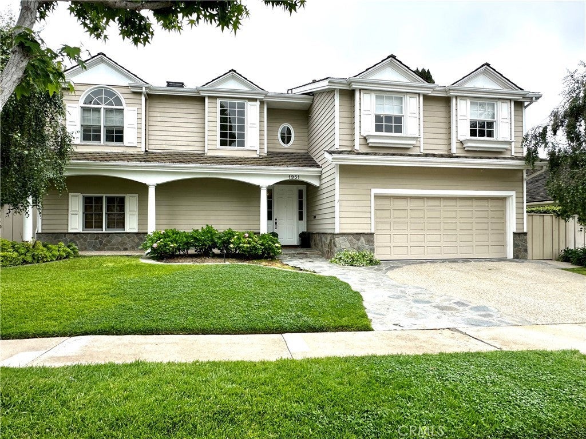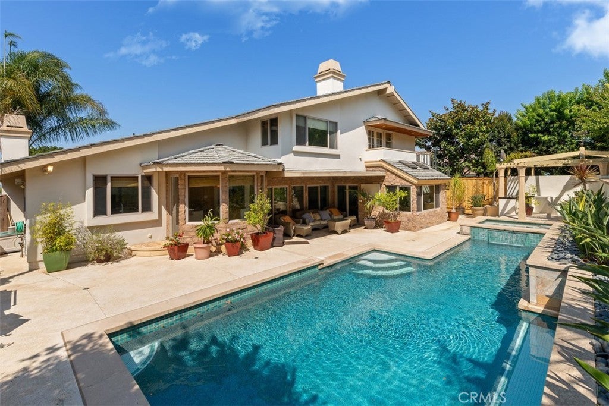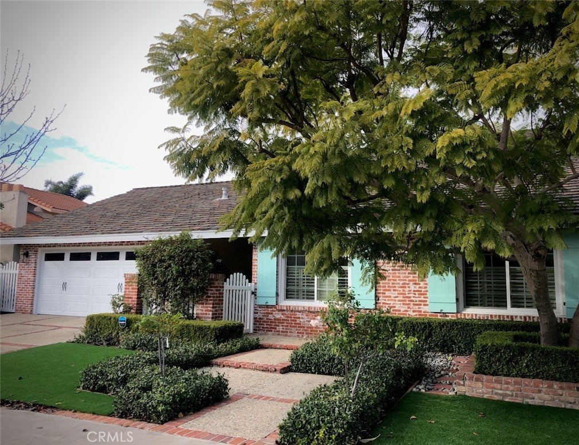Port Streets Community - Newport Beach, CA
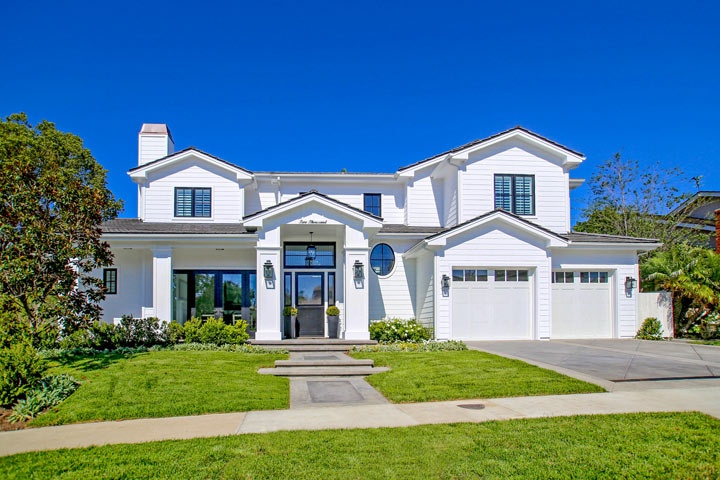
Port Streets Homes For Sale In Newport Beach, California
Port Streets homes are located in the East Bluff Harbor View area of Newport Beach, California. The Port Sreets community is a great family neighborhood of Newport Beach with lots of charm and personality to these large custom homes. There is a very small homeowners association for residents who live here with monthly dues that are kept very low and include two community clubhouses with community pools. There are lots of areas for kids to play including parks, baseball fields and great schools. It's been made famous this year with several of The Real Housewives of Orange County castmates living here. Below are the current Port Streets homes for sale and for lease in Harbor View area of Newport Beach. Please call us today with any questions at 1-888-990-7111 and ask to speak with one of knowlegdge Newport Beach Realtor Associates.
Port Streets Newport Beach Homes For Sale
Search Results
Newport Beach 2001 Port Ramsgate Place
Presenting a magnificent custom home nestled within the sought-after Port Street neighborhood of Newport Beach. Recently completed in 2023 by RDM Construction, this residence showcases impeccable craftsmanship and exquisite amenities throughout, offering a lifestyle of unrivaled comfort and refinement. The epitome of architectural excellence, the exterior captivates with striking limestone accents, a distinguished solid oak garage door, and meticulously curated drought-resistant landscaping. A welcoming front porch, graced by a custom Dutch door, welcomes you into an environment of true sophistication and charm. Step inside to discover an impressive foyer leading to a formal dining room adorned with a dramatic limestone accent wall, harmonized by a glass-enclosed temperature-controlled wine room. Flow effortlessly into the main living area, where an oversized fireplace serves as the focal point amidst exquisite custom built-ins, creating an ambiance perfect for intimate gatherings and cherished memories. The heart of the home resides in the chef's kitchen, where culinary aspirations come to fruition. Two expansive islands, top-of-the-line appliances, and a breakfast bar await, while an oversized butler's pantry with a wine fridge ensures seamless entertaining. The resort-style backyard with retractable La Cantina doors, allows for privacy and enjoys landscaping and a saltwater pool and spa adorned with custom limestone tile. Entertainment opportunities abound with a cozy sitting area featuring a fire pit and built-in seating, an outdoor kitchen equipped with a Lynx BBQ, fridge, and pool bar, all adjacent to a pool bath with custom tile and farmhouse sink. This remarkable residence offers versatility and practicality with a main floor den, a dedicated office, and a bonus room complete with a beverage fridge and built-in desk. Upstairs, three guest suites with private baths accompany the generous primary suite, boasting a fireplace, beverage fridge, and a spa-inspired primary bath with soaking tub and dual vanities. Additional features include whole house solar, La Cantina and Kolbe doors and windows, European oak floors, Lutron lighting and a Control 4 whole house automation system. Ideally situated just a block from the green belt and within close proximity to award-winning Andersen Elementary, this home epitomizes coastal luxury living at its finest.$8,495,000
Newport Beach 1836 Port Manleigh Place
Welcome to this remarkable Port Street custom home in Newport Beach. With 6 bedrooms and 7 bathrooms, this stunning residence offers an unparalleled blend of luxury, comfort, and sophistication. Situated on an expansive 8,190 square foot oversized lot, this is a rare opportunity to own a custom home on one of the largest lots that is just 3 doors down to the greenbelt. Upon arrival, you are greeted by a charming front porch leading to a welcoming Dutch door entry, setting the tone for the elegance that awaits inside. The formal living room, adorned with a fireplace, and the adjacent dining room boast high ceilings, creating an inviting atmosphere for gatherings and entertaining. The heart of the home lies in the expansive open-concept family room and kitchen, where retractable sliding glass doors seamlessly connect the indoor and outdoor spaces. The chef's kitchen is a culinary masterpiece, featuring a large center island with a breakfast bar, professional-grade appliances, wine fridge, walk-in pantry, and a cozy breakfast nook. The inviting family room is appointed with a fireplace, built-in features, and coffered ceilings, perfect for relaxing with family and friends. Step outside to discover the resort-style rear yard, a true oasis for outdoor living and entertaining. A pool and spa beckon on warm California days, while the outdoor seating area with a fireplace provides a cozy ambiance for cooler evenings. A private BBQ with a dining area and lush lawn complete this outdoor retreat. Convenience and versatility define the main floor, which includes a bonus room ideal for a home office, gym, or playroom, as well as a main floor bedroom with an ensuite bath. Ascend the staircase to the second floor, where luxury awaits in the form of the primary suite and four additional guest suites. The primary suite is a sanctuary unto itself, boasting a fireplace, wainscoting, and a sumptuous primary bath with a soaking tub, dual vanities, walk-in shower, and a spacious walk-in closet. With its unparalleled location, thoughtful design, and exquisite finishes, this custom home in the Port Street neighborhood offers the epitome of coastal living in Newport Beach. Rarely do you find a 6 bedroom, 7 bath home available in this desirable community.$7,995,000
Newport Beach 1829 Port Sheffield Place
Situated in Newport Beach's highly sought after Harbor View Homes community, this five bedroom, five and one half bathroom brand new construction residence epitomizes timeless Modern Farmhouse architecture. Welcome to the coveted Port Streets, 1829 Port Sheffield offers a perfect blend of sophistication and casual elegance within a highly sought after inner-loop location with an oversized lot of nearly 8,000 square feet. The kitchen is a culinary delight with custom rift cut white oak cabinetry, a professional 48" Thermador range and built-in refrigeration columns. An oversized walk-through butler's pantry serves as the perfect prep station while gathering with friends and family for meals and a huge walk-in pantry provides ample storage space. The second level is dedicated to a bonus room, a laundry room, and four en suite bedrooms, including the primary suite with a walk-in closet and luxurious en suite bath. Additional highlights include a Control4 smart home design including a whole house security system with video surveillance, surround sound and smart lighting system. Enjoy all the amazing community amenities the Port Streets offer such as the beautiful community clubhouse with pool and swim team, parks, and proximity to Andersen Elementary, all just a few blocks away. This home offers the highest quality in outdoor living and modern comforts.$7,495,000
Newport Beach 1985 Port Ramsgate Place
Nestled within the coveted Port Streets community of Newport Beach, this distinguished Cape Cod style residence offers a harmonious blend of timeless elegance and modern convenience. Boasting 5 bedrooms, 5.5 bathrooms, and 4608 square feet of luxurious living space, this meticulously crafted home is a testament to refined coastal living. Step inside to discover a welcoming ambiance accentuated by vaulted ceilings and abundant natural light. The main level features a private dining room, office, and a spacious great room warmed by a fireplace, seamlessly flowing into the gourmet kitchen. Equipped with top-of-the-line appliances, a Sub Zero refrigerator, wine refrigerator, and a 6-burner Wolf range with two ovens, the kitchen is a chef's delight. A cozy dining nook overlooks the backyard oasis, ideal for both daily living and entertaining. Retracting sliding doors lead to the meticulously landscaped backyard, offering a serene retreat for outdoor gatherings. With a BBQ, patio space, and lush grassy areas, the backyard is an extension of the home's inviting ambiance. Upstairs, a bonus area awaits alongside three generously sized ensuite bedrooms. The primary suite is a true sanctuary, featuring a cozy fireplace and a lavish bathroom adorned with marble accents. Pamper yourself in the luxurious soaking tub or unwind in the rejuvenating steam shower, complete with dual sinks and a custom walk-in closet. Conveniently situated within the community, residents enjoy easy access to award-winning Andersen Elementary, the park, clubhouse, and pool. Experience the quintessential Newport lifestyle with proximity to Fashion Island, renowned beaches, John Wayne Airport, and top-tier restaurants Impeccable design and thoughtful amenities define this exceptional residence, offering a lifestyle of comfort, sophistication, and unparalleled convenience. Whether you seek relaxation or entertainment, this home effortlessly caters to your every need.$6,995,000
Newport Beach 1701 Port Margate Place
Welcome to 1701 Port Margate – a Graystone Custom Builders masterpiece in the sought-after Harbor View Homes community. Crafted in 2015, this residence epitomizes modern luxury and stylish living. As you approach this corner property, the cool and stylish vibe is immediately apparent, a hallmark of Graystone's architectural prowess. The 2015 build exudes sophistication with over 4,200 square feet of meticulously designed living space, showcasing Graystone's commitment to quality craftsmanship and aesthetic finesse. Step inside, and you'll be captivated by the casually elegant design and meticulous attention to detail. With 5 ensuite bedrooms, 5.5 baths, plus a separate office with outside access and bonus space off secondary bedrooms, there's ample room for everyone. The grand entry of black brick flooring sets the tone for the home's luxurious ambiance, complemented by Graystone's signature design elements, including French oak floors and custom millwork throughout. The kitchen is a chef's dream, featuring a large island with stone counters, a walk-in pantry, and an abundance of storage space. Equipped with top-of-the-line Thermador appliances, including a refrigerator, microwave drawer, 6-burner range with griddle and double ovens, wine storage, and a reverse osmosis water treatment system, every culinary need is met with ease and elegance. Entertaining is a delight in the sunny, south-facing backyard oasis, offering complete privacy on a corner lot. Relax and unwind in the large party spa with a waterfall feature, gather around the built-in firepit surrounded by white brick custom seating, or grill up your favorite meals on the Lynx built-in BBQ. Additional outdoor features include Thermador outdoor refrigerator drawers, custom copper gutters, and an outdoor shower, perfect for rinsing off after a day at the nearby beaches. This smart home is equipped with a sound system, DSC security system, and central vacuum for added convenience and peace of mind. Beyond the property, residents of Harbor View Homes enjoy access to top-rated schools, parks, shopping, dining, and the world-renowned beaches of Newport Beach. Don't miss the opportunity to own this architectural gem and experience the best of coastal living at 1701 Port Margate – where style, luxury, and privacy converge seamlessly.$6,585,000
Newport Beach 2021 Port Bristol Circle
Cape Cod pool home located in the Port Streets. Property features new hardwood floors, recessed lighting, remodeled kitchen, main floor bedroom with en-suite bath and French doors. Currently undergoing a rehab and will be complete in estimated 3 weeks.$5,495,000
Newport Beach 1812 Port Margate Place
Impeccable craftsmanship and modern luxury define this 4-bedroom, 4.5-bathroom contemporary styled residence nestled in the desirable inner loop of the Port Streets of Newport Beach. Home to the renowned Andersen Elementary School, which is located in the Port Streets community, and is directly accessible from 1812 Port Margate within the inner loop. The home is also within the Corona Del Mar High School, and Middle School, district. Built to impress even the most discerning buyer, the immaculate workmanship, superior materials and designer finishes are evident throughout 1812 Port Margate Pl. Designed by Architect David P. Hohmann and built by Robert D. McCarthy in 2006, the interior spaces are thoughtfully designed, offering a seamless flow and an abundance of natural light. Showcased in this home are premium amenities and recent upgrades that include AC, Lacanche professional range, tankless water heater, water softener, a whole house water filtration system, refinished hardwood floors and exterior security system with hi-definition and infrared cameras. The master bedroom suite is a sanctuary of its own, featuring a spa-like ensuite bathroom which includes a sauna, bathtub, Jacuzzi and radiant heated floors. There is also a private outdoor balcony, a private professionally outfitted office and separate workout room. Two of the three ensuite bedrooms provide direct access to an exterior deck for relaxing and entertaining. Architectural interesting and custom spaces are thoughtfully incorporated into the home with the addition of rooms such as the butler’s pantry, a library with fireplace and arched wooden ceiling, the zen-like dining room, 800+ bottle climate controlled wine cellar, and eye-catching circular staircase. The property sits on a generous 7540 square foot lot that boasts a private backyard oasis, complete with a refreshing 35' lap pool and attached spa, fire pit and mature landscaping that creates a perfect retreat for unwinding or hosting gatherings. Located in a highly sought after neighborhood, this residence offers a peaceful sanctuary while being conveniently located. With its modern design and numerous high end amenities, 1812 Port Margate Place epitomizes the Southern CA luxury lifestyle.$5,295,000
Newport Beach 1958 Port Trinity Place
Equipped with all the hallmarks of a forever home, this exquisitely remodeled Portofino floor plan in the coveted Harbor View Homes' inner loop redefines sophisticated living by seamlessly blending luxury with comfort. As though from a page of a storybook, the charming home is introduced by a quintessential front porch and grassy lawn enclosed by a picket fence. Upon entering, interiors spanning approximately 2,873 square feet welcome guests with high ceilings and an abundance of natural light, creating an inviting atmosphere that promises both elegance and warmth. At its heart, a gourmet kitchen stands as a testament to culinary excellence, featuring a Wolf suite, expansive white cabinetry, and quartzite countertops, offering perfect conditions for entertaining with large buffet counters and bar seating. This culinary haven promises not just meals but memories, made complete by an abundance of storage for a seamless experience. Effortlessly transitioning into a spacious fireplace-warmed living room, this area becomes the ultimate setting for gatherings. Opening onto a serene backyard oasis, it invites leisure and celebration alike, with a barbecue, pool, spa, and a thoughtfully integrated turf area, enriching the outdoor living experience with possibilities for dining, lounging, or play. Additionally, a versatile ground-floor bedroom suite adapts to various needs, be it a playroom, office, or exercise room. Upstairs, comfort reaches new heights in the primary suite, featuring a luxurious bath and walk-in closet, flanked by two additional bedrooms and a bath. Wood floors, recessed lighting, and high ceilings throughout elevate the home's allure. Completing the home is a two-car garage with laundry. Nestled in proximity to Andersen Elementary, community amenities, Fashion Island, pristine beaches, and John Wayne Airport, this property offers a lifestyle where luxury seamlessly meets convenience, making every day a retreat. A community pool with coveted swim team, park, and Andersen Elementary are located a block away.$4,295,000
Newport Beach 1956 Port Cardiff Place
Welcome to your dream home in the sought-after Port Street neighborhood of Newport Beach. This stunning 5 bedroom, 5 bath residence embodies modern luxury with its soaring ceilings, contemporary design, and an array of premium amenities. Upon entering, you are greeted by the grandeur of soaring ceilings in the entry, setting the tone for the elegance that awaits within. The heart of the home is the expansive great room, seamlessly integrating the kitchen, family room, and dining room into one harmonious space. The gourmet kitchen is a chef's delight, featuring a large center island with breakfast bar, sleek stainless steel appliances, and a convenient walk-in pantry. Entertain with ease in the sophisticated dining room, complete with built-in cabinets and a beverage fridge. Relax by the warmth of the fireplace in the family room, adorned with built-in features and illuminated by abundant natural light streaming through large sliding glass doors that lead to the spacious rear yard. Step outside to your own private oasis, where a private pool and spa beckon for refreshing dips, while a sport court, lawn, and built-in BBQ with bar seating offer endless opportunities for outdoor enjoyment and entertaining. The main level also boasts a dedicated office with built-in desks and cabinets, plus French doors leading to the front porch, a convenient laundry room, powder bath, and a guest bedroom with ensuite that opens to the rear yard, providing the perfect retreat for guests. Upstairs, the opulent primary bedroom awaits, featuring luxurious built-in features and a private balcony overlooking the serene rear yard. Step into the spa-inspired primary bath, where relaxation reigns supreme with dual vanities, a sumptuous soaking tub, a rejuvenating walk-in shower, and a spacious walk-in closet, offering both style and functionality. Three additional guest suites provide comfortable accommodations for family and friends, while a huge bonus room offers versatile space for recreation or relaxation. Additional highlights of this exceptional home include wood floors, a 3-car garage for all your parking and storage needs, and the privacy of no neighbors behind, ensuring tranquility and seclusion. Don't miss this rare opportunity to reside in one of Newport Beach's most coveted neighborhoods. Welcome home to luxury living at its finest!$25,000
Newport Beach 1714 Newport Hills Drive
Rent it like you own it. This FULLY FURNISHED 5-bedroom, 5.5-bathroom CUSTOM HOME located in the highly sought-after Port Streets of Newport Beach showcases exquisite craftsmanship in every detail. The Georgian-style architectural elements, such as triple hung windows, in the formal Living Room and Dining Room create a grand space for entertaining. The wood-paneled office is a stunning feature with copper ceilings and built-ins. The soaring ceiling with a custom skylight floods the entire home with natural light. The gourmet kitchen boasts 3 islands, 3 sinks, a walk-in pantry, and a 6-burner Wolf range, double Subzero built in fridges. It overlooks the family room and glassed-in dining area with French doors, leading to the immaculate oversized yard with a custom Pebble Tec pool, spa, fireplace/barbecue, and turf area perfect for year-round enjoyment. The upstairs features a magnificent master suite with a fireplace, a custom closet with lighted cabinetry, and a luxurious bathroom with a spa tub and deluxe shower. Three bedrooms, 3 bathrooms, a bonus room, and desk nook complete the spacious upstairs. The house also includes a subterranean 500-bottle wine cellar, a main floor bedroom with an en suite bathroom, a laundry room with built-ins, and an oversized garage with new epoxy floors and an EV-charging station. Sonos built in speakers throughout the house. The neighborhood offers an association pool, basketball and tennis courts, and the award-winning Andersen Elementary.$22,000
Newport Beach 1946 Port Locksleigh Place
A Craig Hampton design and Robert McCarthy 2000 built executive home featuring 6 bedrooms; primary suite enjoys a sitting room, spa like bath with dual vanities, soaking tub, large walk in shower and spacious closet, 4 additional baths including jack and jill and powder room. Main level bedroom could serve as a private home office or playroom. Open floor plan showcasing a living room/dining room, a family room open to gourmet kitchen complete with a 6 burner range, oversized refrigerator/freezer, new stainless appliances, large kitchen island with bar stool seating, custom cabinets and walk-in laundry room. The home enjoys new carpets, paint, 2 fireplaces, built-ins, white oak wood floors, high ceilings, deep baseboards, crown molding, butler pantry, European height counters, expansive windows, sliders and foyer sky-light all allow tons of sun light. The three car garage offers a storage area with one double door and one single door. All this plus a Phase II location steps to the greenbelt, Andersen Elementary, minutes to John Wayne Airport, beautiful beaches and easy access to the highways. A Port Street Gem.$20,000
Newport Beach 2021 Port Bristol Circle
Remodeled Cape Cod Pool home located in the highly sought after Port Streets. A complete new makeover with new Hardwood floors and refinished hardwood floors throughout, new interior and exterior paint, polished stone, new light fixtures, great room with fireplace and soaring ceilings, new blinds throughout, main floor bedroom w/en-suite bath. Gourmet kitchen with Viking stove, new stainless steel refrigerator and dishwasher, sit down bar and granite countertops. Master suite offers his and her walk in closets, separate shower, oversized bath and double sinks. Back yard with sparkling pool, spa, grassy area and plenty of privacy. Two car attached garage with new Epoxy floors. Home has a great location and is walking distance to elementary school, clubhouse and parks. This is truly a stunner and in an amazing neighborhood.$20,000
Newport Beach 1951 Port Weybridge Place
Exceptional 6 bedroom plus recreation room residence in one of the most popular family neighborhoods in Newport Beach. Located in the interior loop of Harbor View close to the award winning Anderson School, and within steps to pools, sport fields and picnicking areas. Just a few minutes from famous beaches, Fashion Island and well known restaurants. Beautiful peaceful back yard perfect for entertaining or just relaxing. High volume ceilings in the home give an impressive feeling of light and space. Designer French doors throughout and double hung windows. Beautiful hardwood floors. Private Master Suite is separated from the family bedrooms, featuring a stone fireplace, an oversizes jacuzzi tub, new beautiful ceramic floors in the master bath and large walk-in closet. Two bedrooms are downstairs, one with a private entrance, perfect for guests or offices. working kitchen has Wolf appliances with a Wolf Steam oven for the health aficionados, Miele dishwasher and new fridge. Newer air-conditioning will keep you comfortably cool. Canyon Bouquet stone work enhances the entrance to the property.$14,595
Newport Beach 2227 Port Carlisle Place
Fantastic opportunity to reside in the coveted Port Streets of Newport Beach! This luminous and spacious two-story, 5-bedroom, 5-bathroom detached single-family home boasts three inviting fireplaces, making it a dream haven for entertainers. As you enter, you'll be greeted by a grand stone foyer that ushers you into an exquisite living room with an impressive fireplace. The expanded gourmet kitchen features custom cabinetry, top-of-the-line appliances, and a central island, seamlessly flowing into the dining area and family room, complete with another cozy fireplace and a wet bar. The eat-in kitchen offers picturesque views of the beautiful garden, spa, and pool. On the main floor, you'll find a versatile bedroom or office space with an accompanying bathroom. A dramatic curved staircase leads you to the second floor, where you'll discover four bedrooms, each with its own en-suite bathroom and ample closet space. There's also the convenience of a second-floor laundry room. The primary suite is a true retreat with a romantic fireplace, a separate sitting area, a walk-in custom closet, and an elegant en-suite bathroom featuring double sinks, a soaking tub, and a separate shower. Step outside into the tranquil and private entertainer's dream backyard, where you can savor California's outdoor living 365 days a year. Here, you'll find a heated pool and spa, an outdoor BBQ kitchen, and a covered patio. Additional highlights of this home include recessed lighting, skylights, a finished 3-car direct-access garage, and central air conditioning. This property is zoned within the award-winning Andersen Elementary School District. The neighborhood offers resort-style amenities, including a clubhouse, an Olympic-sized pool, a children's pool, picnic areas, and a tot lot. Moreover, you'll enjoy the convenience of being located near parks, markets, shops, and restaurants. Don't miss out on this incredible opportunity!$12,000
Newport Beach 2226 Port Lerwick Place
This is a perfect opportunity to live in the coveted neighborhood of HARBOR VIEW HOMES. This much sought-after PORTOFINO MODEL creates an inviting feeling the minute you enter this charming Cape-Cod-inspired home. This floor plan has high ceilings and an attractive staircase leading to three upstairs bedrooms including the master suite with a remodeled walk-in cedar closet and the master bathroom with a rejuvenating walk-in steam shower and sumptuous jacuzzi bath. The main level entry welcomes you to the main living area with a large living room, adjacent formal dining area, family room, kitchen, and powder room. The large living room has a charming brick fireplace, lots of built-in shelves, and a discreet storage area. The remodeled kitchen boasts high-end stainless-steel appliances including a built-in range with a convection oven, a microwave drawer, and a cutting-edge wi-fi fridge/freezer that elevates your mornings with freshly brewed Keurig coffee. Other kitchen features include custom white cabinets, granite counters, a farm sink, dramatic lighting, and a large island that opens to the family room with extra bar seating and a breakfast area. The family room also is enhanced with yet another captivating fireplace to cozy-up to. The home has a separate DETACHED BONUS ROOM OR GUEST HOUSE with a kitchenette, loft with bathroom and walk-in shower. The large LOFT COULD BE FOURTH BEDROOM. Outside is a wonderful, terraced garden area and patio with lush landscaping. This home has a newer carriage style garage door adding a touch of sophistication, completing the allure of this turnkey abode. Enjoy your view of city lights and winter snowcap mountains and embrace the lifestyle and convenience this community has to offer including a community pool, spa, tennis, sport court, barbeque area, award-winning Andersen Elementary School, and a convenient shopping center close by. AVAILABLE NOW!$8,750
Areas of Service
- Aliso Viejo
- Beverly Hills
- Cardiff By The Sea
- Calabasas
- Carlsbad
- Carmel
- Corona del Mar
- Coronado
- Costa Mesa
- Coto de Caza
- Dana Point
- Del Mar
- Encinitas
- Honolulu
- Hermosa Beach
- Huntington Beach
- Irvine
- La Jolla
- Ladera Ranch
- Laguna Beach
- Laguna Niguel
- Long Beach
- Marina Del Rey
- Malibu
- Manhattan Beach
- Monarch Beach
- Newport Beach
- Newport Coast
- Oceanside
- Pacific Palisades
- Rancho Palos Verdes
- Rancho Santa Fe
- Redondo Beach
- San Clemente
- San Diego
- San Francisco
- San Juan Capistrano
- Santa Barbara
- Solana Beach
Newport Beach MLS
Newport Beach Homes
- Newport Beach Bay Front Homes
- Newport Beach Beach Front Homes
- Newport Beach Bluff Front Homes
- Newport Beach Ocean Front Homes
- Newport Beach Water Front Homes
- Newport Beach Gated Homes For Sale
Newport View Homes
- Newport Beach Back Bay View Homes
- Newport Beach Coastline View Homes
- Newport Beach Canyon View Homes
- Newport Beach Pier View Homes
- Newport Beach Water View Homes
- Newport Beach Golf Course View Homes
- Newport Beach White Water Views
- Newport Beach Ocean View Homes
- Newport Beach Panoramic View Homes
- Newport Beach Catalina Island Views
Newport Beach Map
Short Sale Homes
- Newport Beach Short Sale Listings
- Newport Beach Bay Front Short Sales
- Newport Beach Beach Front Short Sales
- Newport Beach Water Front Short Sales
Newport Beach Foreclosures
Newport Beach Rentals
- Newport Beach Home Rentals
- Newport Beach Bay Front Rentals
- Newport Beach Ocean View Rentals
- Newport Beach Ocean Front Rentals
Newport Beach Sales
East Bluff - Harbor View Homes
- Bayridge - Newport Beach
- Bayview Court - Newport Beach
- Bayview Terrace - Newport Beach
- Belcourt Custom - Newport Beach
- Belcourt Hill - Newport Beach
- Belcourt Manor - Newport Beach
- Belcourt Terrace - Newport Beach
- Belcourt Towne Collection - Newport Beach
- Big Canyon Broadmoor - Newport Beach
- Big Canyon Homes - Newport Beach
- Big Canyon Deane - Newport Beach
- Big Canyon Fairway One - Newport Beach
- Big Canyon McLain - Newport Beach
- Big Canyon Villas - Newport Beach
- Bluffs Homes on the Bay - Newport Beach
- Bluffs Original - Newport Beach
- Bluffs Park Homes - Newport Beach
- Bluffs Plaza Area - Newport Beach
- Bluffs Tennis Villas - Newport Beach
- Bonita Canyon - Newport Beach
- Carmel Community - Newport Beach
- East Bluff Homes For Sale Newport Beach
- East Bluff Lusk - Newport Beach
- East Bluff Macco - Newport Beach
- Granville Homes - Newport Beach
- Harbor Cove Palisades - Newport Beach
- Harbor Cove Promenade - Newport Beach
- Harbor Hill - Newport Beach
- Harbor Ridge Crest - Newport Beach
- Harbor Ridge Custom - Newport Beach
- Harbor Ridge Estates - Newport Beach
- Harbor View - Newport Beach
- Harbor View Knoll - Newport Beach
- Lucera Community - Newport Beach
- Madison Community - Newport Beach
- Meridian Community - Newport Beach
- Newport North Townhomes - Newport Beach
- Newport North Villas - Newport Beach
- One Ford Road - Newport Beach
- Pacific Heights - Newport Beach
- Providence Homes - Newport Beach
- Sea Island - Lusk - Newport Beach
- Sea Island - McLain - Newport Beach
- Seaview Community - Newport Beach
- Stonybrook - Newport Beach
- Summer House - Newport Beach
- Villa Granada - Newport Beach
- Villa Point - Newport Beach
- Wyndover Bay - Newport Beach
Based on information from California Regional Multiple Listing Service, Inc. as of May 19th, 2024 at 1:25am PDT. This information is for your personal, non-commercial use and may not be used for any purpose other than to identify prospective properties you may be interested in purchasing. Display of MLS data is usually deemed reliable but is NOT guaranteed accurate by the MLS. Buyers are responsible for verifying the accuracy of all information and should investigate the data themselves or retain appropriate professionals. Information from sources other than the Listing Agent may have been included in the MLS data. Unless otherwise specified in writing, Broker/Agent has not and will not verify any information obtained from other sources. The Broker/Agent providing the information contained herein may or may not have been the Listing and/or Selling Agent.

