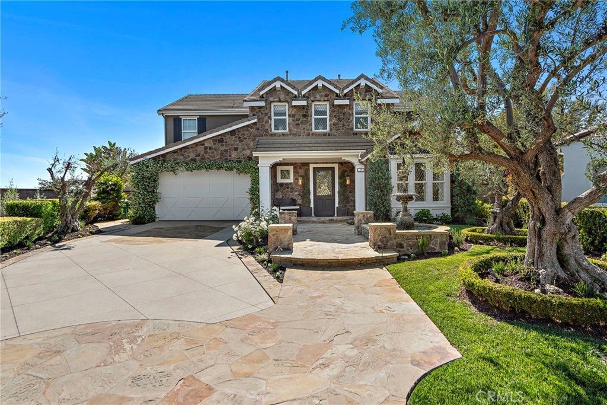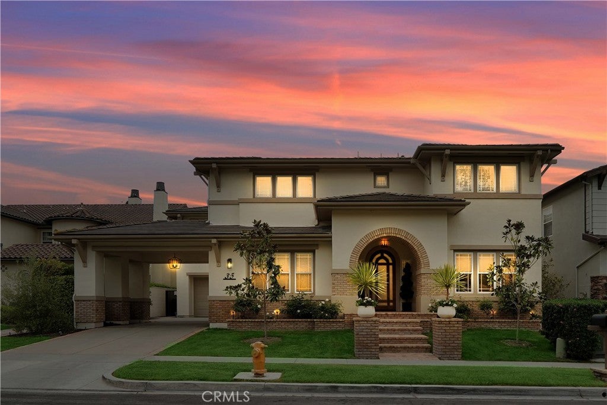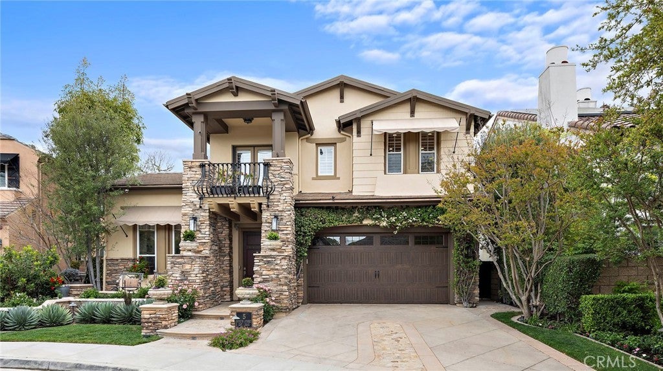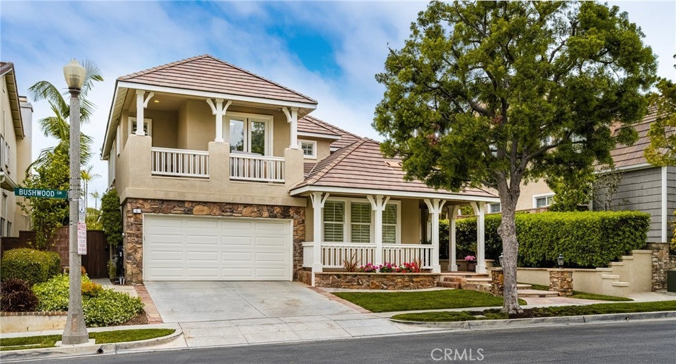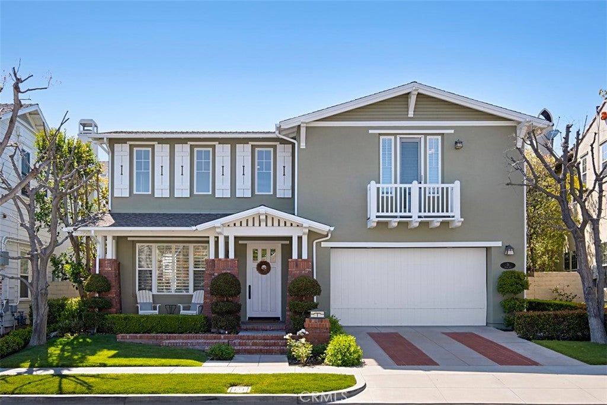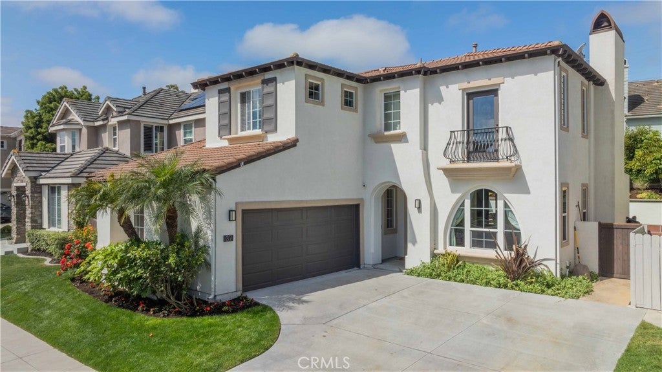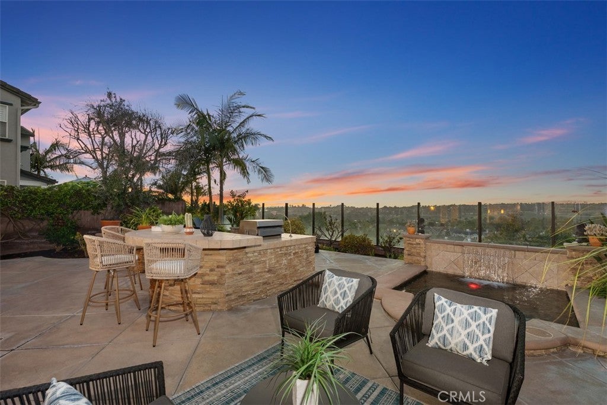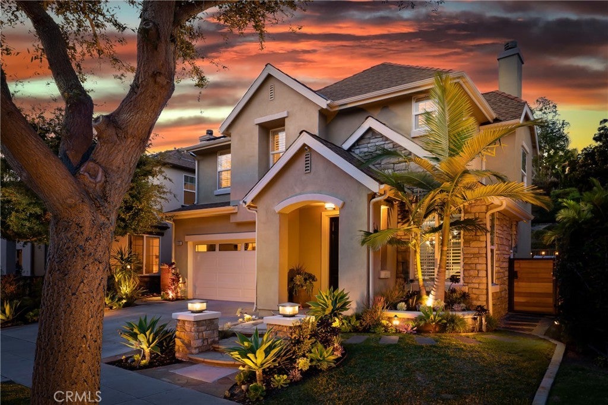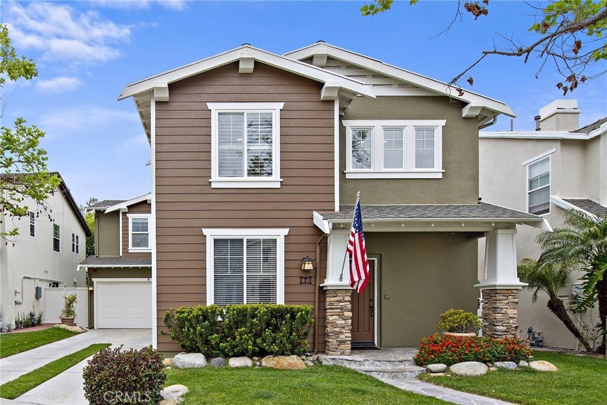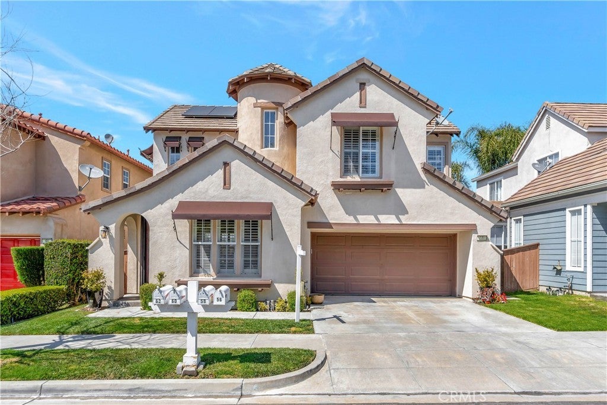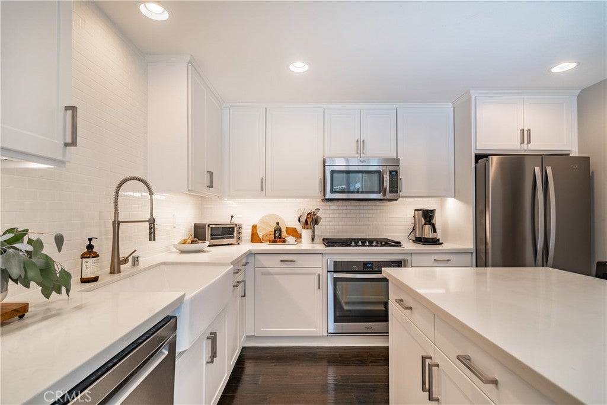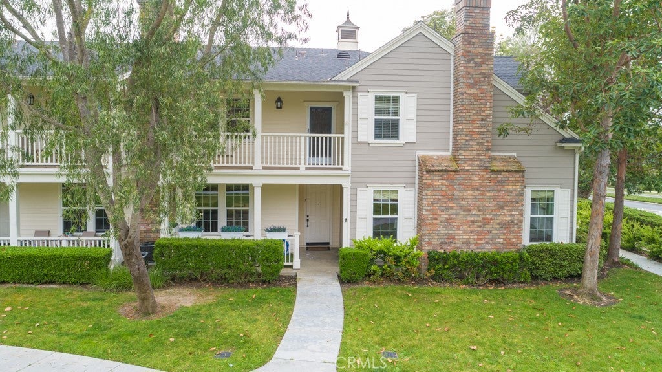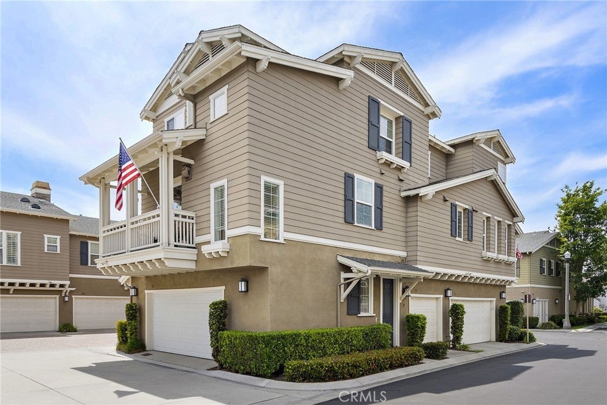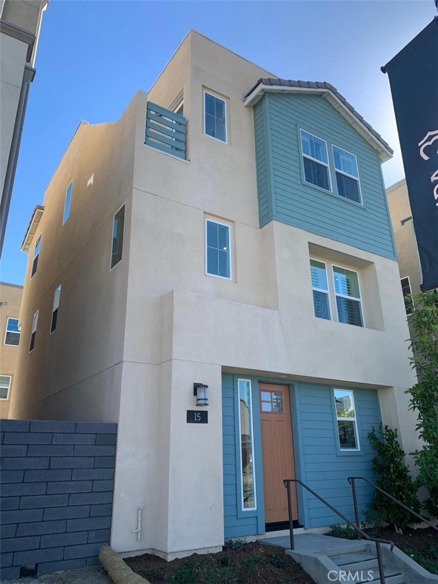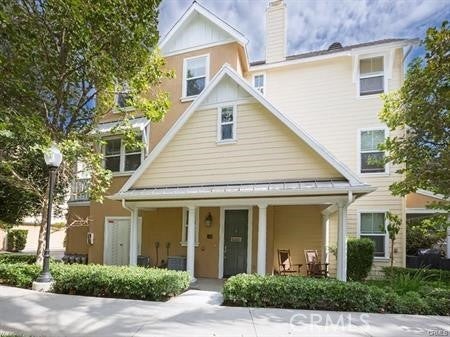Ladera Ranch Real Estate
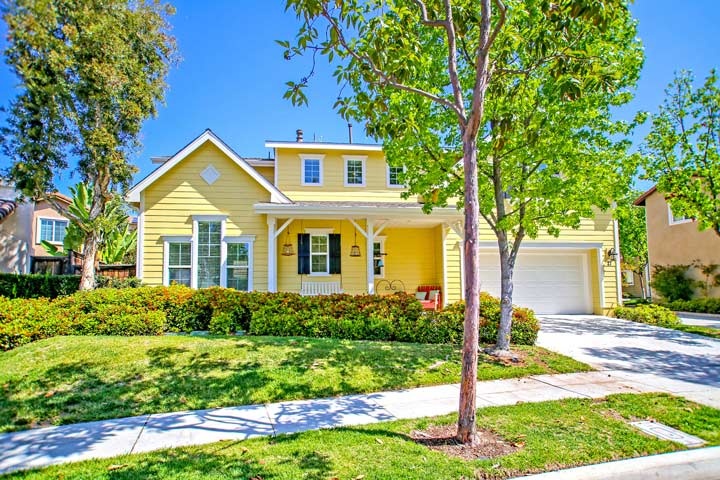
Ladera Ranch Real Estate
Ladera Ranch Real Estate is considered to be the most expensive and exclusive neighborhoods in the insland part of Orange County. Here you will some of the most expensive homes in all of Orange County. Ladera Ranch is known for it's large estates in one of the newest communities here in Orange County, California.. Ladera Ranch is located just east of Misson Viejo and south of Rancho Santa Margarita. There are many different communities located within Ladera Ranch. Our Ladera Ranch Real Estate agents can guide you through the many areas of Ladera Ranch whether you are looking for Ladera Ranch entry level home or Ladera Ranch luxury homes for sale. For a complete list of Ladera Ranch homes for sale please visit our Ladera Ranch MLS search. Our team of Ladera Ranch Realtor Associates can help you with your search for the perfect home. The city of Ladera Ranch is a great place to live filled with sophistication and style. Here is your guide to Ladera Ranch Real Estate no matter if you are looking for a Ladera Ranch home for sale or a Ladera Ranch home for rent, or Property Management, we handle it all! View all the Ladera Ranch neighborhoods below.
Quick Search for Ladera Ranch Homes
Ladera Ranch Search by Area
LD - Ladera Ranch MLS Search by Neighborhood
- Alisal
- Amberly Lane
- Arborage
- Atherton Glen
- Bellataire
- Berkshire
- Branches
- Canopy Lane
- Chesapeake
- Chimmney Corners
- Claiborne
- Covenant Hills Custom Homes
- Davenport
- Evergreen Ladera
- Fairfield
- Flintridge
- Greenbriar
- Maplewood
- Meriden
- Montanez
- Mosaic
- Savannah
- Sedona
- Segovia
- Shady Lane
- Sutter's Mill
- Sylvan Oaks
- Tamarind
- Tattershall
- The Gables
- Three Vines
- Trail Ridge
- Valmont
- Wyeth
RIEN - Rienda MLS Search by Neighborhood
Brand New Ladera Ranch Real Estate Listings
Search Results
Ladera Ranch 17 Christopher Street
Discover what is perhaps the best homesite in the entire guard-gated community of Covenant Hills at Ladera Ranch, where this lavishly upgraded custom-caliber residence presents big western views and impressive appointments. Occupying the end of a small cul-de-sac, the outstanding property extends nearly 14,000 square feet and offers a private side courtyard and a backyard with three distinct spaces. One area is home to a resort-level pool and spa, another features a covered patio with built-in fireplace, and the third hosts an oversized 9-hole putting green with sand trap. Adding to the enjoyment for everyone are a cabana-style pool house, a built-in BBQ bar, and sweeping vistas that embrace sunsets, hills, evening lights and a peek at the ocean. The front yard provides a gorgeous introduction with a covered front porch, custom hardscaping and a long driveway with ample guest parking. Grounds this beautiful are matched only by the home itself, which is generously proportioned at approximately 4,176 square feet and features five ensuite bedrooms, five- and one-half baths, a versatile loft and a dedicated home office. Multiple sets of custom bi-fold doors, large windows and high ceilings continue the open ambiance of the outdoors throughout the residence. Formal rooms are perfect for fine dining and special occasions with friends, and the family room complements casual gatherings with a dramatic custom linear fireplace flanked by built-ins, a flush-mount TV and contemporary chandeliers. Fully remodeled with only the finest amenities, the kitchen reveals white cabinetry to the ceiling with glass uppers, matte-finished Neolith countertops, a large island, custom backsplash, butler’s pantry with walk-in pantry, and top-of-the-line stainless steel appliances including a Subzero refrigerator and a six-burner Wolf cooktop with griddle. The primary suite is crowned by a shiplap ceiling and showcases a fireplace-warmed sitting room, crown molding, two walk-in closets, leaded-glass windows, and a tub and separate shower finished with marble. Enjoy owned solar, Restoration Hardware lighting fixtures, cute reading nook, custom paint and a three-car garage with custom storage. Located in Covenant Hills’ Bellataire neighborhood, this one-of-a-kind luxury home is moments from the Covenant Hills clubhouse, a community citrus garden, trails, parks, and top-rated Oso Grande Elementary School.$3,399,900
Ladera Ranch 35 Wyndham
YES! This is THE ONE you have been waiting for! Be captivated by the stunning tranquil setting of this Executive Home ideally situated high on a hill in the sought after Wyeth community within Oak Knoll Village, Ladera Ranch. Single loaded, cul-de-sac street with sweeping panoramic sunset views. A favorite floorplan, 5 generously-sized bedrooms, Bonus room, and 5 and a half Baths all tastefully appointed in a fresh neutral style, using luxurious materials, colors and finishes. Desirable downstairs ensuite bedroom and full bath. Bonus room has ensuite bath, and could be used as 6th bedroom with addition of a closet. Back staircase provides a convenient separate entrance to Bonus room and bath. This home is ready for formal or casual entertaining: Formal Living Room is immediately seen from the Formal Entry Hall. Formal Dining Room boasts wainscotting, crown molding, sparkling chandelier with access to full Butler's pantry and walk-in dry-goods pantry. Casual entertaining areas are welcoming and open seamlessly one into the other from Open Concept Kitchen, to Family Kitchen Dining, to Family Room. Family Room spills outside to resort style yard and grounds. Get lost in the expansive views that provide a dramatic light show at the end of the day. Sparkling in-ground pool and spa, water features, covered dining lounge and BBQ bar make this yard a gathering place for all ages. Gracious Master Bedroom has cozy retreat, spectacular views, and romantic balconies. Master Bath is clad in travertine tile with dual sinks, vanity, soaking tub, oversized shower, and large walk-in closet. 3 car-garage has porta cache motor court for extra off street parking with direct access to home. Upstairs Laundry room. Ladera Ranch has the charm and safety of a small town while being close to top schools, countless parks, miles of trails, vibrant shopping, and next to major transportation corridors making it easy to enjoy the beaches of Orange County. Definitely a rare opportunity to own in the coveted village of Oak Knoll in Ladera Ranch.$2,448,000
Ladera Ranch 5 Wyeth Street
Welcome to 5 Wyeth, nestled within the esteemed community of Oak Knoll Village, in a coveted cul-de-sac location. This residence boasts a spacious design, highlighted by a family room warmed by a fireplace and enhanced with a built-in entertainment center. Adjacent is an open-concept kitchen, showcasing stainless steel appliances, a generous kitchen island, walk-in pantry, and dining area. A convenient home office, formal living and dining rooms, a children’s playroom, as well as a guest suite and powder room complete the lower level. Ascending to the upper level, you’ll discover an exquisite master suite featuring a charming retreat, opulent master bath, enchanting view balconies, a laundry room and three secondary bedrooms. Step outside to your own private retreat, with options including a courtyard off the kitchen and formal dining room, or the backyard oasis, complete with a saltwater pool and jacuzzi, firepit, built-in barbecue with sink and refrigerator, and rear gate granting direct access to a pocket park. Don’t let this incredible opportunity slip away to reside in Ladera Ranch, renowned for its top-rated schools, plethora of parks, biking and walking trails, clubhouse, pools, and world-class amenities.$2,290,000
Ladera Ranch 9 Bushwood Circle
Your Ladera Ranch luxury lifestyle awaits! Welcome to 9 Bushwood Circle an elegant pool property featuring 5 beds 4 baths, 3100 square feet of living space and a stunning entertaining backyard with a private 1 bedroom, full bath casita. Situated in a cul-de-sac location, this well appointed residence immediately delights from the curb with a charming porch entrance. Step inside to a beautiful formal living room and dining room outfitted in luxury vinyl plank flooring, plantation shutters, custom wainscoting and crown molding. The gorgeously reimagined chef’s kitchen features stainless steel appliances including a built in sub zero fridge, gas cooktop with custom hood, double ovens with warming tray, custom white cabinetry, granite counters, tile backsplash, walk in pantry and a center island with prep sink, storage cabinets and counter seating. Just adjacent, the cozy family room is complete with a raised stone hearth and fireplace, built in entertainment center, windows providing natural light and backyard access. The first floor features a downstairs bedroom with full bath and interior laundry room with utility sink. Upstairs the primary suite is a haven for relaxation complete with it’s own private balcony, dual walk in closets with custom organizers and an enviable spa-like bathroom outfitted with heated tile flooring, separate custom vanities, a soaking tub and custom glass enclosed walk in shower with tile accents. Three additional guest bedrooms, two with mirrored closets and one with a walk in closet share a hall bath with dual vanities. Discover a backyard oasis featuring a built in BBQ with refrigerator and sink, retractable awning, a sparkling pool with Baja step, spa with waterfall features, and best of all, a private casita with wet bar and full bath. Completing the home is a three-car garage with epoxy flooring, custom cabinets and overhead storage racks. Other improvements include two newer air conditioning units, upstairs duct work, carpet, updated interior paint, whole house fan and epoxy coated piping throughout the home. The Community amenities are unmatched, offering numerous neighborhood pools, pickleball, sport courts, skate park, dog park, BBQ and picnic areas as well as hiking and biking trails- everything you ever could want for an active lifestyle. This fantastic association even includes internet access! Minutes from local top rated schools and local shops, dining and entertainment make this estate the perfect place to call home!$2,100,000
Ladera Ranch 31 Mason Lane
Welcome to your dream home in Ladera Ranch, where every day is a masterpiece framed by stunning canyon and sunset views! Nestled in the heart of this picturesque community, this 4-bedroom residence boasts over 3,000 square feet of exquisite living space. Step inside and prepare to be captivated by the beauty of this home's recent remodel with luxury wood vinyl floors and custom built ins. Bathed in natural light, the interior features a fresh and modern aesthetic, highlighted by a gorgeous white kitchen with sleek quartz countertops. You'll feel like a culinary maestro in this space, equipped with top-of-the-line Thermador appliances, including a luxurious 48-inch refrigerator and a professional-grade 48-inch range. Plus, a convenient wine and beverage refrigerator adds a touch of sophistication to your entertaining endeavors. As you explore further, you'll be enchanted by the expansive high ceilings that grace the dining and living areas, creating an atmosphere of grandeur and elegance. The downstairs bedroom offers versatility and convenience, perfect for guests or as a private office space. Enjoy panoramic canyon and sunset views from the well manicured back yard. Indulge in luxury and relaxation in the oversized primary bedroom. As you enter, you're greeted by a sense of spaciousness and tranquility. The room is adorned with a built-in bookcase and room to create a relaxing sitting nook. The en-suite primary bathroom is a sanctuary with large soaking tub and separate walk in shower. Dual sink vanity and make-up vanity make getting ready for the day a joy. Two large closets with built in storage. Additional bedrooms are oversized, one with walk in closet and the other with extra nook area and balcony. And let's not forget about practicality—this home also features a spacious 3-car garage with a cleverly designed office nook built into the tandem space, providing the ideal setting for remote work or creative projects. With its perfect blend of style, functionality, and awe-inspiring views, this Ladera Ranch gem is ready to welcome you home. Don't miss your chance to experience luxury living at its finest—schedule a viewing today and make this your own slice of paradise!$1,950,000
Ladera Ranch 37 La Salle Lane
Welcome home to this beautiful two-story residence nestled in the hills of Ladera Ranch! Enjoy this 5 bedroom, 2.5 bath home with an open flowing floor plan. The curb appeal is inviting with a pristinely landscaped front yard and walkway. As you enter, the downstairs features an oversized family room that leads to a bright gourmet kitchen perfect for hosting family dinners and friends. These rooms boast a gorgeous fireplace, new flooring and tons of space for entertaining. The remodeled kitchen has plenty of counter space, wood floating shelves, eat in kitchen island, dishwasher, microwave and oven, along with custom cabinetry and new quartz counters. You can also find a sizable 5th bedroom or office downstairs. Up the refinished wood staircase, you will find the stunning remodeled master suite, which features a spa like bathtub, shower and double vanities. The master bedroom also has an oversized walk in closet and new modern sliding door. Upstairs, you will also find three additional bedrooms. These bedrooms include new flooring and an on-suite connected bathroom. The bathrooms have separate vanities with shower/tub combo as well. The backyard is an entertainer's dream featuring lush landscaping, large water feature, gorgeous firepit, turf area and top of the line outdoor kitchen area. This remarkable kitchen area features a stainless steel BBQ, searing station, smoker and covered patio space with fans and TV. Other features include a two car garage, new baseboards throughout, automated blinds downstairs and in the master bedroom, nest thermostat, in home laundry room, epoxy flooring in garage, EV charger in garage and plenty of storage space throughout the home. Come explore everything this Ladera Ranch community has to offer including numerous parks, hiking trails, local shopping/ restaurants and award winning schools.$1,895,000
Ladera Ranch 29 Chimney Lane
Welcome to 29 Chimney Lane. This 4 bedroom 3 bath home offers incredible views of Saddleback Mountain, along with local hills and trails. With an option to enclose the upstairs secondary living room into a 5th bedroom this open floorplan checks so many boxes. The Downstairs bedroom is complimented with it's own private french door entry and bathroom completed with designer tiled walk in shower. The main level is adourned with wide plank European White Oak floors, elevated ceiling heights, tall windows and glass french doors that illuminate the home with boastful natural lighting sunrise til sundown. A large kitchen island, accompany the large kitchen that opens to the living and dining areas. Upstairs offers an additional two bedrooms, secondary living room, upstairs laundry, built in office space, and an expansive primary suite complete with built in custom cabinetry, a mountain view balcony, dual walk in closets, large ensuite bathroom with spa tub, walk in shower with dual showerheads, dual vanities and water closet. The back patio is the showstopper. Offering stunning views, in ground spa with waterfall, outdoor barbecue island and gas firepit eating area. A true entertainer's delight, this home is an absolute must see for the home seeker that is in search of the home that offers, space, work from home option area times two, interior and exterior entertainment options, private quarters for visitors, and moments from dining, shopping and max enjoyment...$1,650,000
Ladera Ranch 14 La Salle Lane
Amazing opportunity in the heart of Ladera Ranch! This is a 4 Bedroom, 2.5 bath Cape Cod style home located in Trail Ridge. Situated perfectly on a premium lot and single loaded street, this home features many lovely upgrades. Very well appointed kitchen with stainless steel appliance, quartz counters, surround sound, plantation shutters, crown molding. As you walk up the stairway you will notice separate quarters for your secondary bedrooms and a large private primary suite and primary bathroom where you can enjoy the beautiful sunrise views of Ladera Ranch. One bedroom has wood floors and a private balcony that overlooks the front hill views of the home for a perfect getaway setting. Walking distance to parks, club houses, pools, splash parks, skate parks, hiking and biking trails, award winning schools, shopping and dining.$1,550,000
Ladera Ranch 17 Bainbridge Avenue
I give this listing my home of the year award. Ladera Ranch perfection. Two level easy living single family home with floorpan that makes sense. Nice size rooms, open concept and good flow. 2 car garage plus 2 car driveway, 4 bedrooms all upstairs (4th converted to an office for 2 or study/gaming room). Great interior location that is peaceful and on a loop where kids can play out front and in the yard. Immaculate condition and over the top remodeling inside and out. You'll be dazzled by the curb appeal and pretty landscape and elated when you open the front door to wide plank French Oak wood floors and more delighted as you walk through and are wowed everywhere you look, the garage with epoxy floor, cabinets and a workbench looks like you could eat off the floor. Don't hurry too fast to get the the backyard to see the fire pit, BBQ bar, pergola and wrap around tiled patio because you don't want to miss the island kitchen rivaling that of a custom home. Kitchen Aid commercial 6 burner range with double side by side ovens, vented range hood, Bosch dishwasher, Kitchen Aid built-in French door refrigerator, Kitchen Aid lower cabinet microwave, enormous breakfast bar island with waterfall quartz counter, wood and glass cabinetry with soft close features and custom backsplash. Family room has a fireplace with TV pre-wire above, surround sound speakers in the ceiling and is open to the yard, kitchen and dining room. Powder room has a poured concrete vanity, custom mirror wall and sconces. Gracious primary suite has built-in entertainment wall cabinets and shelves, dual sink vanity, separate soaking tub and walk in shower with new frameless glass enclosure, separate toilet room and organized walk-in closet. Upstairs laundry room, awesome office (possible 4th bedroom), 2 guest rooms and second bathroom with dual sink vanity and tub/shower. Too many custom details to list but the crown molding and plantation shutters shouldn't be missed. Enjoy all the amenities of Ladera Ranch with top rated schools within walking distance as well as parks, Pickleball, tennis, skate park, water park, pools, spas, dog park, sports courts, fields and everything you want to keep you active. Very reasonable HOA fee that includes high speed internet and the property tax rate isn't bad either. Enjoy the benefits of a low monthly solar contract that is a fraction of the cost of an electric bill and is backed up by a battery to boot!$1,480,000
Ladera Ranch 7 Skywood Street
WELCOME HOME to 7 Skywood, Ladera Ranch! Surrounded by the beauty of Oak Knoll Village, This meticulously maintained residence offers a traditional craftsman style influenced design welcoming guests with a picturesque front yard including a rare, oversized long driveway! Neighborhood charm and culdesac living enhance the warmth and charm of the home which offers four bedrooms, four bathrooms and an office in approximately 2224 square feet. Enjoy the custom addition of a permitted 497 square feet secondary master suite above the garage showcasing vaulted ceilings and private staircase. Downstairs, enjoy open concept living with lots of windows for natural lighting, hardwood floors and cozy fireplace in the family room along with a downstairs bedroom! Upstairs, the secondary staircase leads to two more bedrooms, an office and oversized laundry room. Multiple doorways leading outside greet you where you can dine alfresco in the beautifully hardscaped backyard with artificial turf and enjoy Ladera Life. Additional upgrades include OWNED SOLAR, RE-PIPED with copper Plumbing, Tankless water heater, whole house water filter, California Closets throughout, wired for surround sound in living room, , gutters, ensuite bathrooms, solar tube lighting upstairs, a garage with epoxy flooring, custom cabinetry and wired for sound, newer wood fence and newer AC. Beyond the property, residents of Ladera Ranch enjoy access to top rated schools, parks, pools and splash pads, Ladera's own waterpark and skate park, tennis courts and clubhouses, miles of trails and world class shopping and dining! HOA also incudes 24 hour security and FREE Cox High Speed Internet.$1,400,000
Ladera Ranch 42 Dawnwood
Welcome to your private oasis in one of the most sought-after neighborhoods in Ladera Ranch. This stunning home, situated on a prime corner lot, offers an unparalleled living experience that perfectly blends comfort, style, and functionality. As you approach the property, you'll be greeted by an abundance of curb appeal, featuring an extra-long driveway leading to a 2-car attached garage. Step onto the inviting front porch and enter a world of sophistication and warmth. Inside, the spacious and flowing floorplan showcases a true 4-bedroom layout. The kitchen and bathrooms have been tastefully upgraded. The formal living and dining rooms offer flexibility for entertaining and day-to-day relaxation, while the open-concept design effortlessly connects the generous gourmet kitchen to the family room, complete with a cozy fireplace. Ascend the stairs to find all 4 bedrooms conveniently on the same level, along with 2.5 well-appointed bathrooms. The primary suite is a true retreat, boasting a huge walk-in closet and a decadent en-suite bath with a soothing soaking tub and separate shower. Three generous secondary bedrooms feature mirrored wardrobes, with one offering a delightful view balcony. Additionally, the loft/bonus room offers a flexible space for your needs. Throughout the home, French doors and recessed lighting contribute to the light and airy ambience. Care and craftsmanship is displayed in every room, with designer touches and custom finishes including new flooring on the first and second floors, new carpet on the stairs, and custom tile in the kitchen and bathrooms. Step outside to discover a larger backyard with a lush lawn and an upgraded patio hardscape, perfect for al fresco dining, entertaining, or simply enjoying the sunshine. As a resident of Ladera Ranch, you'll have access to an array of community amenities, including trails, pools, tennis courts, clubhouses, water parks, a skate park, and playgrounds. With award-winning schools and low Mello-Roos, this home offers an unbeatable lifestyle in a highly desirable location.$1,349,000
Ladera Ranch 58 Kyle Court
STUNNING 4 BEDROOM SINGLE FAMILY RESIDENCE WITH REPIPE AND SOLAR. Here it is....58 Kyle Ct is one of the most desirable homes in all of Ladera Ranch. This stunning residence boasts 4 spacious bedrooms and 2.5 luxurious bathrooms, meticulously designed for comfort and style. Step inside to discover a home that has been fully re-piped, offering you peace of mind and convenience. Every corner has been adorned with fresh designer paint, creating a modern and inviting atmosphere throughout. Brand new carpeting adds a touch of plush elegance to the upstairs floors, while the lower level is lined with real hardwood ensuring each step is a delight. The kitchen is a chef's paradise, featuring exquisite granite countertops that marry functionality with beauty. White cabinetry and plenty of storage space. Imagine preparing gourmet meals surrounded by this timeless luxury. Situated on a highly desirable street, this home offers not just a residence but a lifestyle. Enjoy the serenity of your surroundings while still being conveniently close to amenities and entertainment. One of the standout features of this property is its lower tax rate compared to other homes in Ladera Ranch, making it not only a beautiful abode but also a smart investment. Don't miss the opportunity to make 58 Kyle Ct your own and experience the epitome of Ladera Ranch living!$1,300,000
Ladera Ranch 41 Passaflora
Nestled in the heart of Terramor Village in Ladera Ranch, this inviting 3 bedroom + loft, 2.5 bathroom home offers a serene retreat amidst picturesque surroundings. Step through your own private, porch enveloped by lush landscaping, ideal for unwinding with loved ones. Upon entry, revel in the allure of the upgraded engineered wood flooring through the first floor. The living room beckons with its cozy fireplace and ample natural light filtering through upgraded window shutters and blinds. A spacious dining area sets the stage for intimate gatherings. The kitchen presents a chef's haven, boasting pristine stainless steel appliances, stylish quartz counters, farmhouse sink, subway tile backsplash and updated shaker cabinets. This beautiful townhouse also features a 2 car garage, new water heater, upgraded window casings, built in entertainment center, private balcony off the primary bedroom, new garage door opener, natural gas hook up on the patio, overhead JBL speakers in the living room. Steps from nearby Oso Grande Elementary, skate park and aquatic park.$1,050,000
Ladera Ranch 7 Rumford St
Welcome to 7 Rumford, a small piece of New York in the Cape Cod community of Davenport. This meticulously remodeled townhome boasts 3 bedrooms, 2.5 bathrooms, and a wealth of upscale features for contemporary living. Inside you will discover an open-concept floor plan that effortlessly combines style and functionality. The heart of the home is the stunning island kitchen, featuring quartz countertops with waterfall edges, and high-end appliances. Gas stove, snack refrigerator, custom appliance pull-up cabinets and more. Whether you're enjoying a quiet evening in front of the custom fireplace or cheering your favorite team with friends this layout is sure to work perfectly. Upstairs, the luxurious primary suite has a retreat and a private balcony, perfect for morning coffee or unwinding with a glass of wine in the evening. The spa-like bathroom is a true sanctuary, offering dual sinks, a separate shower, and a sumptuous tub, the ultimate in relaxation. Additional highlights of this residence include customized bathrooms, convenient upstairs laundry and the home has been re-piped with PEX. Recessed lighting throughout keep things bright. A spacious 2-car garage with tons of built-in cabinets and a workbench, providing ample storage and workspace for all your needs. Oh, the Tesla charger is already here and did you see it has a DRIVEWAY? Outside, a charming front porch welcomes you home. Ladera Ranch and the area have many amenities such as parks, 14 pools, child play structures, hiking and biking trails, the skate park, the water park, tennis and pickleball courts, award winning schools, a library, many community and seasonal events and nearby shopping outlets ensure there’s always something to do. The HOA also reduced Cox high speed internet. With easy commuter access and a prime location, this remodeled home offers the perfect blend of luxury, convenience, and sophistication.$864,900
Ladera Ranch 2 Arabis
Just moments from Founders Park and across the street from the Cherry Plunge Pool & Park, this prime location, updated, end-unit townhome with no one above or below at Berkshire in Ladera Ranch’s Avendale Village is ready to welcome you. Bathed in natural light, the attached three-level design reveals an entry level that features a foyer with custom built-in cabinetry and an attached two car garage with extra space, epoxy flooring, and a new jackshaft garage door opener allowing additional custom storage. At 1,406 square feet, the stylish residence continues to impress on the second floor, where main living areas include a family room with covered balcony, built-in media cabinetry, and a fireplace with custom mantle. The family room flows seamlessly to the home’s fully appointed kitchen, where a new sink, wood cabinetry with glass uppers, granite countertops and stainless steel appliances make mealtime and entertaining easy and stylish. Two bedrooms and two- and one-half baths include a sophisticated primary suite with custom open shelving, a walk-in closet with custom furniture-caliber built-ins, and a private bath with large shower and two sinks. Upgraded luxury vinyl plank flooring and newer carpet are included, and ceilings fans, a new tankless water heater, wired speakers, recessed lighting and an interior laundry room lend added style and convenience.Ladera Ranch residents enjoy the communities’ numerous pools, parks, clubhouses, tennis courts, basketball courts, dog park, and walking, biking and hiking trails, Within the community, the neighborhood is nestled in the heart of Ladera Ranch offering a short walk to highly rated Ladera Ranch Elementary & Middle Schools and just a few blocks from Poets Park, the Terramor Aquatic Park, the Ladera Ranch Skate Park, public Library, the Avendale Village Clubhouse, Pool & Splash Pad, and Founders Park with its weekly Farmers Market and annual Spring Festival and Fourth of July Fireworks & Festival making it a prime location. Come make this your home and enjoy all the Ladera Ranch community has to offer.$749,900
Ladera Ranch 72 Downing Street
Welcome to 72 Downing, nestled in the highly sought after neighborhood of Echo Ridge Village located in Ladera Ranch. Discover the appeal of this recently updated single family residence boasting 4 bedrooms, 3.5 bathrooms, a 3 car garage, and sprawling views of the surrounding hills. This 3,200 square foot home presents a flowing two story floor plan that offers the perfect blend of luxury and privacy. The kitchen has recently been updated with quartz countertops and has stainless steel appliances! In addition to the kitchen, the bathrooms have been upgraded, as well as the paint! Upstairs, the large primary suite showcases a newly updated, and luxurious bathroom embellished with quartz throughout. The serenity and privacy of the backyard aid in making it the perfect retreat for residents and guests alike.$8,200
Ladera Ranch 15 Crown Point Drive
Welcome Home! A former model home in the Rienda community of the expansive Rancho Mission Viejo masterplan with great rooftop view. This three-story detached home in the Serenity Collection features the most sought after and the largest floor plan of 1,773 square feet, with 3 bedrooms and 2.5 bathrooms. All of the upgraded wall decorations and flooring, as a former model home, are included for your enjoyment. Situated just off the entry, the open space sits on the first floor, can easily use as a home office, yoga studio or additional living room. The spacious kitchen is located on the second floor in the main living space, featuring a center island and brand-new stainless-steel appliances, with shaker-style cabinetry throughout boasts stylish hardware and task lighting. The dining room is situated just off the kitchen, making entertaining easy. The bright and open layout next to the kitchen and dining area is the Great Room, which enjoys ample windows for great natural light and boasts an inviting and comfortable cozy atmosphere for family to relax. Located on the top level, the owner's suite provides space and privacy with an en-suite bathroom and walk-in closet. Two secondary bedrooms are located on the third floor with the owner’s suite, is perfect for growing families. The rooftop gives the option for dining al fresco or lounging in the California sunshine. It has a great view of the surrounding of mountains and the entire community of night lights (and the future panoramic lake view!) The nearby Ranch Camp is part of the community amenity with multiple swimming pools, parks, trails, fitness center, and other indoor/outdoor facilities. Short distance to enjoy the beaches in San Clemente and Dana Point with restaurants, supermarkets and shopping centers nearby. Solar has already been purchased by the owner and there will be no additional monthly solar lease payment.$6,000
Ladera Ranch 85 Valmont Way
Welcome home to this charming updated condo in the highly sought after Valmont community. Live the Ladera Ranch lifestyle in this condo just steps away from parks, pools, and walking trails, allowing for a soothing walk and a refreshing plunge. Inside this condo is a light and bright open floor plan where the kitchen, dining area and family room are all on the same level. Featuring granite counter tops, wood floors, and a wonderful balcony with a greenbelt view to help you unwind after a long day. Included on the main level is a half bathroom providing convenience for all. This floor-plan includes 2 bedrooms both with en suite full bathrooms and walk in closet on the SAME level. As you walk up the stairs be sure to check out the extra closet space within the first bedroom to the left. This space can be utilized for extra storage or a seating area. TWO single car garages, one is attached and one is detached, located in the same building as the condo on the end.$3,850
Areas of Service
- Aliso Viejo
- Beverly Hills
- Cardiff By The Sea
- Calabasas
- Carlsbad
- Carmel
- Corona del Mar
- Coronado
- Costa Mesa
- Coto de Caza
- Dana Point
- Del Mar
- Encinitas
- Honolulu
- Hermosa Beach
- Huntington Beach
- Irvine
- La Jolla
- Ladera Ranch
- Laguna Beach
- Laguna Niguel
- Long Beach
- Marina Del Rey
- Malibu
- Manhattan Beach
- Monarch Beach
- Newport Beach
- Newport Coast
- Oceanside
- Pacific Palisades
- Rancho Palos Verdes
- Rancho Santa Fe
- Redondo Beach
- San Clemente
- San Diego
- San Francisco
- San Juan Capistrano
- Santa Barbara
- Solana Beach
Ladera Ranch Homes
Ladera Ranch Rentals
Foreclosures
Short Sales
Gated Communities
Most Expensive Homes
Ladera Ranch Map
Sold Home Search
Luxury Estate Homes
Neighborhood Homes
Based on information from California Regional Multiple Listing Service, Inc. as of May 19th, 2024 at 4:55am PDT. This information is for your personal, non-commercial use and may not be used for any purpose other than to identify prospective properties you may be interested in purchasing. Display of MLS data is usually deemed reliable but is NOT guaranteed accurate by the MLS. Buyers are responsible for verifying the accuracy of all information and should investigate the data themselves or retain appropriate professionals. Information from sources other than the Listing Agent may have been included in the MLS data. Unless otherwise specified in writing, Broker/Agent has not and will not verify any information obtained from other sources. The Broker/Agent providing the information contained herein may or may not have been the Listing and/or Selling Agent.

