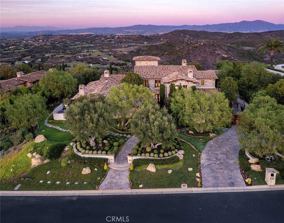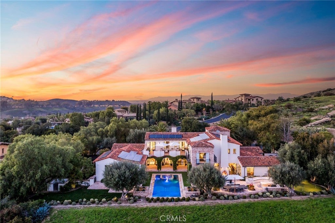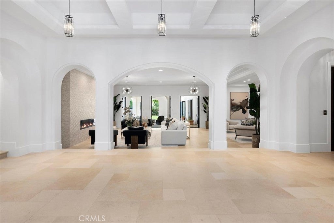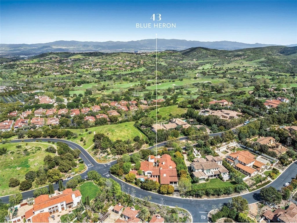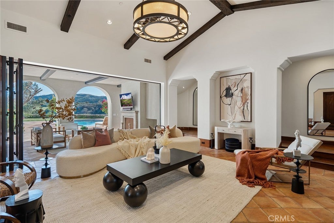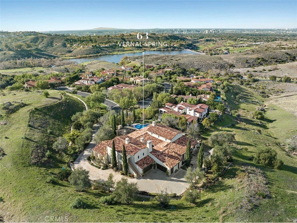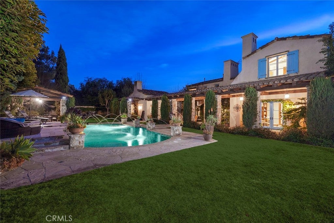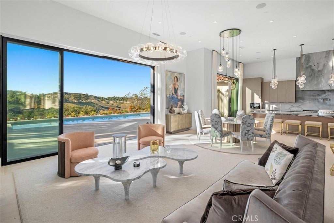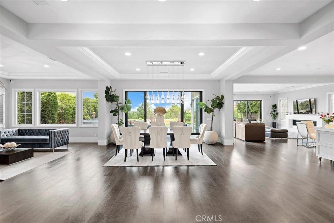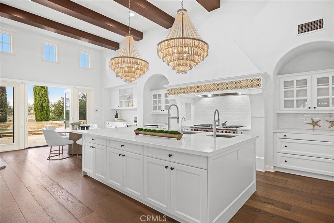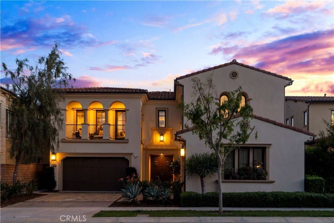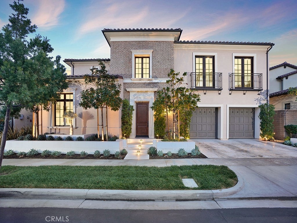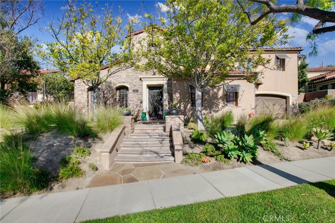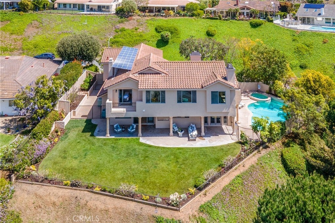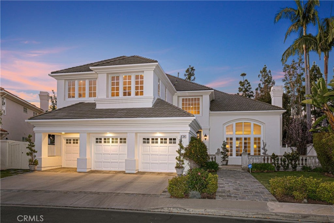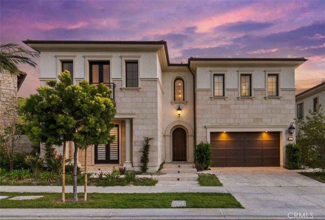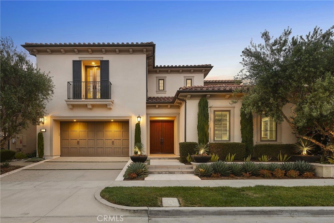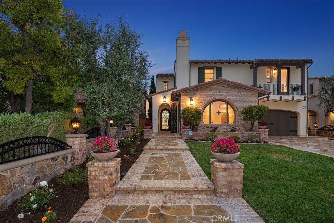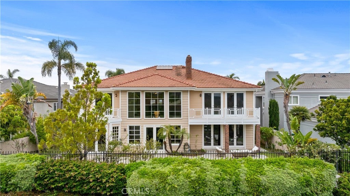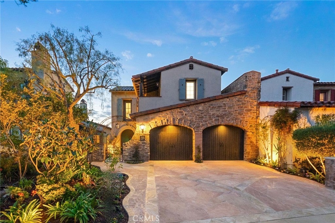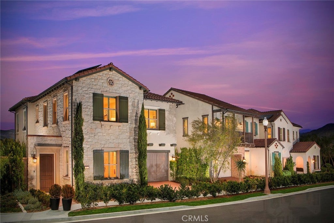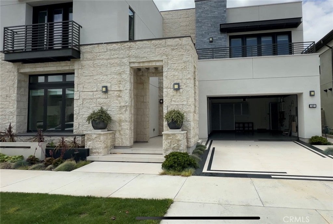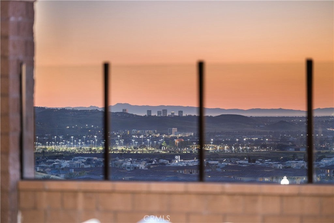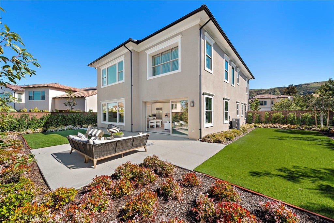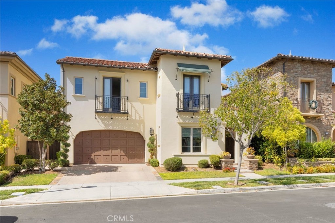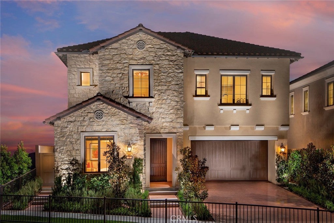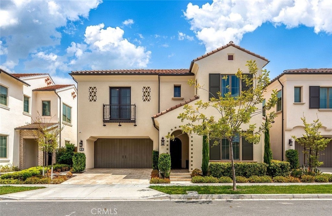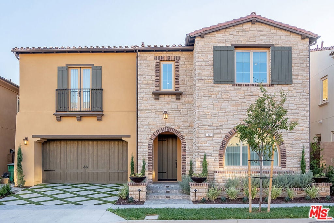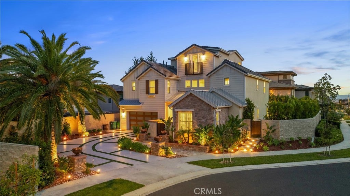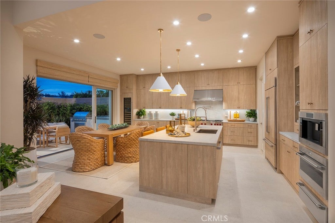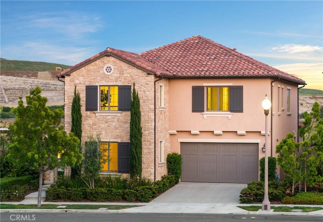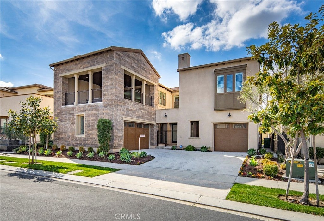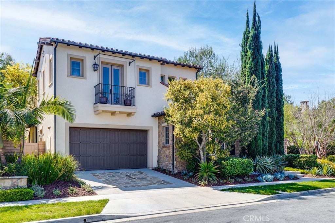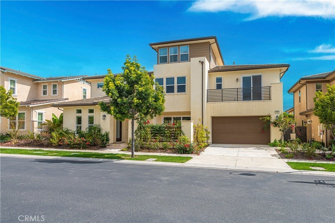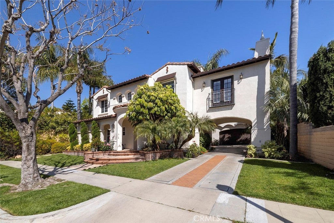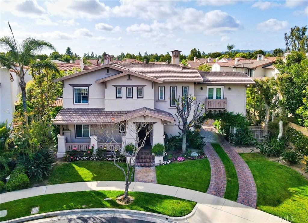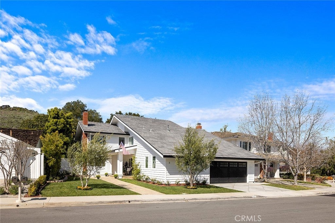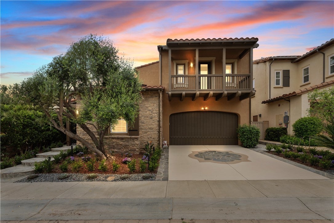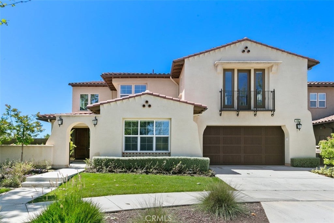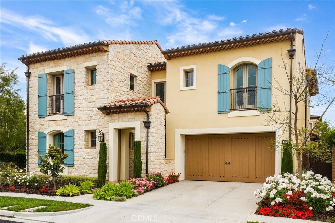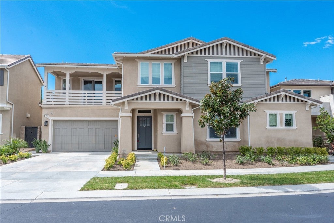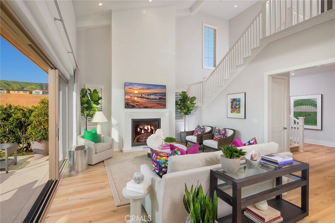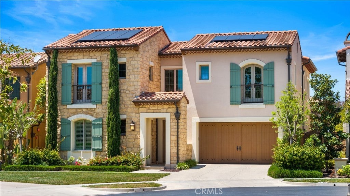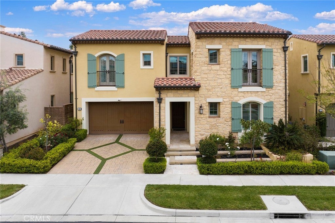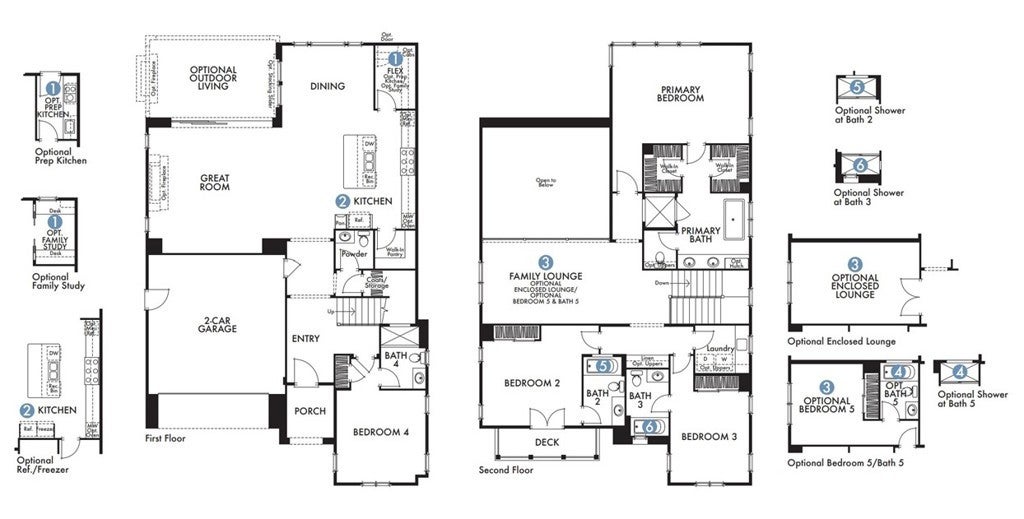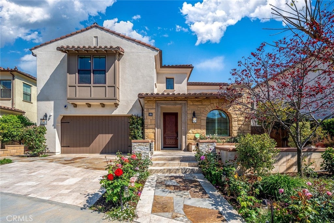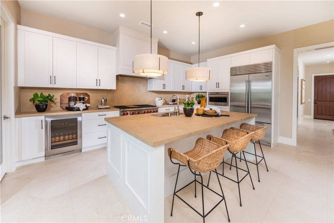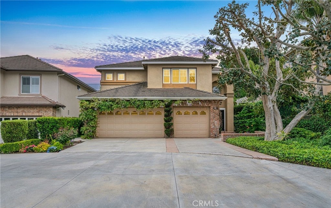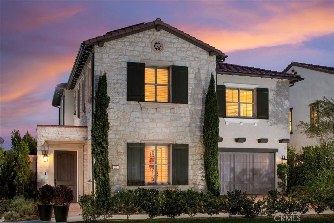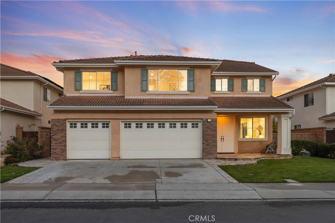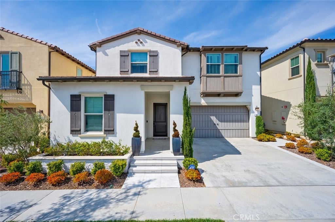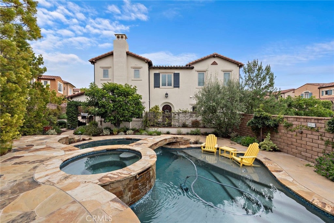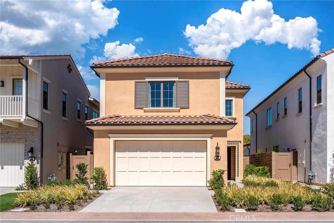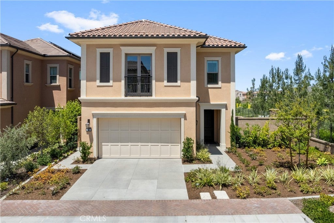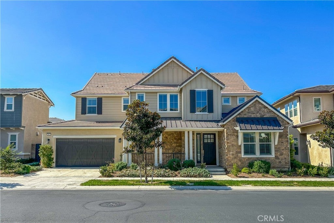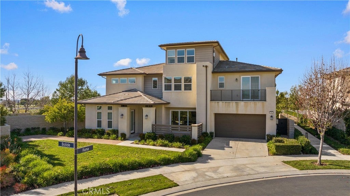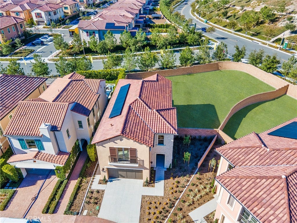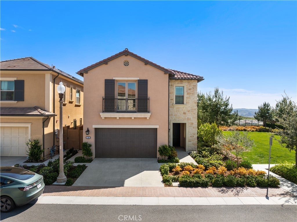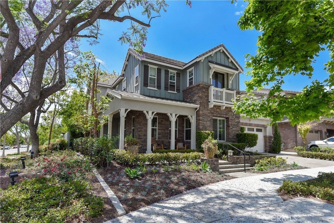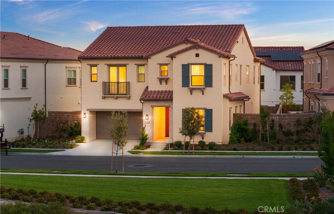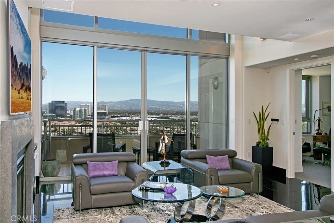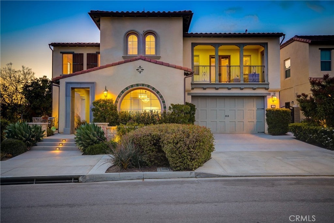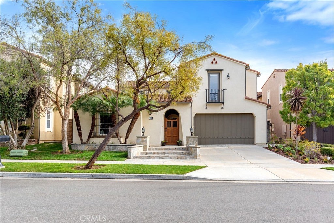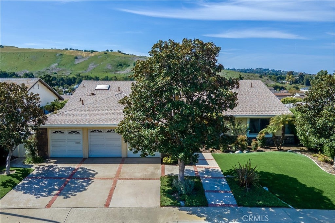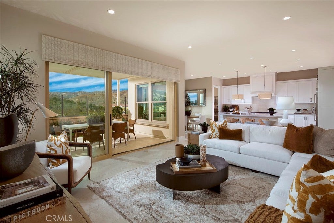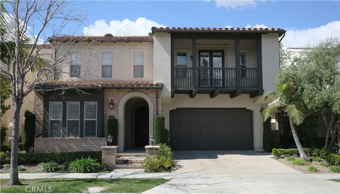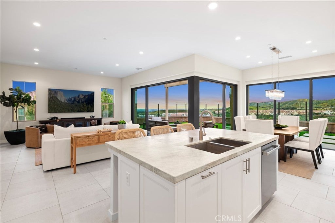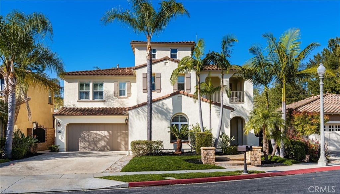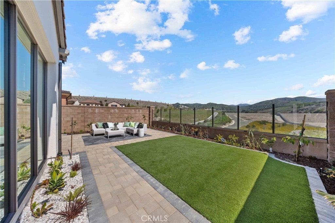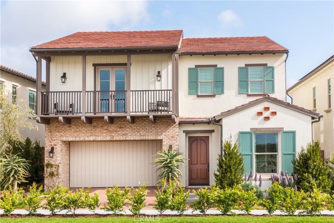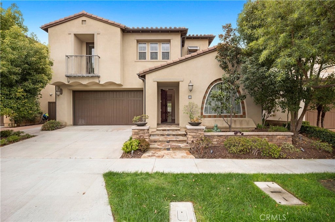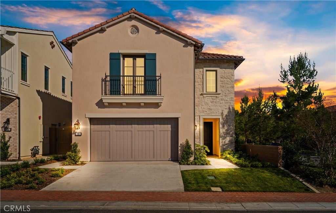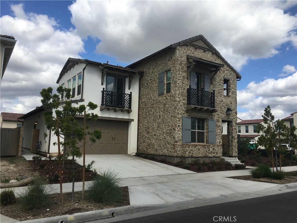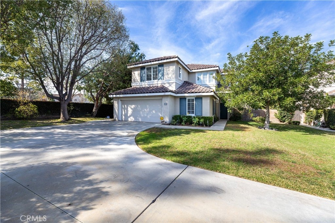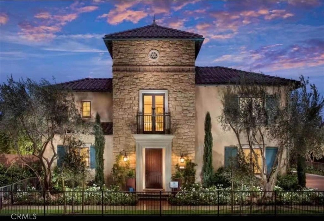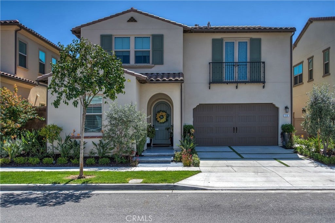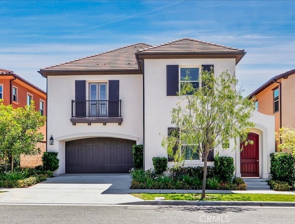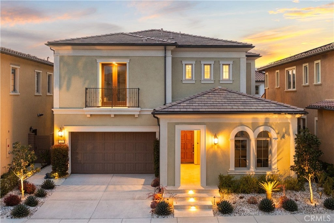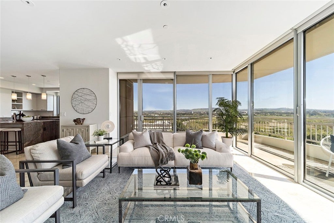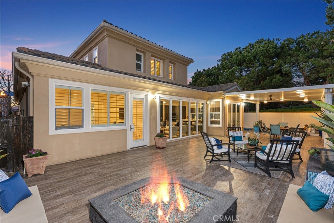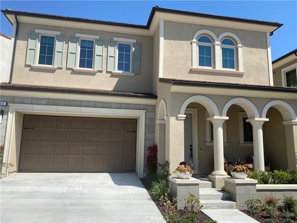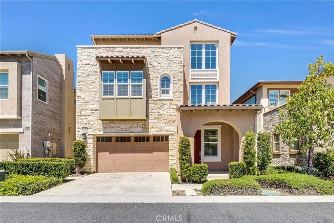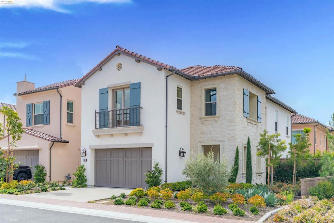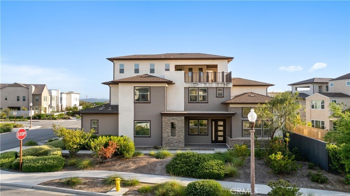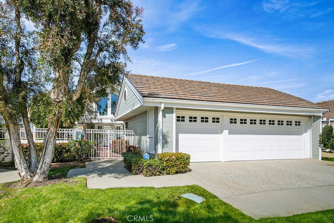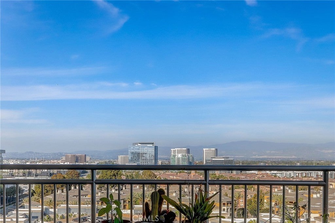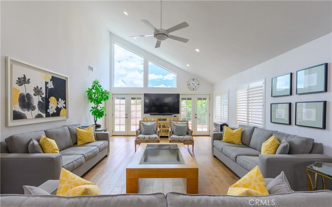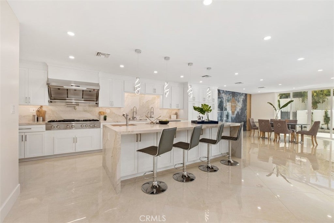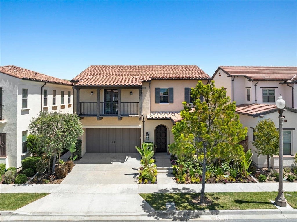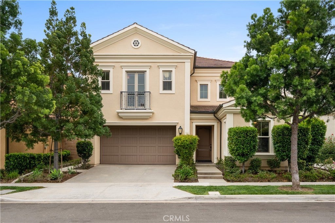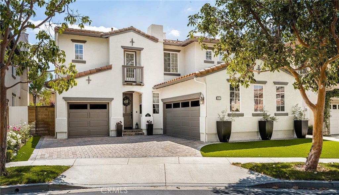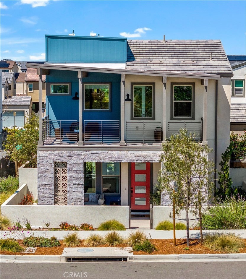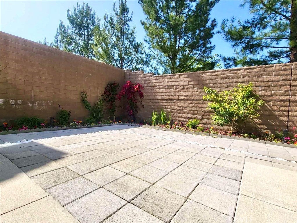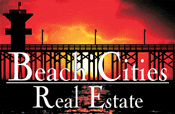Search Results
Searching residential in Irvine
Irvine 74 Golden Eagle
Perched atop a serene Shady Canyon hillside, this three-level estate redefines luxury living. From an elevator serving all floors to exquisite stonework to a stone-clad jacuzzi and infinity pool merging with the valley below, the home offers opulence at every turn. The gourmet chef’s kitchen boasts a Thermador suite of appliances including a refrigerator, double oven, and six-burner stovetop, stone farmhouse sink, wood-beamed ceilings, and well-appointed pantry. The living and family rooms offer spectacular stone fireplaces, and the latter includes a sunken wet bar for all your mixology needs. The main-level master suite features a coffered ceiling, stone fireplace, and spacious walk-in closet. On the top floor, you’ll find three bedrooms ( One bedroom has a tower room also) and a versatile bonus room, while the lower level showcases an inviting theatre room, bonus room (could be a additional bedroom), wine room, cedar-lined sauna, workout room, and sizable garage with a workshop area, abundant storage, and parking for six-plus cars. Additional highlights include solid wood interior doors, custom sliding doors, sleek marble and carpet flooring, state-of-the-art GE alarm system, outdoor fireplace, two gas bbq's, and more. This residence exudes sophistication, offering an exclusive sanctuary for discerning buyers. Don't miss this exceptional opportunity to embrace the ultimate luxury lifestyle.$22,900,000
Irvine 34 Boulder View
There are luxury homes—and then, there is pure architectural bliss. Welcome to 34 Boulder View, the pinnacle of design and natural beauty. Nestled inside the prestigious guard-gated community of Shady Canyon on the 6th hole of the Tom Fazio golf course, this masterpiece of designer living by architect Rob Sinclair + builder Bob Close Homes has everything to take your lifestyle to the height of perfection…and then some. Enter to find a light-filled space brimming with custom features including French oak, custom tile, marble, and French brick floors, Crestron smart home automation, and numerous panoramic windows and sliders opening up to the lush exterior grounds, ideal for indoor/outdoor living. The open chef’s kitchen is made for entertaining and features top-tier Wolfe + Sub-Zero appliances, prep island, walk-in pantry, and additional seated island. Rest and recharge in the resort inspired primary suite with dual walk-in closets, Swarovski crystal pendants, walk-in shower, soaking tub, and private balcony with golf course and mountain views. Both the main-level living room and family room with fireplaces are ideal for entertaining or unwinding, while the library/office is perfectly suited for remote work or artistic endeavors. Take the elevator to the 1st level to find a 3000-bottle walk-in wine cellar, theater with Sony projection system, complete wet bar with Fisher & Paykel dishwasher, as well as a separate laundry room and elegant powder room. Auto enthusiast? The 2,650 sq. ft. 8-car subterranean garage is perfect for your collection and includes new epoxy floors, EV charger, cold plunge pool + sauna, and direct elevator access. Indulge in endless sunset views outside on the grounds with Kalamazoo built-in grill, dining area, putting green, and stunning saltwater pool and jacuzzi. Six additional en suite bedrooms offer plenty of space for family, while a separate guest suite with steam shower, jacuzzi tub, and surround sound is ideal for guests or gym. Additional amenities include SunPower solar system, universal LifeSource water softener system, and new custom exterior lighting. Shady Canyon Golf Club members also enjoy a number of luxury amenities including wellness center, fine dining, and numerous adult and family-friendly social events. Situated in one of OC’s most prestigious gated communities, this captivating estate offers the pinnacle of luxury in one of Southern California’s most picturesque and calming environments.$21,995,000
Irvine 47 Golden Eagle
This one-of-a-kind modern masterpiece in exclusive Shady Canyon takes your breath away at first glance of the magnificent (and very rare) long, circular driveway leading to a stunning custom estate with every luxury amenity. Completely reimagined and elevated, an entire home renovation creates a genuine warmth to the home’s size and scale in this modern custom estate in Shady Canyon. Set on one of the largest and most private lots available, the home offers 6 bedrooms and 7 and two half baths. The stunning foyer showcases the grand living salon, its main visual focus – a showstopping modern fireplace with floor to ceiling stone tile design, chic light fixtures and multiple sets of French doors – the result is a space that is as comfortable as it is sophisticated. The inviting layout seamlessly unfolds throughout and leads to the newly created contemporary, (special ordered from Germany) dream and airy gourmet kitchen with a sunny atmosphere, sleek white lacquer cabinets, top of the line appliances and white quartz countertops all melding with the breakfast nook and family room – which flanked with multiple French doors on each side enjoys views out into the gardens. Situated on an upper corner of the house, the private primary bedroom suite is a peaceful haven in shades of clean whites and offers a terrace with breathtaking views of hillsides and sparkling lights. The showpiece here is the separate bathroom suites and dual walk-in dressing rooms. Enjoy our beautiful Southern California weather year-round with seamless indoor/outdoor living amidst al fresco entertaining, a spectacular pool and spa, multiple sitting areas, putting green, built-in barbecue and much more! Additional highlights include solar panels, an executive office with separate entrance and bridge to the gardens, a home theater, bonus/game room with kitchenette/bar, 4 guest en suite bedrooms, elevator and a 6-car garage. Shady Canyon residents enjoy two 24-hour guard gates, swim, tennis, pickleball, sports court, clubhouse, as well as hiking/biking trails, playground and a world-famous Golf Club as well as close proximity to world-class shopping and dining; award-winning schools such as University High School, Sage Hill High School and the University of California at Irvine (‘UCI’).$15,788,000
Irvine 43 Blue Heron
Chic and glamorous, this exquisite custom estate in Shady Canyon offers iconic craftsmanship in this modern Spanish Colonial-Style architecture. Situated on a corner lot, the home offers unparalleled quality and design sense for today’s living. Living like a single level home with a recreational subterranean level, this outstanding residence is a perfect blend of bright cozy spaces and calming aesthetics with an outdoor focused approach. The generous steel windows and French doors connect every room – many on both sides- to one of the home's countless outdoor vignettes. Upon entry through the stunning rotunda foyer, the home unfolds - each room with curated materials and design elements from contemporary Carrera marble countertops, wall finishes including white wood paneling and playful wallpaper, and transitional Paul Ferrante light fixtures to intricate tile work and magnificent beamed ceilings giving nod to its Santa Barbara inspiration. Every space beckons you to sit and stay with fireplaces in nearly every room, the formal living room with its bar niche, formal dining room flanked by both courtyard and rear yard with comprehensive outdoor kitchen beside the barbecue - your entertaining will be flawless. The chef-caliber kitchen is white and bright with high ceilings, and beautiful antique herringbone brick flooring, Wolf range and Sub-Zero glass door refrigerator and opens to both a proper breakfast room and also the family room. The master bedroom suite embodies true respite with its retreat area at entry, private loggia, patio and garden, dual bathrooms and dressing rooms and office nook. Also on the main level, a secondary bedroom wing offers two bedroom suites, each with French doors opening to separate courtyards. The subterranean level is a dream with a cool game room and luxurious movie theater, charming guest room and a behemoth wine cellar perfect for a true wine enthusiast with both temperature-controlled area and also storage/tasting area. Outside is simply your own hidden oasis, with pristine pool and sunning terrace, outdoor kitchen with pocket doors that open completely to the barbecue area and with a serving window out to the pool terrace, and al fresco dining beside a water feature that spans the entire length of its patio. Other highlights include a tower office with its own dedicated entrance, 3-car garage, and gated motor court with additional parking.$11,995,000
Irvine 29 Blue Grass
Price reduced! Motivated seller. Location,Location,Location! Ambiance of a Santa Barbara Spanish-style estate with panoramic views overlooking the 7th hole of world class Shady Canyon Golf Course. Nestled in a desirable private setting the end of a quiet cul-de-sac. The flexible layout displays a grand living room, formal dining room w/adjacent butler’s pantry and wine room, paneled home office; garage level playroom, gym, full bath, laundry room, and oversized 4-car garage with easy access. On the main level,a beautiful beamed ceiling master hosts a romantic fireplace, 3 walk-in closets, and a rejuvenating bath includes an air jetted tub, walk-in marble steam shower & private patio with custom fountain. There is a luxury home office with a full bathroom,closet and front yard beside the entry which could be treated as a bedroom as well. The top floor features 3 bedrooms with their full bathrooms, 2nd family room, 2nd laundry room, and a library. An upstairs guest casita w/kitchenette and view balcony can also be a billiards room. Ideal for entertaining, the great room highlights a chef's caliber kitchen, a grand fireplace, oversized island/breakfast bar and 6 sets of French doors opening to outdoor patio areas. Every room features peaceful vistas of the Shady Canyon Golf Course, hills, canyons, or the beautiful gardens. Enjoy resort like grounds year round with a salt water pool, bubbling spa, fountains, dual covered loggias, fireside lounge area and lush landscaping. Going to the downstairs, another laudry room,small bar area,a huge bedroom with full bathroom could be used as a gym,home theater, kids play room or for the nanny living. Brand new carpet, brand new inside paint.Shady Canyon residents enjoy two 24-hour guard gates, swimming pool, tennis, pickleball, sports court, clubhouse, as well as hiking/biking trails, playground and a world-famous Golf Club as well as close proximity to world-class shopping and dining; award-winning schools such as University High School, Sage Hill High School and the University of California at Irvine (‘UCI’).$11,500,000
Irvine 63 Vernal Spring
First time on the market! This is one of the best view lots in exclusive Shady Canyon. Enjoy privacy and panoramic views of city lights, mountain and even ocean views in this beautiful Masters Collection residence. Situated at the top of a hill with a private, motor court driveway, the home offers 5 bedrooms, 5.5 baths and complete privacy. With the exception of the guest suite (the only room on the second level), the home offers single-level living. Blending harmoniously with the green rolling hills and natural landforms, this pristine residence offers a gourmet chef's kitchen adjacent to a large family room area seamlessly opening to the rear yard. The oversized master bedroom offers French doors to the backyard, a large ensuite bathroom and a very generous walk-in closet. Along the same wing, three additional bedrooms with ensuite baths and a bonus room make for a very desirable layout. The separate guest casita - the only part of the home gracing a second level - hosts a bedroom, bathroom and a separate living room. The backyard is an entertainer’s dream with a multitude of sitting areas, barbecue, fireplace and sparkling pool with spa. The gated motor court offers a 4-car garage and plenty of private parking. Shady Canyon offers an amenities-rich lifestyle with pickle ball, tennis, swim and club house facilities, close proximity to miles of pristine hiking and biking trails and access to the award-winning schools of the Irvine Unified School District.$10,900,000
Irvine 50 Copper Creek
Nestled within the prestigious 24-hour gated and patrolled enclave of Shady Canyon, this custom estate epitomizes luxury living within a backdrop reminiscent of the Tuscan Vistas in Italy. Situated on a sprawling 28,009 sqft parcel, this magnificent residence boasts 5 bedrooms and 4 ½ bathrooms across an expansive 7,232 sqft of living space. Upon entering, you are greeted by a grand open air front entry courtyard enveloped by lush, mature landscaping, setting the tone for the opulence within. The home features a host of amenities, including a theater, executive wood-clad office, and an upstairs lounge, providing ample space for both relaxation and entertainment. For the automotive enthusiast, a motor court leading to the garage offers plenty of room for parking and storage. Inside, a bar and billiards room provide the perfect setting for social gatherings, while formal living and dining rooms exude elegance and sophistication. The master retreat is a sanctuary unto itself, boasting a spacious bedroom with a cozy fireplace, a stone-clad bathroom, a generous walk-in closet, and a balcony overlooking the picturesque surroundings. The heart of the home is the gourmet kitchen, which opens to a breakfast nook and informal living room centered around a real wood-burning fireplace, creating an inviting space for family gatherings and everyday living. Outside, the meticulously landscaped exteriors feature fine hardscapes and majestic pathways leading to a private, tree-lined backyard. A series of loggias and covered dining spaces with an outdoor kitchen, pizza oven and BBQ offer the perfect setting for al fresco dining and entertaining. Lounge spaces, a salt water pebble tech pool, and a spa provide resort-like amenities, while raised planter beds and mature citrus trees ensure an abundance of fresh fruit year-round. Additionally, a detached guest casita offers privacy and comfort for visitors, completing this unparalleled estate in the coveted country club community of Shady Canyon.$10,000,000
Irvine 29 Prairie Grass
PRICE IMPROVEMENT! This is your opportunity to own one of Shady Canyon’s newest offering: a top to bottom extensive remodel in this desirable single-level Villa residence where every luxury amenity awaits you. The modern, contemporary residence features 6 bedrooms, 6.5 baths with a detached guest house with its own kitchen, and forever views of golf course and city lights. Generous dimensions and light define this modern, revamped Shady Canyon Villa which has been completely customized with ceilings raised, walls taken down and spaces expanded. Displayed on a single level and overlooking the golf course and city lights, the home is both edited and warm with features such as the jewelry-like custom Hammerton lighting throughout, large format honed limestone flooring laid indoors and out for a cohesive aesthetic, Carrera and Calcutta Gold marble bathrooms, and white oak hardwood flooring in the bedrooms. A loggia walkway leads you past the guest house equipped with its own kitchen and walk-in closet and onward to the main residence, where the immense open floor plan waits via an impressive iron and glass pivot door and two 14 feet high glass wine cellar display cases. Beyond, find a panorama of living space with exceptional ceiling height that encompasses the living room, dining room and kitchen - all opening via three La Cantina nano doors to the rear grounds featuring fire pit, patio, and new pool with Baja shelf and spa - and also to the central garden with built-in barbecue and waterfall fountain. The true Chef’s Kitchen outfitted with all German Miele Appliances includes an oversized center island for seating and entertaining, custom rift cut oak cabinetry, and dramatic quartzite stone. The indulgent master suite opens to the resort grounds with views and encompasses two sitting rooms, and bathroom suite with a sleek closet system as visually stunning as it is functional with integrated LED lights and incorporates a floating island dresser, Victoria+Albert volcanic limestone freestanding bathtub made in England and a luxurious shower. The guest wing features four hotel-inspired bedrooms - one a junior master suite and two of which have private entrances out to the central garden. A three-car finished garage, laundry room with two sets of washers and dryers and a beautiful powder room complete this outstanding Villa residence. Shady Canyon offers world-class amenities, including the region's finest schools, and 24/7 guard gate access.$9,880,000
Irvine 101 Preserve
PRICE IMPROVEMENT! This is your opportunity to own a Designer Perfect Home! Majestic views abound at this transitionally designed, sought-after Manhattan model residence in Hidden Canyon- one of the most notable upscale communities in Irvine with its limited number of meticulously designed estates renowned for its exclusivity and elevated standard of living. This chic residence opens to a two story foyer with a dual grand staircase and just beyond, far reaching views of city lights, mountains and hillsides. Stunning features and amenities include an open plan design that allows flow from the formal living and dining rooms to the kitchen and family room, all of which open to the rear grounds via glass pocket doors for true California living. The well equipped chef’s kitchen houses a large center island and dining nook, prep area and walk-in pantry. The expansive outdoor space has a panoramic backdrop of forever views and features a built in bbq, loggias, and a sprawling lawn with tons of space for entertaining. Upstairs, the master bedroom is the ultimate retreat, with separate lounge area, enormous walk-in closet, and luxurious spa-like master bath, while four additional spacious bedrooms are en-suite. There is an additional en suite bedroom on the main level, making this home a unique six bedroom home. This this 24/7 guarded-gated community offers a resort style clubhouse with pool, spa, and playground to residents! Award-winning Irvine Unified School District and conveniently location close to Spectrum Center, Quail Hill Shopping Center, Laguna Beach or Newport Coast restaurants, shopping and more!$8,199,000
Irvine 17 Prairie Grass
This chic and stylish Shady Canyon Villa has been beautifully remodeled. The sought-after floor plan spans a single level with magical views as backdrop with soaring ceilings and French doors at every turn. Stroll into a private front courtyard, which is ideal for al fresco entertaining and provides direct access to the separate guest house inclusive of a bedroom, bathroom, and living room. The beautiful main residence begins with an expansive suite of rooms for entertaining - including the stunning formal dining room that opens to the courtyard and family room with built-ins, fireplace - dual sided to the breakfast nook - and gazes out through a large romantic arched window to the glimmering pool and vistas of natural beauty. For the gourmet, a large-scale kitchen suite outfitted for the avid chef includes a center island for cooking and dining, a breakfast room, all clad in white quartz, designer pendants and white cabinetry. French doors open to the rear grounds creating a seamless indoor/outdoor venue evoking a carefree lifestyle with the peaceful views of the countryside and Strawberry Farms golf course, crystal pool with spa and water features, fireplace, barbecue grill station, and covered dining area. The indulgent master suite opens to the rear grounds as well and encompasses a retreat area, dual closets, and a bath with deep soaking tub and separate shower. Not to be missed and arranged on the same wing of the home are two secondary bedroom suites, bonus room and dedicated office or library. A three-car finished garage and laundry room complete this outstanding Villa residence. Life in Shady Canyon also includes the world-class amenities of this exclusive community, including the region's finest schools, pickle ball, swimming, tennis, golf, playground, clubhouse, hiking and biking trails, and 24/7 guard gate access.$7,995,000
Irvine 104 Boulder
Exquisite Model Home in the Prestigious Groves Community of Orchard Hills – Irvine Welcome to the epitome of luxury living in the Groves Community of Orchard Hill, masterfully crafted by Toll Brothers. Presenting "The Lusso," a Bella Vista plan model home, this property features a custom-built interior that blends sophistication with comfort. Revel in panoramic ocean views and vistas of Catalina Island on clear days, creating a breathtaking backdrop for this stunning residence. This home offers expansive living spaces across approximately 5,381 sqft, situated on a sizeable 7,705 sqft lot. It boasts five ensuite bedrooms, including a secluded downstairs suite with its own family room for optimal privacy. Additionally, there is a stylish powder room for guests. The culinary enthusiast will appreciate the grand open kitchen equipped with top-of-the-line Sub-Zero appliances, including a refrigerator system and wine cooler, complemented by a separate prep kitchen for seamless entertaining. The outdoor area features a serene infinity pool overlooking the meticulously landscaped backyard. Upstairs, the primary bedroom features a private balcony with 180-degree unobstructed views and a resort-like bathroom with a custom walk-in closet. The home includes a four-car attached garage and is enhanced with valuable upgrades like fully paid-off solar panels. As a model home, it comes fully furnished with like-new furniture, with the option for the buyer to purchase. Just bring your luggage and start your new chapter in this luxurious community known for its amenities and beautiful surroundings. Capture this rare opportunity to own a model home with every imaginable comfort and luxury, along with the option to make it completely turnkey. With such low inventory, grab this rare opportunity to purchase this exclusive model home crafted by the reputational developer Toll Brothers.$7,380,000
Irvine 127 Larksong
At this remarkable, ultra-contemporary residence in the 24hr Guard- Gated Community of Orchard Hills, no expense has been spared to create an ideal home for living and entertaining. This Trevi Plan 3 has 6 bedrooms / 6.5 bathrooms. A soaring foyer and ornate staircase greet you to the interior, a spacious Great Room with a stunning fireplace enhances the open layout. The home has been upgraded with wood flooring, high ceilings, and custom built-ins throughout. You'll love the well-equipped kitchen's Wolf double-oven, commercial-size Sub Zero refrigerator, and stunning island with seating. At the end of the day, slip into your generously sized primary bedroom, which includes separate His & Hers walk-in closets and a decadent bath with two large vanities. Foldaway doors across the back of the home create an indoor/outdoor feel, opening to an expansive tiled patio that's lavishly equipped for outdoor cooking, dining, and relaxation. Among other benefits of this home are en-suite bedrooms throughout, an attached 3-car garage, Hunter-Douglas Motorized sheer shades, Hunter Douglas Window Treatments, and solar panels. Orchard Hills has an extensive Community center with many amenities including a pool, hot tub , playground and park which create a unified neighborhood feel.$5,988,000
Irvine 28 Castlerock
Welcome home to this spacious two-story 5-bedroom, 4.5-bathroom home in the prestigious Turtle Ridge gated community. Upon entering, you will be greeted by a formal living. Make your way through the spacious living space that has lots of natural lighting and you will find the upgraded and extended kitchen. The meticulously upgraded chef's kitchen has custom cabinetry. Convenient oversized master bedroom downstairs along with a spacious laundry room. This spacious open floor plan is MOVE IN READY and is perfect for entertaining. The staircase to the upstairs will take you to see more natural light throughout the second level. This home has one of the best and most comfortable floor plans with a large family room, open kitchen area, breakfast nook, large private master suite, all five bedrooms with their own bathrooms and a floorplan that opens to courtyard gardens. Offering highly upgraded from top to bottom with granite kitchen counters, crown molding wood trims, built-in cabinets, and beautiful flooring. This home offers the ultimate CA lifestyle; an Exceptionally landscaped yard with a natural stone patio, beautiful water fountains, an outdoor fireplace, lush green trees, and a large multi-car driveway. Don’t miss this opportunity to own this unique upgraded estate with some of the best schools, trails, and parks.$5,680,000
Irvine 19051 Croyden Terrace
Discover unparalleled luxury & sophistication in this magnificent semi-custom home in the highly desirable Turtle Rock Terrace. Perched high on an enormous, corner lot of over 18,000 SqFt with 270° unobstructed, panoramic sunset & city lights VIEWS from Newport Beach to Palos Verde. This home offers 4300 SF featuring 5 bedrooms + an office & 5.5 baths. Follow the slate paved pathway, pass the water fountain through the double door entry to the grand foyer where you are greeted w/2 story ceilings & a circular staircase. The lavish formal living room enjoys a picture window towards the hillside & double doors to the side yard. Whether hosting intimate gatherings or grand events, the gourmet kitchen is a chef’s dream featuring top-of-the-line appliances (SubZero refrigerator & full wine refrigerator, Dacor gas range, Fisher & Paykel dishwasher), an oversized center island, walk-in pantry & separate breakfast nook + adjoining family room, all of which enjoy panoramic views. Retreat to the lavish master suite complete with a separate office to cherish the stunning views in every direction. The opulent bath has just been completely remodeled w/gorgeous stone & brass finishes including a walk-in shower & separate soaking tub + dual vanities. The second floor is finished w/3 more large bedrooms & baths. The oversized laundry room is a dream. Main floor bedroom & remodeled full bath. The outdoor oasis beckons with a sparkling pool & spa plus a covered seating area & a massive lawn for endless entertaining options. The list of highlights is endless including new laminate floors through most of the house & travertine, all new interior & exterior paint, extensively added LED lighting, French doors & windows, shutters & more. Solar panels. Dual HVAC system. Close to award winning schools. Low tax rate. No Mello-Roos. Low HOA dues. This masterpiece is truly a unique opportunity in Turtle Rock.$5,499,000
Irvine 24 Charlotte
Rarely On the Market! Welcome to your dream oasis with no Mello-Roos tax nestled in the heart of Turtle Rock Summit, a prestigious guard-gated community. This luxury home, boasting over $1 million in renovations completed in 2023, invites you into a world of opulence and comfort. With four bedrooms, four and a half baths, a large loft, an office, and a gym, this home offers ample space for both relaxation and productivity. Once inside you’ll be greeted by the epitome of culinary delight in the new chef's kitchen. Equipped with top-of-the-line appliances including a Wolf oven, a steam oven, a Hestan cooktop with griddle, a wok sized burner, and a large Sub Zero refrigerator, every meal becomes a masterpiece. Enjoy the convenience of two Asko dishwashers, a Miele built-in coffee maker, and a massive island with double refrigerator drawers for your beverages. Entertainment and relaxation await with high-tech features seamlessly integrated throughout the home. Immerse yourself in music with built-in speakers throughout the house or set the ambiance with Hunter Douglas automated shades in the living room and primary room. Control everything with ease using Control 4 automation, ensuring comfort and convenience at your fingertips. Stay connected with whole-home coverage ceiling Wi-Fi hubs and Ethernet hard wire connections in the office and bedrooms. Take advantage of the convenience of an upper-floor laundry room, adding ease to your daily routines. As you venture outside to discover your private outdoor retreat. Entertain guests with ease in the outdoor kitchen, complete with a sink and two built-in grills—one gas and one Twin Eagles smoker. Gather around the gas fire pit as you enjoy the serene ambiance of your beautifully landscaped backyard, featuring fruit trees along with a raised boxed herb garden. Located in a coveted guard-gated neighborhood, enjoy access to the pool, clubhouse amenities, and top-rated schools, enhancing the allure of this prestigious community. Indulge in the epitome of luxury living. Your dream home awaits.$5,498,000
Irvine 64 Kiwi
This beautiful almost brand new home is former luxury builder Toll Brothers Solano collection Solitaire floor plan. Situated in the prestigious and private staff-gated community of Altair Irvine. It offers 5 bedrooms, 5.5 bathrooms and a loft with a private large lot,no neighbors behind us and also three-car garage. Open floor plan with Elegant double Staircase, Courtyard, Gourmet Kitchen features "Wolf" Stainless Steel Appliances and enormous Center Island with huge walk-in pantry. Luxury Master suite features large walk-in closet. Each bathroom comes with their private full bath. Huge lot size with spacious backyard and courtyard. Altair resort style of amenities including a huge clubhouse, 3 swimming pools, spa, covered cabanas, outdoor fireplace, BBQ grill and eating areas, tot lots, tennis and bocce ball courts. The community center also includes a magnificent multipurpose room with catering kitchen for parties and events. Convenient location near Woodbury Town Center and Irvine Spectrum.$5,450,000
Irvine 103 Heavenly
Experience the pinnacle of elegance and comfort in this meticulous masterpiece, located in the prestigious Orchard Hills community. Built by the award-winning New Home Company, this rare floor plan has created an unparalleled living experience. Step into a main floor designed with both comfort and functionality in mind. Enjoy the spacious ensuite bedroom, a large study/office for your professional needs, and a convenient power room. The fully equipped gourmet kitchen, a dream for culinary enthusiasts, features top-of-the-line appliances and ample counter space. The second floor offers five spacious bedrooms, including a grand master suite, two guest ensuite bedrooms, and a Jack & Jill bathroom. A large bonus room can serve as an entertainment center or a play area for children, providing ample space for all to enjoy. Step outside, a professionally installed child's playground ensures safety and fun for children, and a commercial grade BBQ grill is perfect for hosting large gatherings. The backyard offers plenty of space for various outdoor activities, making it an ideal retreat for those who appreciate the finer things in life. Don't miss your chance to own this stunning home, where every detail has been crafted to perfection. With its exceptional features, beautiful finishes, and attention to detail, this home is sure to impress. Schedule your private tour today and experience the epitome of luxury living in Orchard Hills!$5,250,000
Irvine 508 Luminous
Discover and experience luxury living at its finest in this newly renovated and expanded "Crown Jewel" of Quail Hill. This magnificent "Vicara Plan 3" estate home boasts unobstructed PANORAMIC VIEWS at one of the HIGHEST ELEVATIONS in Irvine. Upon entering this immaculate and expansive 5,200+ square-foot residence with over $1 million in high-end upgrades, you will be captivated by the abundance of natural light and open floor plan with gorgeous light European Oak wood floors throughout. This remarkable home boasts 5 spacious bedrooms (one Main Level), 7 baths, and a private 900+ bottle temperature-controlled wine cellar and adjacent tasting area. Enjoy the private two-level home theater, complete with Acoustimatic and Quietrock sound insulation, built-in speakers, and retractable shades. Embrace luxury living in this remarkable chef’s dream kitchen that offers a unique blend of comfort and elegance with 2 Sub-Zero refrigerators, wine cooler, Miele built-in Coffee maker, 2 WOLF microwaves and an oversized island and walk in pantry. Formal dining area is open to the contemporary floor to ceiling glass doors that seamlessly integrate indoor living and outdoor breathtaking, unobstructed panoramic views - including nightly Disneyland fireworks from the comfort of your home. The upstairs welcomes you with the same seamless integration of spacious living and luxury. Enjoy an open sitting area, full laundry room, private home gym/massage room adjacent to the oversized Primary suite. The spa-like Primary Bath features dual sinks, jacuzzi tub, spacious shower, and walk-in closet. The entertainer's dream backyard features a built-in Lynx 42" BBQ with sear burner and island seating, a private pool, a spa, and a tranquil fountain, providing the perfect setting to take in the city lights and gentle hillside breezes. Other notable features include a Tesla EV charger, tankless water heater and built-in garage cabinets. Located in the coastal Laguna Canyon Hills, this home is nestled in one of SoCal's most desirable suburban neighborhoods, offering easy access to 405, 5, 133 freeways, 73 and 241 toll roads, and easy access to world-class shopping and dining, hiking and biking trails, tennis, and golf. In the nationally-renowned University High School district, and only a few blocks from Alderwood Elementary. Only 6 miles to John Wayne Airport and 7 miles to Laguna Beach. Welcome to the epitome of comfort and elegance!$4,988,000
Irvine 4 Sunpeak
The esteemed estate boasts a plethora of amenities, including sweeping panoramic views of hills, Canyon Golf Course vistas, and city lights that illuminate the night sky. Welcome to this exquisite and opulent 5-bedroom, 4.5-bathroom residence nestled in the prestigious Turtle Rock Custom community atop a commanding hill. The home showcases upgraded paint, newly enhanced balconies, and fresh flooring in the downstairs bedroom. Situated on one of three exclusive custom home cul-de-sac streets, this remarkable abode spans 4,782 square feet of interior space on an expansive 10,500 square foot lot. The grand entrance foyer features a sweeping dramatic staircase and soaring 2-story high volume ceilings in the living room. The property includes a great room with a fireplace, formal dining room, living room with a fireplace, a library/office with a fireplace, and a bonus room. The chef's kitchen is a culinary delight, complete with granite countertops, two large built-in islands for food preparation and entertainment, and a custom-built Subzero refrigerator, as well as a walk-in pantry. The main floor offers a private guest suite, while the second floor boasts a spacious Master Suite with high ceilings, picturesque view overlooking Shady Canyon Golf Course and rolling hills views, a custom vanity, jetted tub, and separate shower in the master bathroom. Additionally, there are two other generously sized bedroom suites and a fourth bedroom on the second floor. The community pool is conveniently located steps away across the street, along with a park area. This residence is within the award-winning Irvine School District, with University High School and Rancho Middle School in close proximity. Enjoy easy access to all amenities from this luxurious and meticulously crafted home.$4,850,000
Irvine 33 Hidden Trail
Showcasing stunning ocean and sunset city light views, 33 Hidden Trail melds modern living and luxury by combining high-end finishes, expansive renovations and a resort-like atmosphere, all in the unrivaled Summit at Turtle Ridge gated community. Ideally positioned on a single loaded cul-de-sac street, a near 6,000 square foot lot offers four bedrooms, four and one-half baths and boasts an open floor plan with a highly desirable main level bedroom with private bathroom, formal and casual dining area, spacious family room, den and 2 car garage . Step inside and be captivated by over 3,660 sq ft of open-concept living, meticulously updated with new wood flooring, fresh paint, and a master bathroom oasis featuring luxurious white Carrara marble. Chef’s inspired kitchen is equipped with professional-grade appliances, huge center island, granite countertops and a walk-in pantry. Savor daily sunset and forever views from the reclusive master suite with juliet balcony, master retreat with cozy fireplace, dual sink master bath with soaking tub and a sizable walk-in closet. Outdoor enthusiasts will enjoy easy access to multiple hiking trails and community amenities including clubhouse, parks, playgrounds, pool, spa and gym. Conveniently located minutes away from award-winning schools such as Vista Verde Elementary, TVT, and University High. With its unbeatable location and unrivaled community amenities, this home is undoubtedly a very special offering.$4,800,000
Irvine 303 Brimwood
New home in Irvine with a view and no neighbor directly to the left! Currently available is Residence 3, presenting a modern floor plan with captivating interior features. This open layout includes a gourmet kitchen with a spacious island and a walk-in pantry and a Sub-Zero refrigerator. The first floor encompasses a versatile downstairs bedroom, suitable for use as an office or den, along with a two-car garage. Venturing to the second floor reveals a bonus room and three additional bedrooms, including the primary bedroom featuring a spa-like bathroom with a generously sized tub, shower, and double vanity. Olivewood offers a contemporary living experience in a coveted Irvine location. Meticulously crafted with the utmost attention to detail, this home boasts premium materials that meet the expectations of discerning buyers. This sought-after Irvine address offers not only a luxurious living space, but also the convenience of being within walking distance to Loma Ridge Elementary School, extensive scenic trails, and over 15 family-friendly resort-style parks with abundant amenities. This home is slated for completion mid Fall 2024—don't miss out on the opportunity to make Olivewood in Irvine your new home.$4,569,990
Irvine 62 Lunar
TOLL BROTHERS most CONTEMPORARY model ALARA in the community of Altair!$4,560,000
Irvine 105 Sunnyslope
VIEW! VIEW! VIEW! BRAND NEW HOME! Welcome to this highly upgraded home that offers captivating city views, sunset views, mountain views! Cielo 2 floor plan, 4 bedrooms, 4.5 bath + loft, All suites. Two story modern high-ceiling design in living room, bright and wide.The home includes upgraded floors, kitchen cabinets, bathroom shower tile. The home has a total of more than two hundred thousand in upgrades. It's more beautiful than the model home! Solar is included .Award-winning Irvine Unified School District. Minutes from Woodbury Town Center, Irvine Spectrum Center, etc. Enjoy the abundant community amenities and sports complex, and easy access to I-5, I-133 and I-241. 25 to 30 minutes ’drive to Laguna Beach and Newport Beach.Don't miss your chance to make this your dream home!Enjoy the beautiful view of the city of Irvine.$4,500,000
Irvine 58 Suede
Welcome to 58 Suede, a BRAND-NEW FORMER MODEL HOME with a breathtaking view at Orchard Hills Groves, a 24-hour-guard-gated community. This spacious two-story home located at the corner of a Cul-De-Sac with an expansive yard with no neighbors behind. Four bedrooms, 4 baths plus an office and a generous loft and a 2 car attached garage. The kitchen is a gourmet’s delight with high-end Wolf appliances, a Sub-Zero French door built-in refrigerator, upgraded cabinet hinges and soft-closing drawers complete with a large island, a spacious dining area, and plenty of pantry space. The luxurious master suite boasts a spacious walk-in closet, a freestanding bathtub, a walk-in shower, and a dual-sink vanity, all exquisitely upgrades. This property is also conveniently walking distance to community amenities and located near fine dining, shopping centers, freeways, the Toll Road, entertainment, recreations, and award-winning schools. This is where opulent living transforms into your everyday reality, making it the ideal place to call home. Do not miss this opportunity and schedule your private tour today!$4,500,000
Irvine 9 Spanish Moss
Nestled in the exclusive gated community of The Groves at Orchard Hills, this beautiful HOME boasts 6 bedrooms, 5 bathrooms, totaling 4,209 sqft. of living space. Revel in opulent architecture and functional layout, with 2 bedrooms on the first level and 4 more bedrooms upstairs in addition to a laundry room. Step into the spacious and exquisitely royal primary bedroom including an entirely custom built island within a custom walk-in closet, and en suite office space with custom built-in shelves for ample storage. Step into the regal primary bathroom, featuring a generous bathtub, a separate oversized shower, while double sinks offer convenience. This highly upgraded en suite promises a haven of comfort and elegance, ensuring every day takes place in unparalleled luxury. Through the front door hallway, past the formal dining room offering recessed lighting and a vaulted ceiling, into the airy great room including three separate spaces serving as the casual family room area, formal family room area, and casual dining space. The great room includes a surround sound system and custom motorized roller shades above two massive upgraded BI-FOLD doors opening up the space into the backyard standing ready for hosting by offering a covered patio over a large BBQ island table perfect for entertaining. Furthermore, the peaceful sound of water trickling down the fountain fills the space, a custom built pizza oven, and fireplace invites friendly conversation and plenty of outdoor entertaining space. Within the great room lies a massive kitchen island designed to gather around, creating the perfect setting for fun-filled gatherings with friends and family. A professional grade chef's kitchen featuring stainless steel Kitchen Aid appliances, large high-end cabinets, custom lighting, mosaic tile full backsplash, and a walk-in pantry outfitted with shelving makes this home a delight for any family and/or entertainers. The formal dining area has an elegant chandelier, recessed lighting, area for a large formal dining table, custom wine rack with built-in cabinet storage and opens through two separate arched hallways into the spacious great room. Adorned around the property is beautiful landscaping and community amenities include: swimming pools and Jacuzzi, club house, BBQ, tennis courts and parks. Renowned Orchard Hills Shopping Center and award-winning Orchard Hills School are a few minutes walk.$4,499,999
Irvine 106 Bozeman
Orchard Views! Discover the allure of Ravello at Orchard Hills, where Plan 3 awaits with 3,455 square feet of exquisite living space. This two-story residence features 4 bedrooms, 4.5 bathrooms, an enclosed family lounge, and a captivating linear fireplace gracing the great room. Enjoy the flexibility of a flex space adjacent to the kitchen and the seamless indoor-outdoor flow facilitated by stacking sliders in the dining room. Enhance your living experience with premium upgrades, such as the Solar Package, Sub Zero Classic French Door Refrigerator Freezer, and a thoughtfully crafted design studio package. This home stands out for its unique feature of having no immediate neighbors behind it, offering serene orchard views from the rear of the home. Ravello is a fresh addition to the landscape, offering a gated enclave of homes brimming with inspiration. Nestled among the picturesque Loma Ridge foothills, these residences are enveloped by a thriving avocado orchard. Experience the charm of Tuscan-styled hillside homes in this exclusive, limited collection, surrounded by the serenity of Orchard Hills. A beautiful setting, surrounded by nature, with resort-style amenities including pools, parks, clubhouse, basketball and volleyball right outside your door. Experience the nature of luxury on the Irvine Ranch with some of the last new homes to be offered in the Groves at Orchard Hills. Estimated completion Late Summer 2024.$4,432,990
Irvine 56 Steeplechase
Welcome to luxurious living in the prestigious 24hr guard gated community the Groves at Orchard Hills *Nestled in One of most sought-after communities in Irvine *This exquisite residence boasts unparalleled elegance and comfort **This stunning property offers an impressive open floor plan featuring 4 BD, 4.5 BA, and a versatile bonus room upstairs, providing ample space for relaxation and entertainment **Step into a world of sophistication as you enter the home's grand foyer, where soaring ceilings and an abundance of natural light create an inviting ambiance and greeted by the timeless elegance of herringbone pattern wood floors that grace the expansive living areas *The spacious living areas seamlessly flow into one another, providing an ideal setting for both intimate gatherings and large-scale entertaining *The kitchen is a true masterpiece, adorned with beautiful two-tone cabinetry and counters that create a striking visual contrast *Centerpiece of the kitchen is the extra-thick island counter, providing both functionality and style *For the discerning chef, a prep kitchen awaits, equipped with extra dishwashers and extra refrigerators, ensuring effortless entertaining and culinary convenience *Adjacent huge pantry offers ample storage space for all your kitchen essentials **Ascend to the second floor and discover the immense bonus room, offering limitless possibilities for entertainment, recreation, or relaxation and easily convert to 5th Bedroom **Specious master bedroom features a walk-in closet with a built-in organizer, providing a haven for your wardrobe. Indulge in relaxation in the oversize soaking tub, surrounded by serene ambiance *Two other large size bedrooms and one of bedroom en-suite ***Step outside to discover the spacious backyard, a true sanctuary for outdoor living and entertaining. With ample space to create your dream outdoor oasis, the possibilities are endless ***Location surrounded by scenic parks, top-rated schools, and world-class amenities, this is Irvine living at its finest ***Don't miss your chance to make this exceptional property your forever home *This is more than just a home, it's a lifestyle ***Schedule your showing today and prepare to be captivated.$4,388,800
Irvine 128 Roscomare
Nestled within the coveted Orchard Hills of Irvine, this exceptional luxury residence resides in the esteemed Reserve, a 24-hour guard-gated community. Boasting 3,381 square feet of interior living space, this home features 4 bedrooms, 4.5 bathrooms, and breathtaking mountain vistas. The first-floor welcomes with a soaring ceiling in the living area, offering a bright and airy ambiance, while the second floor boasts a versatile loft space. Recently enhanced with $300,000 in upgrades and renovations, including upgraded countertops, cabinets, flooring, carpets, stainless-steel appliances, tinted window films on all glass doors, custom garage cabinets, and epoxy flooring, whole-house surveillance, water filtration, and softening systems, as well as an outdoor remote-controlled awning. A kitchenette (the 2nd Kitchen) on the first floor, is a great addition to the open floor plan Kitchen. A downstairs suite provides convenient accommodation for guests or elderly family members, while the upstairs master suite features a walk-in closet, a spacious walk-in shower, and a separate soaking tub. Additionally, two generously sized junior suites offer ample space for family or guests. Nestled within the acclaimed Irvine Unified School District, residents enjoy access to top-rated schools, including the renowned Northwood High School. Don't miss out on this opportunity!$4,299,000
Irvine 62 Poncho
Welcome to the luxury dream life in Groves of Orchard Hills!!! This is Genoa Plan 3, 2021 December completion new construction home is ready for you to move-in right away. Huge floor plan of 4,057 sf with spacious 4 bedrooms and 5 baths including a den on 2nd floor easily able to converted into an extra bedroom. Immaculate quartz island top, sleek stainless appliances, modern fireplace in living room, beautiful chandelier on a high ceiling and more. Orchard Hills community boasts full high-end amenities including 24-hour security guard at the gate, junior Olympic size pool, Jacuzzi, outdoor cooking area, sun deck, tennis court, basketball court, playground, dog park, running track and breath taking views almost everywhere from up hills.$4,288,000
Irvine 52 Crater
This remarkable three-story villa resides in a serene cul-de-sac within the prestigious gated community of Altair Irvine, boasting four bedrooms, six baths, plus office & bonus room, offers unparalleled living experience and unobstructed mountain views. The breathtaking resort-style courtyard takes full advantage of the corner lot, with three towering palm trees and a curved driveway exuding grandeur and a welcoming ambiance. A courtyard-style entrance introduces the front yard's landscape to the living room while preserving privacy for the office with French doors. The open layout seamlessly connects to the backyard, inviting gentle breezes and scenic views. The lavishly crafted backyard boasts a golf practice area, a private barbecue zone, and a relaxation terrace, all linked by dynamic water features that provide a refreshing change of scenery. The luxurious culinary kitchen features an oversized central island, decorative backsplash, walk-in pantry, and top-of-the-line stainless steel appliances, including a built-in fridge and wine cooler, catering to all entertaining needs. The ground floor also hosts an office and a Next Gen suite, featuring built-in amenities for functional upgrades. The Next Gen suite has a private entrance, a kitchenette, private living room, a bedroom with private bathroom, and laundry in a closet, offering extra convenience for multi-generational living. The second floor comprises a loft area, a master suite, and two bedrooms with en-suite bathrooms. The upgraded loft features build-in bookshelves with desks, serving as an ideal space for both study and entertainment. The luxurious master suite boasts a private balcony with a fireplace, an expansive walk-in closet, and an upgraded wooden accent wall. The master bathroom is adorned with full electric curtains, double sinks, a free-stand bathtub, and a glass-enclosed walk-in shower with stone-textured ceramic tiles on the walls and pebble-laid flooring, exuding luxury. The third-floor bonus room features a powder room and a rooftop balcony, serving as a versatile leisure and entertainment space. The Altair community offers resort-style amenities including a swimming pool, a magnificent club house, tennis courts, parks, and more. Coupled with the award-winning Irvine Unified School District, this epitomizes a luxurious life at its finest.$4,280,000
Irvine 121 Bozeman
Step into the welcoming embrace of Residence 3 at Ravello, where expansive interiors bathed in natural light await. This residence boasts 4 bedrooms, 4.5 bathrooms, a second-floor family lounge, and a first-floor Multi-Gen suite complete with its own private entrance. Situated in one of the last corner locations, this home is adorned with upgraded cabinets throughout, a cozy fireplace in the great room, an inviting outdoor living area, premium Sub-zero and Wolf appliances, a designer enhanced package, and the added perk of solar panels. Located within the esteemed Groves at Orchard Hills enclave, Ravello offers a guard gated community experience amidst a picturesque avocado orchard, nestled among the tranquil Loma Ridge foothills. Residents are treated to a serene environment with resort-style amenities, including pools, parks, a clubhouse, and courts for basketball and volleyball, all just steps from your doorstep. Families will appreciate the convenience of award-winning Tustin Unified schools within walking distance, while the vibrant Irvine Spectrum and Orchard Hills Shopping Center are mere minutes away. Revel in the epitome of luxury living on the Irvine Ranch, seizing one of the final opportunities to own a new home in the esteemed Groves at Orchard Hills community. Estimated completion Fall 2024.$4,214,990
Irvine 234 Oceano
VIEW! VIEW! VIEW! RARE TO FIND! The rarest view house in the 24-hour gated community of Orchard Hill Reserve in Irvine is here! Step into a realm of unparalleled valley and city views with this captivating hillside home, featuring a stunning $300K upgrade both inside and out. This expansive 3,286 square foot residence sits on a 5,083 square foot lot and offers 4 bedrooms and 4.5 bathrooms. Nestled in the esteemed, private Reserve at Orchard Hills, the Terra Residence is crafted for those who appreciate the finer things in life. This spacious and luminous abode is the perfect blend of luxury and comfort, with natural light streaming in through expansive sliding glass doors. The home's grand kitchen island is ideal for both dining and entertaining, complemented by bespoke new upgrades including an extra large curved quartz stone island, recessed lighting, luxury vinyl flooring, a stunning marble master bathroom, and brand new whole house paint. A top-of-the-line Kitchenaid appliance enhances the gourmet experience. The thoughtfully designed backyard, emphasizing ease of maintenance, showcases a serene waterfall and ceramic flooring, complete with an automated drip system for the landscaping. Positioned in a tranquil, guard-gated community amid rolling hills adorned with Avocado Orchards, this home's location could not be more idyllic. The night is as quiet as poetry. The lights of thousands of houses in the distance are like stars. The feeling of falling asleep with the chirping of insects makes you feel like you are in paradise. Enjoying access to amenities such as a swimming pool, kiddie pool, parks, tot lots, and extensive walking and hiking trails. A short walk brings you to the Orchard Hills Shopping Center for convenient local shopping and dining. Irvine School District.$4,190,000
Irvine 62 Claudius Court
Welcome to your dream Lumiere Plan 2 home located within Altair, a high-end 24-hour gated community in Irvine! This resort-like luxury home generously offers 6 bedrooms, including luxurious dual master suites, 6 bathrooms, 3 car garages, and plenty other surprises to be unveiled. Upon stepping through the extra wide driveway, the private gate opens to a uniquely designed courtyard with a covered patio and tile flooring for resting and preparation. The front door entry takes you through the grand entrance, with open floor plan and high ceilings, a fully open and modern kitchen with professional grade appliances, wide open hallways, and brand-new waterproof flooring throughout. Expansive great room and 3 panels of 8” luxury sliding doors which seamlessly connect the indoor and outdoor areas. Chef-favorite kitchen is featured with 48” Wolf stove served by a stainless-steel pot filler and commercial grade range hood, upgraded solid wood cabinet with soft closing doors and drawers, built-in sub-zero refrigerator and a 90-bottle wine fridge, oversized island with waterfall quartz countertop, and showcase wall cabinets. Two bedroom suites on the main level includes a primary suite offering double-sized shower room and walk-in closet. Upstairs offers 3 spacious guest bedroom suites, a theater room-sized loft, a huge covered deck, as well as a primary suite with south-facing windows, an immense bathroom with his and hers sinks and a wet room (tub inside shower). Each bedroom boasts ample space, walk-in closets, and en-suite bathrooms, ensuring comfort and privacy for all family members and guests. For those who appreciate relaxation, the resort-style clubhouse exclusively presents pool, spa, and playground amenities to residents! A convenient 15 minutes to frequent visiting spots including Irvine's award-winning schools, Woodbury Town Center, Great Park, Spectrum Center, Laguna Beach and more!$4,180,000
Irvine 32 Lowland
Nestled in the exclusive gated community of The Groves at Orchard Hills, this stunning Saviero FORMER MODEL HOME boasts 4 bedroom, 6 bathroom, totaling 4,145 sqft of living space. Enjoy luxurious design & unique floorplan, with 1 bedroom and a game room on first level & 3 upstairs plus a loft. Step into the vibrant game room where excitement fills the air. A classic pool table stands ready for skilled shots, while a shuffleboard table invites friendly competition. Adjacent, a bustling bar promises refreshing drinks, completing the perfect setting for fun-filled gatherings with friends. A gourmet master chef's kitchen featuring stainless steel Sub-Zero and Wolf appliances, a large high-end kitchen island, custom pendant lighting, designer full backsplash, and a walk in pantry tricked out for the discerning chef making this home an Entertainer’s delight. Dining area has built-in cabinets & elegant chandelier & opens to the spacious great room. Upgraded bi-folding door beautifully transitions this space to the California room. Master bedroom offers ample room for relaxation and rejuvenation. Step into the lavish master bathroom, featuring a generous bathtub and a separate oversized shower, perfect for indulgent moments of self-care. The expansive closet provides ample storage, while double sinks offer convenience and style. This highly upgraded en suite promises a haven of comfort and elegance, ensuring every day begins and ends in unparalleled luxury. A backyard oasis blending beauty and functionality. Centered around a captivating fireplace, evenings are infused with warmth and charm. Lush fruit trees offer seasonal delights, enriching the senses with nature's bounty. As dusk descends, twinkling string lights cast a romantic glow, setting the scene for unforgettable moments. Community amenities include: swimming pools and Jacuzzi, club house, BBQ, tennis courts and parks. Fabulous Orchard Hills Shopping Center and Award-winning Orchard Hills School are just minutes of a safe walk away. A Must See!$4,099,000
Irvine 62 Cartwheel
This Gorgeous Home recently upgraded with engineered wood floors, lighting, and interior paint. Located in the highly esteemed Altair development a gated community includes 24 hours guarded entry, resort style pools large enough to do olympic length laps, oversized Jacuzzi for all age groups, exclusive quiet pool with adult jacuzzi, large cabanas, hot water showers, barbecue areas, indoor lounge equipped for business, lush green parks with aerobic equipment, volleyball area, tennis courts, dog walking sidewalks, and so much more. The beautiful home feathers 6 bedrooms & 6 full bothrooms. Open floor concept that captures the perfect atmosphere both indoors and outdoors. The property has a desired floor plan that boast a large suite and private office on the first floor. Both rooms have full size bathrooms and private entry ways. The second floor has 2 large bedrooms that share a full size Jack and Jill bathroom and large balcony, a spacious guest suite with large bathtub, and extra-large master bedroom with walk-in closets for him/her, spa type showers for 2, and modern jacuzzi tub with perfect lighting to enjoy complete relaxation. The third floor has a large loft with a full size bathroom that can be used as a multifunctional room or a private bedroom. The room has a cool breeze from the large scenic windows that overlooks the peaceful neighborhood. Your Dream Home!$3,990,000
Irvine 2 Mansfield Drive
Introducing 2 Mansfield - a true embodiment of luxury, Feng Shui, Vastu and sophistication, in the heart of Irvine's exclusive Trailwood community. Be captivated by this exceptional property that exudes all the qualities befitting a secret agent like James Bond. Nestled within one of only eight meticulously guarded Irvine enclaves, a 24-hour private guard-gated fortress ensures privacy and security. The property boasts an array of features that will leave you shaken, not stirred. Less than a mile to the prestigious National Blue Ribbon Award-winning and internationally recognized AP Canyon View Elementary, Sierra Vista Middle and AP Northwood High Schools. Trailwood and NWP are known for hosting captivating events that rival any action-packed mission. These events, from the legendary Harvest Festival to the adrenaline-fueled Winter Snow Festival to the community movie nights at Canyon View, along with the annual Summer Concerts Series, NW knows how to keep the excitement flowing with performances by renowned local bands that are sure to strike the right chord and connect the community with neighbors. The home itself, designed/built by Award Winning Taylor Woodrow Homes, is a masterpiece that perfectly balances elegance with functionality. Nestled on a quiet wide cul de sac featuring a pool, spa and lush landscaping, 2 Mansfield boasts the trifecta of real estate value. Spread across approximately 5,200 square feet, this extraordinary floor plan encompasses 5 bedrooms plus office/casita and 5.5 baths (potential 8 beds/8.5 baths). An enchanting guest suite with a full bath downstairs beckons, while upstairs, the possibilities are endless with four bedrooms or the option of three more bedrooms in lieu of GIGANTIC bonus room. Prepare to be greeted by cathedral-high ceilings and an entry with a piano that sets the stage for the exceptional experience that awaits. Ascend the spiral staircase and bask in the sensation of exquisite grandeur, rivaling even the most opulent $8M residences. With an abundance of natural light throughout the day, 2 Mansfield is a haven of brightness even during the winter months. Beautifully designed window shutters, an epoxy-coated 4 car garage floor boasting custom built-in storage cabinets, recessed lighting, and upgraded kitchen cabinets and countertops showcase luxury living. The future is here with solar energy and indulge in the private pool and spa, an oasis where you can recharge like a true secret agent.$3,988,888
Irvine 1 Mansfield Drive
On premier cul-de-sac location in Northwood Pointe . In one of Irvine's most exclusive guard-gated communities. This lavishly appointed two-level home boasts well upgraded. The fine custom upgrades in this 5BR/6Bath masterpiece include quality hardwood floors, wide crown moldings and wainscoting, a custom built-in entertainment center, in-wall stereo system throughout the home and backyard. The spacious gourmet kitchen offers a huge center island, granite countertops, exquisite dark cabinetry with interior custom lighting, butler's pantry, and a wine steward. a living room with majestic marble fireplace, formal dining rm with double french doors leading to side yard oasis with custom water feature. a Bonus room, den, inside laundry room, spacious family room open to kitchen. The beautiful manicured resort-like grounds offer plenty of space for outdoor entertaining with a private pool and custom barbecue station with a large wrap-around counter to an appealing waterfall. enjoy living in one of the nation's safest cities with convenient proximity to award-winning schools and a variety of dining /entertainment venues, including the Spectrum, District, and Tustin Market Place.$3,950,000
Irvine 3 Sunburst
Discover perfection nestled in an ideal setting in the hills of Turtle Rock Highlands. Welcome to 3 Sunburst, an extraordinary classic Euro Cottage style home which has been completely rebuilt from the studs in 2020 with thoughtful design elements inside and out. Nearly $1,000,000 of improvements are showcased with meticulous attention to detail creating a sense of coziness and sophistication. Deliberate contrasting color palettes and simple lines coupled with extensive use of Quartzite, warm wood elements and eco friendly and energy efficient systems make this a dream home come true. In collaboration with Robert Coyle, architect and Pure Salt interiors, the owners created an exceptional home in one of the best locations on a small cul de sac of just 9 homes, and with natural open space behind the home offering the utmost in privacy. A welcoming covered front porch with a charming Dutch entry door greets you and leads to the impeccably designed interiors. A beautiful California Room with bi-folding La Cantina doors and fireplace provides a seamless indoor-outdoor living experience. The primary bathroom looks like it's out of a magazine and the huge primary walk-in closet is what you dream of owning. Crisp white walls are accented by neutral luxury vinyl plank floors and dramatic matte black door hardware and decorative cabinet pulls. Custom handcrafted millwork accents most every room with shaker style cabinets and built-ins with white oak accent shelving. The kitchen and bathrooms shine with beautifully designed counters, backsplashes, polished nickel plumbing fixtures, custom flooring and window treatments complement each room with a variety of white linen and woven fabric. You'll enjoy an upstairs en-suite bedroom, perfect as a secondary primary suite, an upstairs loft, ideal main level office, mud room and laundry room. Additional features include an oversized 2-car garage with 3 fast EV chargers, dual tank-less water heaters, dual HVAC systems, whole-house water filtration system, central vac, the list is endless. No detail has been overlooked in creating this unparalleled custom home. Experience living just one block from Bonita Canyon Elementary school and a short stroll to community facilities. This home offers the epitome of style, comfort, and convenience in one of Turtle Rock's most sought-after neighborhoods.$3,898,000
Irvine 63 Fanlight
Welcome to the stunning property in Woodbury! Nestled in the heart of a family-friendly neighborhood, this delightful residence offers the perfect blend of comfort and convenience.! 6 Bedrooms, 6.5 Baths +cozy loft. Smart home system, ,whole house water softer system, purified water system, solar panels. The heart of the home lies in the gourmet kitchen, a chef's delight with luxurious marble countertops, custom cabinetry, and top-of-the-line stainless steel appliances. The center island provides ample space for meal preparation and casual dining, while French doors open to a charming patio, ideal for morning coffee or evening cocktails. 2 suites (including casita) at first floor. Retreat to the serene master suite, complete with a luxurious ensuite bathroom and a walk-in closet. Three additional bedrooms offer plenty of space for family or guests, while a versatile bonus room can be used as a home office, gym, or playroom. Enjoy salted pool and summer barbecues on the spacious patio or relax with a glass of wine under the shade of mature trees. Conveniently located just minutes from shopping, dining, parks, and top-rated schools, this home offers the quintessential lifestyle you've been dreaming of. Don't miss your chance to make this your forever home!"$3,880,000
Irvine 100 Cruiser
This exquisite Craftsman Style home - Zenith Residence 3 offers luxurious living with 5 bedrooms, 5.5 bathrooms and a huge loft within its expansive 4,656 square feet of living space, all situated on an impressive 7,900 square foot lot. Built in 2018, it graces the corner end of a tranquil cul-de-sac. The master suite includes two spacious walk-in closets and a lavishly upgraded bathroom with a walk-in shower and separate bathtub. Each generous bedroom has it's own private bathroom including one bed / bath downstairs. The grand kitchen features two vast islands and prep kitchen, perfect for culinary endeavors, while the interior showcases vaulted ceiling entry with spiral staircase, engineered hardwood and opulent tile floors. Enjoy upgrades reminiscent of the model home, elevating the home's elegance to unparalleled heights. World-Class Amenities are exclusive to great park residents: Junior Olympic Pool, Kids swimming Beach Style Pools, Jacuzzi, Sport Court, basketball Court, outdoor fireplace, BBQ area, kids playground and Hiking/Biking Trails! Walking distance to Beacon Park School, Portola High, the Award-winning Irvine Unified School District and minutes from Great Park Sports Center, Irvine Spectrum Center and Woodbury Shopping Center.$3,799,900
Irvine 12 Maverick
CORNER LOT! Nestled in the exclusive guard gated community of The Groves at Orchard Hills, this stunning Messina Estate blends a high end elegance with a harmonious peaceful flow. The open concept floor plan is both functional and beautiful with one bedroom ensuite on first level & 4 upstairs plus a loft. A highly upgraded gourmet kitchen featuring stainless steel Sub-Zero and Wolf appliances, a large high-end kitchen island, custom pendant lighting, and designer full backsplash. The dining room and living area feature hardwood flooring and elegant chandeliers, with French doors leading to the California room and courtyard, boasting in both space and natural light flowing throughout. The spacious loft upstairs can be a playroom, movie theater, or an office. Luxurious master suite featuring spa-inspired bath complete with large soaking tub, a separate step-in shower, dual vanities, and walk-in closet. Other features include wood flooring throughout and solar panels owned and paid off. Amazing community amenities include swimming pools and Jacuzzi, clubhouse, BBQ, tennis courts, and parks. Assigned to top-rated Orchard Hills K through 8th grade school and Beckman High school with close access to Orchard Hills Plaza that has Pavilion’s, banking, yoga, Peets coffee, Zov’s, and plenty of other dining options to choose from. Just minutes from the 5 freeway and toll roads as well as the Irvine and Tustin Market place makes this the ideal location. Don’t let someone else steal this dream home from you!!!$3,780,000
Irvine 54 Sagan
Stunning NEXTGEN Home in Altair Irvine, 24-hour Guard-Gated Luxury Community! This home features 3910 sqft with 4 bedrooms and 4.5 bathrooms. Open floor plan with the living room overlooking the backyard. Gorgeous gourmet kitchen with Wolf Range with 6 burner, griddle and dual oven, Subzero appliances, including a Subzero 60" integrated refrigerator and freezer and under counter beverage/wine cooler. The large island is perfect for family gatherings. Outdoor retreat with covered California Room with fireplace, recessed lighting, and ceiling fan light, perfect for entertaining. Large Master Bedroom with private balcony and large Walk-in-Closet. Master bath with his and hers vanity sink, separate shower, and bathtub. 1 ensuite bedroom with private bath and a separate laundry room upstairs. The In-Law suite downstairs has its own living room and bedroom with laundry and separate entrance, which is perfect for multi-generations and big families! World-Class Amenities exclusive to Altair residents—24 hour gated, sport court, tennis court, clubhouse, and hiking/biking trails! Award-winning Irvine Unified School District and minutes from Irvine Spectrum Center, Woodbury shopping center, Five Point Amphitheater, and easy access to I-405, 5, 133. Come to see this amazing property you can call it's a dream house for the family to live in!$3,780,000
Irvine 117 Bozeman
Be the first to experience the newly available Plan 1! Embrace seamless indoor/outdoor living with stacking sliders in both the great room and dining room, seamlessly leading to the outdoor living space with a cozy fireplace. Effortlessly entertain friends and family with the convenient prep kitchen featuring a French door. Revel in the kitchen's numerous upgrades, boasting elegant white shaker cabinets, a full backsplash, quartz countertops, and top-of-the-line Wolf appliances AND SOLAR—all included in the price! Nestled among the picturesque Loma Ridge foothills, these residences are enveloped by a thriving avocado orchard. Experience the charm of Tuscan-styled hillside homes in this exclusive, limited collection, surrounded by the serenity of Orchard Hills. A beautiful setting, surrounded by nature, with resort-style amenities including pools, parks, clubhouse, basketball and volleyball right outside your door. Experience the nature of luxury on the Irvine Ranch with some of the last new homes to be offered in the Groves at Orchard Hills. Estimated completion Fall 2024.$3,774,990
Irvine 15 Patchwork
Welcome to luxury living at its finest in this stunning 5-bedroom home boasting a spacious bonus room (loft) and 4.5 bathrooms. The heart of the home is the Chef's Kitchen, featuring a Wolf 6-burner stove, expansive island seating, a walk-in pantry, and a dual Wolf Oven, all accentuated by upgraded granite countertops and European-style cabinetry. Enjoy casual meals in the breakfast nook or entertain guests in the separate formal dining room. Step outside to your private retreat with an interior courtyard complete with an outdoor kitchen, seamlessly connected to the living room with a cozy fireplace, and opening up to the expansive backyard, perfect for hosting gatherings. Convenience meets luxury with a guest room featuring a full private bath downstairs. Upstairs, find sanctuary in the lavish master suite alongside three additional bedrooms and a sprawling loft (bonus room). The master bath boasts His and Her vanities, a separate oversized shower, and a generous walk-in closet. Additional amenities include a laundry room with cabinetry and utility sink, dual A/C units for ultimate comfort, and 12-panel solar system for energy efficiency. Immerse yourself in elegance with white brushed engineered wood flooring throughout. This isn't just a home; it's an unparalleled blend of sophistication and comfort, waiting for you to make it your own.$3,770,000
Irvine 12 Brass Nail
Welcome to luxurious living at The Grove, Orchard Hills' premier community with 24-hour guard-gated security. 5 Beds 4.5 bath with 3775 sq ft living space. The Grove community includes a junior Olympic pool and spa, tennis and basketball courts, playgrounds, and more. Walk to award-winning Orchard Hills K-8 Elementary and nearby shopping centers.$3,770,000
Irvine 105 Bozeman
Discover the allure of Ravello at Orchard Hills, where Plan 2 awaits with 3,348 square feet of exquisite living space. This two-story residence features 4 bedrooms, 4.5 bathrooms, an enclosed family lounge, and a captivating linear fireplace gracing the great room. Enjoy the flexibility of a flex space adjacent to the kitchen and the seamless indoor-outdoor flow facilitated by stacking sliders in the dining room. Enhance your living experience with premium upgrades, such as the Solar Package, Sub Zero Classic French Door Refrigerator Freezer, and a thoughtfully crafted design studio package. Ravello is a fresh addition to the landscape, offering a gated enclave of homes brimming with inspiration. Nestled among the picturesque Loma Ridge foothills, these residences are enveloped by a thriving avocado orchard. Experience the charm of Tuscan-styled hillside homes in this exclusive, limited collection, surrounded by the serenity of Orchard Hills. A beautiful setting, surrounded by nature, with resort-style amenities including pools, parks, clubhouse, basketball and volleyball right outside your door. Experience the nature of luxury on the Irvine Ranch with some of the last new homes to be offered in the Groves at Orchard Hills. Estimated completion Late Summer 2024.$3,699,990
Irvine 56 Constantine
This stunning property at Woodbury with 5 bedrooms, 4.5 bathrooms. This home offers plenty of room for comfortable living. Nestled in a quiet cul-de-sac, this residence provides a peaceful and serene environment. Recently renovated, the entire house features new painting and brand-new vinyl flooring, with the exterior also freshly painted. Step inside and be greeted by the open floor plan in the family room, flooded with natural light, creating a bright and inviting atmosphere. The entryway boasts high ceilings and Swarovski Crystal chandelier, adding a touch of elegance to the space. The backyard features a pond, perfect for raising koi and adding a serene ambiance to outdoor gatherings. Additionally, residents are close to the community swimming pool and clubhouse, ideal for enjoying leisure time with family and friends. Conveniently located in the Woodbury community, this home is close to the Woodbury Town Center, offering a variety of amenities including Ralphs, LA Fitness, Trader Joe's, Home Depot, and more. Plus, being in the Irvine Unified School District ensures access to top-rated schools.$3,680,000
Irvine 131 Oakstone
Experience Irvine's stunning sunset views from this West-facing residence. Currently, Residence 1 is available, showcasing a contemporary and expansive floor plan with delightful interior accents. The open design incorporates a gourmet kitchen with a roomy island and a walk-in pantry. Effortlessly, glass doors open to unveil breathtaking Irvine vistas, seamlessly expanding the living area outdoors—ideal for al fresco dining and family gatherings. The first floor boasts a versatile downstairs bedroom, perfect for an office, den, or guestroom, along with a two-car garage. Ascending to the second floor reveals a spacious loft and three additional bedrooms, including the primary bedroom with a spa-like bathroom featuring a generously sized tub, shower, and double vanity. Olivewood offers a contemporary living experience in a coveted Irvine location. Meticulously crafted with the utmost attention to detail, this home boasts premium materials that meet the expectations of discerning buyers. This sought-after Irvine address offers not only a luxurious living space, but also the convenience of being within walking distance to Loma Ridge Elementary School, extensive scenic trails, and over 15 family-friendly resort-style parks with abundant amenities. This home is slated for completion late Summer 2024—don't miss out on the opportunity to make Olivewood in Irvine your new home.$3,679,990
Irvine 106 Whisper Rock
Welcome to this exceptional residence in the gated community of Orchard Hills in Irvine! This spacious and bright family home is situated in one of Irvine's most desirable neighborhoods, offering comfortable living spaces and a convenient lifestyle. Known for its beautiful natural surroundings and convenient amenities, this community provides a rare living experience for you and your family. This meticulously designed home boasts modern interior features and comfortable living spaces. The spacious living area features large windows that flood the space with natural light, creating a warm and inviting atmosphere. The fully equipped kitchen comes with high-quality appliances and ample storage, enhancing your cooking experience. The master bedroom features an ensuite bathroom and a fully upgraded walk-in closet, providing a private and comfortable retreat. The additional bedrooms are also spacious and bright, perfect for family members or guests, all with their own bathrooms. The community is ideally located near shopping centers, restaurants, parks, and excellent schools. You can easily access nearby shopping centers for shopping, dining, or outdoor activities. Top-rated schools and abundant community activities ensure a quality living experience for your family. Don't miss out on this beautiful home in the Grove of Orchard Hills! Schedule a viewing today to experience this warm and inviting home firsthand and start living your Irvine dream!$3,650,000
Irvine 26 Trinity
Rare opportunity to join the 24-hour guard gated Turtle Rock Concordia East community. This exquisite, vastly upgraded, 4BR/3BA + large bonus room single family house provides all: Award winning schools from elementary school to UNI High School and UC Irvine, all are within walking or short driving distance. What amazing news: ten of the Uni High students got the MIT offer in 2024! Low HOA and no Mello-Roos! ***Great floor plan: @First floor: When you enter the property through the double entry doors, two level high vaulted ceilings lend dramatic style to the entrance. Stunning custom versailles travertine floor, spacious and bright living room & dining rooms with chandelier lights make you feel like a palace. Relaxing beside the fireplace in the family room, enjoying your meals at the nook place or in the open dining room, all with fantastic backyard pool views. Classic style kitchen with doting granite countertops, stainless steel appliances, custom cabinetry and walk-in pantry for chef experience. A downstairs bedroom & full bath make it ideal for guests or elder family members. @Second floor: The intricately wrought iron staircase leads you to the second floor where your superb master suite with an en-suite retreat & relaxing dual sided fireplace awaits, overlooking the amazing backyard swimming pool view. Two other well size bedrooms share a dual vanity full bathroom. Additional large bonus room which can be either an office or a 5th bedroom. @Other: An oversized exquisite backyard features private swimming pool & spa & BBQ Island perfect for year-round entertaining. The three-car attached garage with long driveway. Mature trees encircle the abundant backyard, ensuring privacy, and easily to maintain. Completely new high quality carpet, new painting, recessed lighting and plant shutters throughout the property. ***Great location: Walking or short drive to award winning schools: Turtle rock elementary school, UNI high school, Concordia University and UC Irvine. Newport beach, John Wayne Airport, shopping and entertainments etc, all are very close. Quiet guard gated community surrounded by the nature part of Mason Regional Park and Strawberry farm & Golf. Low HOA and no Mello-Roos. Built in 1996, 20 years younger than most of properties in Turtle Rock. Rare property in the community has been listed on market. Come to experience this delightful home. This rare opportunity will not last long!$3,650,000
Irvine 130 Oakstone
Explore the allure of a NEW HOME in Irvine at Olivewood, where an exclusive collection of designer residences graces the pinnacle of Portola Springs. Currently available is Residence 3, presenting a modern floor plan with captivating interior features. Located on a Cul-de-Sac, this open layout includes a gourmet kitchen with a spacious island and a walk-in pantry. The first floor encompasses a versatile downstairs bedroom, suitable for use as an office or den, along with a two-car garage. Venturing to the second floor reveals a bonus room and three additional bedrooms, including the primary bedroom featuring a spa-like bathroom with a generously sized tub, shower, and double vanity. Olivewood offers a contemporary living experience in a coveted Irvine location. Meticulously crafted with the utmost attention to detail, this home boasts premium materials that meet the expectations of discerning buyers. This sought-after Irvine address offers not only a luxurious living space, but also the convenience of being within walking distance to Loma Ridge Elementary School, extensive scenic trails, and over 15 family-friendly resort-style parks with abundant amenities. This home is slated for completion this Summer—don't miss out on the opportunity to make Olivewood in Irvine your new home.$3,629,368
Irvine 44 Statehouse Place
Rarely find! nestled in the heart of West Irvine with NO HOA, boasts 3,748 square feet of living space, making it perfect for the whole family. Featuring 6 bedrooms, 4 which has their own bath. A versatile bonus room on the ground floor, suitable for a home office, playroom, theater, or gym, the possibilities are endless. The owner spent almost half million to fully remodel the house. Upon entering, you are greeted by an inviting interior filled with natural light, creating a warm and welcoming atmosphere. The open floor plan seamlessly connects the living, dining, and kitchen areas, providing an ideal space for family gatherings and entertaining guests. The backyard is a true oasis with a BBQ grill, perfect for hosting summer gatherings and creating lasting memories and enough space to build a pool. Lastly there is a 3 parking garage which is rare to find for this size of house in irvine. This property is poised for its next chapter. Don't miss the chance to turn this into your dream home in a top-notch school district, close to hiking trails, parks, shopping, and restaurants and also the 5 and 405 freeways.$3,600,000
Irvine 107 Ritual
VIEWS, VIEWS, VIEWS. Welcome to the an exceptional view home property located in the quiet community of Portola Springs.>>> 107 RITUAL is Surrounded by pristine natural mountain and city light views. >>> Also, this home is situated on the LAST STREET OF THE NEIGHBORHOOD and at END of the CUL-DE-SAC.>>>Once you walked in this home, it looks and feels like brand new home where it's well kept maintained. >>> As you step into the house, you'll be amazed by RARE 10-foot CEILING for BOTH UPSTAIRS and DOWNSTAIRS. >>> Private entry foyer merges with GREAT ROOM that has natural lights that pours through MULTIFUL WINDOWS all day long. >>>107 RITUAL offers gorgeous 4 BED+ 4 ½ BATHROOM + LOFT.>>>MAIN FLOOR BEDROOM SUITE with full bath perfect for guests or home office. >>> Expansive great room lead to spacious dining area and widely open kitchen. >>> Elegantly upgraded kitchen features CUSTOM DESIGNED CABINETRY with MASSIVE CENTER ISLAND & FULL BACKSPLASH appointed by THREE PENDENT LIGHTS, UNDER THE CABINT LIGHTS, BUILT-IN REFRIGERATOR and HIGH END STAINLESS STEEL APPLIANCES like, microwave, oven, dish washer, and full sink. >>> UPSTAIRS FEATURS OVERSIZED LOFT + Mater bedroom + 2nd & ENSUITE 3rd bedrooms.>>> Each of the bedroom has upgraded carpet, multiple recessed lights, CUSTOM WIDOW COVERING and center junction boxes where it can be use as to add or/ and change to the ceiling fan or your favorite light fixtures. >>>MASTER BEDROOM IS LOCATED OTHER END OF THE HALLWAY far from the other bedrooms. >>> Laundry room in conveniently located upstairs between the bedrooms.>>> Mater bathroom has OVERSIZED SOAKING TUB , designer selected counter tops, luxurious tile flooring, and walk-in shower with beautiful TILE JOB THAT EXTENDED UP TO THE CEILING .>>> A Professionally landscaped oversized backyard has LARGE California ROOM, Built-In BBQ and COZY FIREPLACE, plus well maintained plants.>>> Enjoy the plenty of space for entertainment with magnificent and inspiring views. Garage is finished with pre-wired for electric vehicle, two overhead shelving and wide enough to add extra cabinets.>>>107 RITUAL is a dream home whose seeking for the finest luxury living in Portola Springs. >>>FALL IN LOVE with beautiful neighborhood of the Portola Springs offers many amenities like Olympic sized pools, Club Houses, Walking Trails, Tennis court, Basket ball court, Community Parks and MORE. HURRY UP and SEE this beautiful home. IT WON'T STAY LONG in this HOT MARKET !!!$3,599,999
Irvine 117 Long Fence
Nestled beyond the private guard gates of the Groves at Orchard Hills, one of Irvine’s most coveted addresses awaits. Its convenient location in the midst of lush parks and scenic trails features exclusive resort-style amenities, offering an opportunity to enjoy an active, yet tranquil lifestyle. This four bedroom, 4.5 bathroom residence is perched on a 6,371 sf lot--likely the largest lot in the development. One bedroom suite downstairs is perfect for guests. The family chef will love the spacious kitchen with a built-in refrigerator, 6-burner gas range w/ griddle, walk-in pantry, and wine refrigerator. The kitchen opens to the great room which features a cozy fireplace, built-in speakers and plantation shutters throughout the home. Upstairs you'll find a bonus loft, perfect for exercise equipment, a study or playroom. Two additional bedrooms with private bathrooms and the spacious primary suite are also upstairs. The primary bathroom offers dual vanities, a make-up vanity, a soaking tub, separate shower, walk-in closet organized by California Closets. You'll love entertaining al fresco with the outdoor living room with fireplace, sparkling pool with waterfalls and changing lights (all controlled by an app) spa, barbecue, smoker, pizza oven, and outdoor, zone-controlled speakers. The unparalleled community amenities include community parks, pools, clubhouse, hiking and bike trails, and so much more. Moments from Tustin award-winning schools, shopping, restaurants and sport facilities.$3,575,000
Irvine 335 Paradiso
View!View!View! This Orchard Hills view home is located in the Guard Gated Community of the Reserve. This COMO plan 1 over $200,000 in additional upgrades and landscaping. This gorgeous home offers 4 bedrooms+ Loft, 3 bathrooms, 2,548 sqft. of living space, and sits on 4,512 sqft lot. This lovely home features a 2 story high ceiling in the great room offering a big open floor plan. Downstairs bedroom and a full bath, Upstairs you will also find a generous sized loft and two additional bedrooms. You can have the city lights and view from the primary bedroom window. This property offers privacy and tranquility while still being conveniently located near world-class shopping, dining, and entertainment. The community is also home to top-rated schools with easy access to major freeways. Don’t miss out on this one of a kind property that is truly move-in ready.$3,560,000
Irvine 100 Princess Pine
Welcome to this highly upgraded corner lot single-family with fantastic views in Portola Springs!! The property includes 4 bedrooms, 4 bathrooms and a 2 car garage, paid solar systems. The kitchen has been tastefully upgraded and features the waterfall kitchen island, top-of-the-line Sub-Zero appliances, as well as the cabinets were all extended to the ceiling, brand new range hood. There is a main floor bedroom with a full bathroom, and the other fully upgraded 3 bedrooms and bathrooms are all offered on the second floor, Each bathroom comes with a private full bath, spacious private loft also provides you and your loved ones a quality family time. Luxurious flooring adds a touch of elegance throughout. Tesla charger was been installed in the garage saving you time and energy. The owner has invested nearly $400,000 in upgrades. Additionally, this sweet home boasts the rare huge lot in this community and an amazing park view, city view, and mountain view! The community offers resort-style amenities including a swimming pool and a magnificent clubhouse, parks and trails, and more. Coupled with the award-winning Irvine Unified School District, You never want to miss this sweet and tasteful home !!$3,550,000
Irvine 62 Sagan
BRAND NEW. Never has been lived in Eclipse Residence 2 in the 24-hour guard and gated community of Altiar in Irvine. Featuring a total of 4 bedrooms and 4 and half bathroom. The main home features stunning design details such as a gourmet kitchen with upgraded cabinetry, countertops, and stainless-steel appliances including built-in-refrigerator. The first floor flows beautifully between the kitchen, dining room, and great room, and leads through a sliding door to the outdoor California room. Upstairs, the bedrooms all feature walk-in closets and the generous master suite comes with a spa-like master bathroom featuring dual vanities, a garden tub, and separate shower. Awarding winning Irvine School District. Walk in distance to Portola High School.$3,500,000
Irvine 79 Bolide
Welcome to this luxurious community nestled in Altair. With 5 bedrooms 6 baths, and private en-suites for each bedroom, it offers unparalleled comfort. The gourmet kitchen, adorned with a king-size island and high-end stainless appliances, including a 48 inch gas cooktop and double wall oven, is a chef's dream. The third floor bonus flex area adds versatility to the layout. Step outside to a generously sized backyard, providing the perfect space for relaxation or entertaining guests. The community amenities, such as the Junior Olympic Pool, sport court, Tennis court, club house, and sonic hiking trails, elevate the living experience. Nestled within the renowned Irvine Unified School District, this home ensures access to award wining school. The property's proximity to the Woodbury and Spectrum centers enhances the convenience and lifestyle, make this residence an absolute must see for those seeking the epitome of luxury living.$3,500,000
Irvine 113 Thimbleberry
BIGGEST LOT NEW HOME AT IRVINE!LOT SIZE UP TO 10500 SQFT!Build your dream home at your backyard.Fabulous 4 Bedroom/4 bath Tuscan style home with loft, sitting high on the hills of Portola Springs. This wonderful home features a gourmet kitchen with upgraded countertops, built in stainless steel Wolf appliances complete with microwave, dishwasher, 6 burner cooktop, oven + a built-in Sub Zero refrigerator.Portola Springs enjoys a multitude of parks, pools, athletic fields, playgrounds and club houses. As a resident you will enjoy all of these facilities. Don’t miss out on this incredible opportunity to own a Highland home.Build your dream home at backyard!Must see!$3,499,900
Irvine 110 Roundhouse
Rare find stunning view home in Highland, Portola springs, This 2860 sqft south facing single family home has best Fengshui you will find in the market. Corner lot with green lawn next to the property. Full of sunlights through out the house, no obstructed heart beating hill view from living room and backyard. Enjoy unbeatable California sunset from backyard. 4 bedrooms 4 baths with one bedroom on the main floor, step up you will find an oversized loft on the second floor. Over $200,000 upgrade and improvements, builder upgraded water softener and purifier. This is the dream home you should never miss it.$3,499,000
Irvine 140 Pavilion
Formal Harmony Model Home 'Sonata', The Most Photographed Home in Pavilion Park Neighborhood. This Home had over $650,000 in Upgrades, and actually, too many Upgrades To List. 4-Bedroom plus Den Model Home Embodies Sophistication and Luxury. This Residence Enjoys Prime South-Facing Orientation and Features an Open Floor Plan Design, Maximizing Natural Light Throughout. The Bathrooms Have Different Themes of Incredible Custom Tile and Marble Work. The first floor has a Bed Room, Computer Room/Exercise Room and Home Office. In addition, there is the Main Kitchen and 2nd Full Kitchen, Making it Much Easier to Entertain a Large Group of Guests. Speaking of Entertainment, Guests can Enjoy the Huge Fire Pit and Large BBQ Pit on the Patio. This House Master Bedroom has an Incredible Amount of Windows Which Draws in lots of Natural light. The Upstairs Deck features a Fireplace, with two entrances from the Family room and the master suite. The Master bathroom has Spa-Inspired Master Bath and Extra Large Shower. Second Level Offers 2Bedrooms with 2 Bathrooms. As Part of the Great Park HOA and Pavilion Park Offers an Array of Desirable Amenities,Including Nationally Ranked Schools, Community Pools, Parks, Trails, Events, Clubhouse and Conference of Being Close to Restaurants, Shopping, and Major Freeways.$3,488,800
Irvine 142 Sunnyslope
Stunning Plan2 in Cielo at Portola Springs features a south-facing backyard that floods the interior with natural light. This home offers 4 bedrooms and 4.5 bathrooms, with a loft on the upper level. Each bedroom has its own attached full bath, with one on the first level and three on the second level. The primary bedroom includes an en-suite and enjoys plenty of natural light. The kitchen is a chef's dream with quartz countertops, stainless steel appliances, a 6-burner Wolf gas cooktop, Wolf oven/microwave, Subzero built-in refrigerators;white cabinets, a large island, and a pantry. One of the standout features of this home is the purchased solar panels that significantly reduce electricity costs. The yard is well-maintained and perfect for outdoor entertaining. The home is conveniently located near a Community Park, pool, spa, barbecue area, and playground, as well as parks, shopping centers, churches, and top-rated schools. The Mello-Roos tax is approximately $4,300 annually. This home is a must-see for its exceptional features, especially the cost-saving solar panels, and ideal location.$3,480,000
Irvine 8154 Scholarship
Sweeping panoramic views of Saddle Back mountain and twinkling city lights that brings a delightful ambiance in from the outside through the floor-to-ceiling windows in this one-of-a-kind, highly upgraded modern style two-story penthouse featuring 2,131 square feet of living space, 2 bedrooms plus den / office space, 2.5 bathrooms, along with a two car assigned parking space and a private storage room. Gorgeous marble floors at the entry lead to a gourmet kitchen replete with black granite counter tops, back splash, custom white cabinetry, Kohler fixtures, Viking stainless steel appliances and an entertainer’s island. Enjoy the cozy fireplace in the dining room graced with a custom bar and wine refrigerator. The elegant staircase will lead you to the spacious master suite with beautiful marble floors, cozy fireplace and spectacular views. The master bath is dressed in exquisite marble and granite, with a Jacuzzi spa tub, custom walk-in, glass-enclosed shower, and master closet designed with custom organizers. Come live the high-rise lifestyle of your dreams in a premier location next to local restaurants and a retail center. Experience extraordinary onsite amenities such as a state-of-the-art fitness center, upscale steam and massage rooms, resort-style pool, spa and cabanas all situated on a recreational oasis of nearly one acre of land... The Plaza Irvine.$3,448,000
Irvine 109 Mustard
Welcome to exceptional living in the coveted Torrey community at Beacon Park, Irvine. This stunning 4-bedroom, 4.5-bath home with a loft and next-gen downstairs suite sits proudly on a corner end lot, offering a remarkable blend of elegance and functionality. Boasting a wonderful floorplan and an array of upgrades, this home exudes the essence of a model residence. Step inside to discover posh wood flooring, complemented by fresh designer paint that adorns the walls. Soaring ceilings create an airy ambiance, while Hunter Douglas window shades add a touch of sophistication to every room. Revel in the glow of new LED lighting that illuminates the space with warmth and energy efficiency. The gourmet kitchen is a culinary haven, featuring beautiful white shaker cabinets, quartz countertops, and stylish tile backsplash. Top-of-the-line stainless steel appliances beckon aspiring chefs to create culinary masterpieces, while a large eat-at island offers convenience and style. Entertain effortlessly in the Great Room, where oversized panel sliding doors seamlessly connect the indoor and outdoor spaces. Upstairs, a sizable bonus living room provides additional space for relaxation and entertainment. Retreat to the primary suite, boasting a huge walk-in closet, dual sinks, a custom soaking tub, and a step-in rain shower for ultimate relaxation. Step outside to the covered California Room with a fireplace, perfect for year-round gatherings. The backyard oasis beckons with hardscaped bench seating around an elegant fire pit, a tranquil water feature, and a louvered pergola dining area complete with an outdoor kitchen bar. Plus, with a bonus electric car charger in the garage, eco-friendly living has never been easier. Conveniently located near top-rated Irvine Unified K-8 Beacon Park School and the new Portola High School, this home offers access to world-class amenities including parks, tennis courts, pools, and more. With proximity to Irvine Spectrum, toll roads, freeways, and Woodbury Town Center, every convenience is within reach. This turnkey residence is a rare find, offering luxury, convenience, and style in one impeccable package. Don't miss your chance to call this meticulously upgraded home yours!$3,399,800
Irvine 114 Mosaic
Step into the lap of luxury with this spacious 5-bedroom, 4.5-bathroom home nestled in the highly sought-after 'Sienna' Tract in beautiful Quail Hill! As you approach, a private courtyard welcomes you with a soothing waterfall and a separate casita, providing both privacy and a touch of resort-style living. Upon entering the main residence, prepare to be captivated by an awe-inspiring chandelier and a luxurious mahogany and iron staircase that will take your breath away. The home seamlessly blends glamorous formal living and dining spaces with more casual yet elegant family areas. The family room, connected to the kitchen, offers a comfortable setting, complete with a media niche for entertaining. The kitchen itself is a chef's dream, boasting high-end appliances, granite counters, and gorgeous mahogany cabinets that exude both style and functionality. Travertine floors grace the lower level, adding an additional layer of sophistication to the living spaces. The decorative iron staircase leads to the second level, where you'll find a large master suite that defines sophistication, featuring a romantic master bath retreat and a huge his-and-hers closet. In total, this incredible home comprises 5 bedrooms and 4.5 bathrooms, with 4 bedrooms and 3.5 bathrooms in the main house and an additional 1 bedroom casita with en-suite bathroom. The property is situated in the Alderwood Basics Plus area, ensuring access to a top-rated elementary school, making it an ideal choice for families. This residence is not just a home; it's a testament to luxury living in a wonderful community. Enjoy the best of both worlds – the elegance and grandeur of a stunning home and the convenience of being part of the Quail Hill resort-style community. Welcome to a lifestyle where every detail is thoughtfully designed to enhance your living experience! Re-listed by Seller due to his pending relocation.$3,398,000
Irvine 5652 Oakley Terrace
$3,398,000
Irvine 132 Oakstone
Cul-de-sac location with no neighbors behind! As you step into your new home, you're greeted by the heart of the living space—a blend of the kitchen, dining area, spacious island, and great room that seamlessly connects to the outdoors. On the lower level, one of the four bedrooms provides ample privacy for guests or family members. Moving upstairs, a versatile loft awaits, ideal for use as a music room, home theater, play area, or extra entertainment space. The primary suite boasts the main bedroom, walk-in closet, generous bathroom, and convenient laundry area, strategically positioned at the rear of the home to ensure privacy for all family members. This sought-after Irvine address offers not only a luxurious living space, but also the convenience of being within walking distance to Loma Ridge Elementary School, extensive scenic trails, and over 15 family-friendly resort-style parks with abundant amenities. Don't miss the chance to claim Olivewood in Irvine as your new home! This residence is scheduled for completion by August or September.$3,392,910
Irvine 111 Thimbleberry
Newly finished $150K beautiful backyard upgrade on a 7,435 sq. ft. lot! Discover the epitome of eco-elegance in Portola Springs with this 2023 masterpiece from the Irvine Company's Highland collection, perfectly situated on a generous 7,435 sq. ft. lot that promises unparalleled privacy. This home, encompassing 2,753 sq. ft. of living space, features a well-appointed layout with 4 bedrooms and 4 bathrooms, meticulously designed for comfort and luxury. At the heart of this residence is a gourmet kitchen, showcasing premium Wolf and Sub-Zero appliances alongside a spacious walk-in pantry, catering to culinary enthusiasts. Panoramic sliding doors ensure a seamless transition between indoor comfort and outdoor leisure, embodying the essence of the California lifestyle. The thoughtful layout is highlighted by a main floor bedroom, offering flexibility for guests or various uses, and leads up to a second floor that houses a luxurious primary suite, providing a serene retreat. Additionally, two more bedrooms on the second floor accommodate family or guests with ease. The true highlight of this property is the newly finished $150K backyard upgrade, transforming the outdoor space into a luxurious oasis perfect for entertaining and relaxation. The backyard features lush landscaping, a spacious patio area, and premium amenities, making it a true highlight of the property. Residents have exclusive access to community amenities such as parks, pools, and clubhouses in one of Irvine's most sought-after neighborhoods. This property stands as a testament to contemporary luxury and sustainable living, creating a unique living experience for those who cherish privacy and community. Don’t miss the opportunity to own this exceptional home with its breathtaking backyard and outstanding features.$3,350,000
Irvine 64 Forbes
Indulge in the epitome of luxury living within the exclusive guard-gated community of Lambert Ranch, where sophistication meets comfort in this meticulously upgraded 4-bedroom, 4.5-bathroom residence. Boasting dual master suites, a versatile bonus room, and a loft, this home offers unparalleled elegance and functionality. Immerse yourself in over $300k worth of premium enhancements within an expansive open floor plan. The lower level welcomes you with stunning hardwood floors and a sumptuous junior-master suite featuring separate direct access and a cozy sitting area. Entertain effortlessly in the spacious great room, illuminated with natural light, featuring a grand fireplace, and offering serene views of the backyard oasis. Step outside to discover a picturesque retreat complete with a captivating pool,spa, cascading waterfalls, and custom lighting, all set against the backdrop of lush greenery and no rear neighbors. The built-in BBQ area adds to the allure, perfect for hosting gatherings with friends and family. A culinary enthusiast's dream, the chef's kitchen is equipped with high-end stainless steel appliances, granite countertops, custom cabinets, and an expansive island with convenient bar stool seating. Each bedroom boasts its own en-suite bathroom. Ascend the staircase to find a charming loft area that can easily be converted into a fifth bedroom to accommodate your evolving needs. Retreat to the luxurious master suite, bathed in natural light and offering a serene sanctuary. Pamper yourself in the master suite bathroom, complete with dual vanities, a generous soaking tub, a spacious shower enclosure, his and her walk-in closets, and a separate exercise room/office area. Embrace eco-conscious living with the added benefit of 23 fully paid-off Sunvia 270 watt solar panels, ensuring energy efficiency while reducing environmental impact. Experience the pinnacle of California living in this remarkable residence, where every detail has been thoughtfully curated to elevate your lifestyle to new heights. Welcome home to Lambert Ranch, where luxury knows no bounds.$3,200,000
Irvine 103 Spotted Quail
ULTRA RARE INSIDE CORNER LOT PREMIUM WITH EXPANSIVE BACKYARD & PANORAMIC HILLSIDE, CITY LIGHT, PARK, & SUNSET VIEWS! Nestled on a scenic hillside offering a unique over-the-edge perspective—Our LIMITED EDITION “Hillside” Collection Residence Two at Portola Springs was built by Irvine Pacific, shows like the MODEL HOME, and is ONE of a few private expansive lots in the community with sweeping views and NO NEIGHBORS BEHIND! This immaculate home features 3BD 2.5BA and 2,185 Sq. Ft of decadent indulgence! The home offers the Finest Interior Elements throughout including White Pietra Italia Tile Flooring, Anderson Tufttex Carpeting, White Shaker Door Cabinetry with Bar Pull Rose Gold Hardware, Milgard Windows, Custom Fitted Window Drapery, Chandelier Pre-Wire, LED Recessed Lighting, Honeywell Thermostat, & Caseta Smart Home Features! Chef-inspired Gourmet Kitchen with Marbolis Taj Mahal Countertops, Starry White Vintage Studio Herringbone Tile FULL Backsplash, Wolf Stainless Steel Appliances, Asko Dishwasher, & Subzero Built-In Refrigerator! Sophisticated Great Room with DUAL Sliding Door Access to vast backyard with stunning all-encompassing views! A Lifestyle Opportunity for Outdoor Living—Outdoor Trellis, Artificial Turf, Putting Green, & Transparent Glass Enclosure enhancing unobstructed views! Enjoy World-Class Amenities at Portola Springs Village with 15 amenity rich parks—exclusive to Portola Springs residents—Parks, Full Court Basketball, Junior Olympic Pool, Clubroom, Tot lots, and BBQ Picnic destinations. Award-winning Irvine Unified School District (zoned Portola High) and just minutes from Irvine Spectrum Center, Woodbury Shopping Center, Five Point Amphitheatre, & John Wayne Airport!$3,198,888
Irvine 22 Lily Pool
Behind the gates of Northwood Estates on a premier cul-de-sac location next to Blue Gum Park, this distinctive residence offers an oversized lot with serene vistas and a large entertainer’s backyard, plus a separate casita for multi-generation households or evolving work/home lifestyles. Light and bright, an inviting entry welcomes guests into elegant formal living & dining areas graced by romantic archways, and framed by scenic garden views with convenient french door access to the expansive rear yard. Chef-inspired kitchen is the heart of the home with elegant custom cabinetry, extensive countertops with full backsplash & huge walk-in pantry. Sunny breakfast nook flows casually into open family room with a cozy stacked stone fireplace, rich built-in cabinetry & walls of windows overlooking the enchanting grassy backyard with its lush mature trees, pergola covered patio, and grand space for outdoor living & entertaining. Separate casita is an ideal in-law suite offering a main floor bedroom w/ensuite bath via private entry, while a huge main floor den could be a home theater or bonus room, an extended space for the family to gather, work or play. Upstairs, the lavish master suite enjoys peaceful tree-lined vistas, spa-like bath & large dual walk-in closets. Two sizable secondary bedrooms share a jack-and-jill bath, one of which offers private access to an outdoor wrap-around deck, while a fourth bedroom on this level features an ensuite bath & also enjoys private deck access, with all bedrooms offering walk-in closets. Spacious laundry room and a huge linen closet complete this floor and afford plenty of storage for everyone. Generous third floor attic is a surprising bonus room with panoramic views, a convenient wet bar and a full bath designed for evolving lifestyles, from needing a home office to a separate living area for relatives. Within the highly acclaimed Irvine School District (Northwood High) & steps to the community park & clubhouse w/resort-style pool & spa, this vibrant community offers the best of everything. Don't miss your chance to see this stunning property today!$3,198,888
Irvine 140 Tomahawk
View! View! View! Rare opportunity for the breathtaking mountain view on market at Portola Spring in Irvine! PAID SOLAR! Welcome to the epitome of luxury living– with extensive scenic trails, resort-style parks, Single family Home!! Perched on a scenic hillside of the Portola springs, this home offers 10’ high living space bathed in the natural light and panoramic mountain view; And boasts 4 bedrooms, 4 bathrooms, and a spacious loft, complete with a solar panel system. The stunning panorama of the mountains is complemented by sleek glass fences. Tons of upgrades including a gourmet kitchen equipped with high-end Wolf stove and Sub-Zero refrigerator. Situated within the renowned Irvine school district and adjacent to the top-ranked Portola High School and Loma Ridge Elementary School. Enjoy the convenient access to Highway 133, 241, and I-5 and abundant amenities. Don't miss the chance to experience the luxurious lifestyle that awaits in this remarkable home. Schedule your viewing today!$3,180,000
Irvine 126 Oakstone
As you step inside, Residence 2 at Olivewood greets you with an expansive floorplan guiding you into the open kitchen, great room, and dining area. The kitchen boasts a sizable island and a walk-in pantry, optimizing space for entertaining and gatherings. The downstairs bedroom serves as an ideal guest room, office, den, or hobby space. Heading upstairs, along with the bedrooms, you'll discover a roomy loft—perfect for a home theater, home gym, or game room. Olivewood offers a contemporary living experience in a coveted Irvine location. This sought-after Irvine address offers not only a luxurious living space, but also the convenience of being within walking distance to Loma Ridge Elementary School, extensive scenic trails, and over 15 family-friendly resort-style parks with abundant amenities. This home is slated for completion late Summer 2024—don't miss out on the opportunity to make Olivewood in Irvine your new home. Estimated completion is expected in late Summer 2024.$3,109,990
Irvine 74 Gainsboro
**MOVE-IN READY, $300,000 upgrades throughout the home, better than a brand new home. **Single Family Home located in Irvine one of the best communities, Stonegate Village. This charming home is situated within the “Sausalito” community which showcases modern living and resort-style amenities. **House features 4 Bedrooms, 4.5 Baths, Living Room, Bonus Room, backyard, 2 AC units, 2 water heaters and attached 2-car garage.**Hard wood flooring throughout with marble at master bathroom.** Fantastic Custom Designed Kitchen with upgraded Cabinets, huge island, large natural stone slab with full splash at cooktop** Stainless Steel Appliances; Professional Series 5 Burner Cooktop; Vent Hood with Chimney to Ceiling; built-in Microwave; built-in Convection Oven, Refrigerator and Dishwasher**Second prep kitchen with mini fridge.**Whole house surround sound systems.**Master bathroom with dual sinks and walk-in shower. **Convenient Laundry Room with sink, cabinets. **Walking distance to beautiful parks, private community swimming pools, spas, clubhouses, tennis courts, playgrounds, picnic areas, and walking/biking trails. ** World-Class Education with neighborhood schools: Stonegate Elementary, Sierra Vista Middle School and Northwood High School - one of the best high schools in California. Only minutes to Irvine Spectrum and South Coast Plaza Shopping, UCI, JWA Airport, Laguna Beach and the 5, 405, 133 and 91 Freeways! Don't wait for this exciting opportunity to own a home in the beautiful Stonegate village.$3,049,000
Irvine 214 Fiore
Luxury living awaits in this exquisite residence in the gated Reserve Community at Orchard Hills. With 4 beds and 4 baths, including a downstairs bedroom, it's designed for multigenerational living. Upstairs, each bedroom has its bath, and the master suite features a luxurious tub and spacious walk-in closet. The upgraded house enjoys abundant natural light, mountain views, and a bright, airy feel, thanks to its south-facing corner lot location. Mountain views also come from a second-floor loft and masteroom, adding to the allure. With an open floor plan and proximity to the park, it's perfect for entertaining. Situated in the top-notch Irvine school district and steps from the clubhouse, this move-in ready home promises refined living. Imagine waking up to sunlight in every room, then taking a swim in the pool with panoramic views to start your day energized.$3,000,000
Irvine 117 Tinker
Luxurious showcase estate home in the Great Park with open floor plans. Stainless Steel KitchenAid Appliances: stove, refrigerator/freezer, dishwasher, and Quartz counter top with decorative tile backsplash; downstairs bedroom with bathroom; outdoor patio with outdoor TV hookup and fireplace; Tesla Plug-in wall charger......Centrally located in the heart of Irvine with award winning schools, entertainment and shopping. Must See !!!$3,000,000
Irvine 24 Silveroak
This corner single-family house is located on a bend of cul de sac street boasts an amazing private lot with 10,643 sq. ft. Huge backyard highlighted by a fenced pool and spa, a long private driveway and big side yards. 5 bedrooms plus home office! The first floor has a bedroom, a bath room and an office. Formal living room with a soaring celling and clerestory windows. The upper level includes an oversized fifth bedroom(optional bonus rooms) . Walk to Irvine's famous Northwood High School! This community has a door that can access to Kindergarten and elementary schools directly.A rare opportunity to own a huge lot with room for a pool with diving board, a spa and plenty of room for all the other family activities and entertaining you might desire: it won't last long.$2,999,000
Irvine 166 Villa Ridge
MODEL PERFECT HOME. Because, yes you got it! It is the FORMER MODEL HOME (Plan 1 at LAGO in The Reserve at Orchard Hills). It also is perfectly located in the Reserve of Orchard Hills, just a very short walk to the resort-style swimming pool with Catalina sunset views, the clubhouse and community park. Among the 4 bedrooms and 3 bathrooms, is a full suite on the main floor. Plus. enjoy gorgeous those sunset views from the upstairs bedrooms! The contemporary architecture and luxurious finishes throughout the home make it stand out from the rest. The private backyard is beautifully landscaped with bamboo, succulents, and stone, providing a serene retreat for relaxation and entertaining. The home is available fully furnished with high-end furniture, making it move-in ready for the lucky family. Don't miss out on this rare opportunity to own one of the nicest homes in one of Irvine's most sought-after neighborhoods.$2,990,000
Irvine 116 Wanderer
Welcome to your new private oasis in Portola Springs! This highly customized home features an attached downstairs bedroom with private en-suite bathroom. The oversized living room leads into the open kitchen and private dining area. World-class kitchen with stainless steel appliances, 6 burner stove, and separate griddle. The upstairs leads into a second living area perfect for entertainment and three additional bedrooms. The spacious master has a massive walk-in closet, bathtub, his and her sinks, and shower. The yard is designed to perfection with Japanese inspired finishes and lush landscaping, perfect for enjoying private gatherings and BBQs. The community is adjacent to hiking trails, proximate to world class shopping and entertainment options, the Great Park. Within the community are multiple parks, pools, trails, basketball courts, and much more! Come see this home today$2,970,000
Irvine 104 Cordial
RARE - Upgraded, Bright and Airy, Single-family Home located in the highly desirable Eastwood Village in Irvine! This large home includes 4 bedrooms and 4.5 bathrooms + an upstairs flex area! The very bright and open floor plan has a spacious living room that is open to the gourmet kitchen with a large center island. Quartz kitchen countertops with upgraded full backsplash and white kitchen cabinets, stainless steel appliances = build-in ovens, microwave, built-in refrigerator, dishwasher and a large walk-in pantry. First Floor also includes a convenient en-suite bedroom. On the second floor, you will find a loft and three bedrooms each with their own bathrooms. A master bedroom suite with dual walk-in closets, double sinks, tub and large walk-in shower! Enjoy the parks, swimming pools, and kids playground and just a short walk to the award-winning Eastwood Elementary School! Zoned to Sierra Vista Middle School and Northwood High School! Close to the Jeffrey Trail Open Space Trail, Woodbury town center, and major Freeways. Welcome Home!$2,950,000
Irvine 135 Jayhawk
Welcome to the luxury dream life in Groves of Orchard Hills!!!The stunning House at Orchard Hills boasts an open-concept layout, 4 Bedrooms 4 Full Bathrooms, dual owner suites, and designer upgrades throughout! The porch offers a nice spot for some fresh air and sunshine before you head inside, where you’ll be greeted by guest bedroom and convenient full bath. The bright, open great room flows seamlessly into the gourmet kitchen with island and dining area. Sliding glass doors open to the outdoor covered patio- ideal for entertaining! First floor owner’s suite showcases wide windows, generous walk-in closet, and spa-like bath. Upstairs, you’ll immediately enjoy access to a loft perfect for a media room, playroom, or den. You’re also steps from the second spacious owner's suite with massive windows. Fully equipped owner's bath features a soaking tub, shower with bench, dual sinks, and large walk-in closet. Immaculate hardwood flooring, quartz island top, sleek stainless appliances and more. Home comes with Water Filter, Solar Panel (on Lease), Fast Tesla Charger. Orchard Hills community boasts full high-end amenities including 24-hour security guard at the gate, junior Olympic size pools, Jacuzzis, outdoor cooking areas, sun decks, tennis court, basketball court, playgrounds, dog parks, running track and walk in Orchard Hills Community breath taking views almost everywhere from up hills.$2,950,000
Irvine 8096 Scholarship
Welcome to The Plaza Irvine, where luxury living meets natural beauty in an unparalleled setting. Boasting 3 bedrooms, 3.5 bathrooms, and spacious single-level floor plan, this rare corner unit on the 9th floor provides an unobstructed panoramic view of San Joaquin Marsh & Wildlife Sanctuary and serene lakes. Step inside to discover an open floor plan that seamlessly integrates living, dining, and kitchen areas, perfect for both entertaining and everyday living. Floor-to-ceiling windows flood the space with natural light, while a private corner balcony invites you to unwind and soak in the breathtaking vistas. Experience resort-style living with HOA amenities including a state of the art fitness center, Olympic-style pool, lap pool & spa with cabanas, and a 24-hour staffed lobby ensuring convenience and security. Additional luxuries such as a club room, conference room, and billiard room provide endless opportunities for relaxation and entertainment. Centrally located near parks, restaurants, art center, shopping, golf courses, you don't want to miss out on this opportunity!$2,880,000
Irvine 120 Bottlebrush
The ULTIMATE in CHIC LIVING in the coastal hills of Orange County! This stylish and absolutely stunning fully-renovated Quail Hill “Chantilly” home rests on a RARE, PREMIUM OVERSIZE CORNER LOT– adjacent to a beautiful and quiet park, and lives like a SINGLE-STORY! Upon entering the residence through a private, gated courtyard, you will discover an oasis of comfort reminiscent of a 5-star resort. The high-ceiling rounded entry connects into the popular open floor plan with a single-story feel – a Main Level Primary Suite, 2 additional Main Level Bedrooms and Baths, and a private, spacious single ensuite Bedroom upstairs. The Chef’s dream kitchen and connecting Family Room reveal an entire back wall with folding glass doors that provide a seamless transition between indoor/outdoor living while enveloping the home in natural sunlight. With meticulous attention to every detail, the kitchen features a gorgeous quartzite waterfall island and countertops, dual MIELE ovens and Microwave, GAGGENAU Refrigerator and Stove, and framed with high-end European LEICHT cabinetry. The ultimate home for entertaining unveils imported Italian tile inside and out, elegant light fixtures, recessed lighting, integrated stereo sound system, and a wrap-around yard that is certain to impress. Your guests will admire every part of your luxury outdoor space with a spa, pool, fire pit, and fully-covered and sunken BBQ area with a center island and accentuated with custom tile. Your guests will be able to relax in the pool, while enjoying lunch and beverages, while seated at the swim-up bar. The primary bedroom suite features its own private entrance to the backyard pool deck, designer flooring, custom plantation shutter window treatments, and a spa-like bathroom, complete with a soaking tub, dual vanities, and walk-in shower and closet. The three additional bedrooms offer ample space for family or guests, each displaying its own unique charm. In the highly sought-after Quail Hill community, residents enjoy access to an abundance of amenities, including numerous parks, 3 Junior Olympic pools, playgrounds, sports courts and scenic trails– perfect for a healthy-lifestyle. The finest of Irvine's schools including award-winning Alderwood Elementary and University High School. Ideally located near 3 Freeways and quick access to world-class shopping, dining, and entertainment. Only 7 miles to the ocean. Don't miss the opportunity to see this breath-taking luxury Quail Hill resort home!$2,880,000
Irvine 90 Rockinghorse
4 bedroom 4.5 bathroom Single Family home in the prestigious gated community of Orchard Hills.$2,880,000
Irvine 66 Furlong
Discover the epitome of modern luxury living in this meticulously crafted residence within the prestigious guard-gated community of The Groves at Orchard Hills in Irvine. Highly upgraded 4 bedrooms, 4.5 bathrooms, office and a loft, this open-floor plan home exudes elegance and functionality. the gourmet kitchen, adorned with wood cabinets, full backsplash, Kitchen Aid appliances, Stone countertops, with a spacious island, connects to the family and dining rooms seamlessly. The main floor boasts a guest suite and executive office with built-in desk and bookshelves. While the landscaped backyard with a California Room provides an inviting space for relaxation. Upstairs, a resort-inspired primary suite, two secondary bedrooms, and a multi-functional loft await. Noteworthy features include LED lighting, custom remote control draperies in the living area and master bathroom, expensive chandeliers, hardwood floors, and a NEST smart control AC system. Enjoy the convenience of nearby parks, community amenities, and a prime location close to shopping, dining, schools, and freeways. This turnkey dream home is a fusion of sophistication and comfort—your sanctuary awaits! House has Solar (lease).$2,850,000
Irvine 109 Swift
Welcome to this Luxurious Urban Retreat. Nestled in the heart of Irvine's vibrant community. This stunning residence offers an unparalleled blend of sleek design, luxurious amenities, and a prime location for those seeking the epitome of Southern California living. This property boasts 4 bedrooms, 3 full-sized bathrooms, and a half bath across a generous 3,466 square feet of living space1. As you step inside, you’re greeted by a spacious open floor plan that seamlessly connects the living areas, perfect for entertaining guests or enjoying family time. The luxurious master suite is a sanctuary of relaxation, featuring huge dual walk-in closets and a spa-like master bathroom that promises a serene end to each day. The home’s third floor is an entertainer’s dream, complete with a bonus room that opens up to an outdoor deck. Here, you can enjoy the picturesque hills view, or host memorable gatherings with the convenience of a built-in wet bar. Every detail has been carefully selected to ensure a premium living experience. Situated in a prime location, this property is just a short distance from top-rated schools such as Cadence Park and Portola High, making it an ideal choice for families.$2,800,000
Irvine 100 Whippoorwill
Stunning and immaculate home, hardly lived in, featuring 4 bedrooms, 4 bathrooms, upgraded gourmet kitchen with high-quality appliances, luxurious bathrooms, a spacious loft, ample natural light throughout, all situated on a premium corner lot. This is an opportunity not to be missed to indulge in luxury living in desirable Portola Springs with its sought-after top-rated schools. Enjoy the nearby amenities such as pool, scenic trails and beautiful parks. Your new home awaits!$2,800,000
Irvine 123 Character
This is the rare opportunity you don't want to miss! This gorgeous detached home is located in the heart of Cadence Park in the Great Park Neighborhood. It sits on a corner lot with spacious space in the front. It features 4 bedrooms and 6 bathrooms (4 full bath and 2 half bath). There is one large bedroom with an ensuite bathroom and a walk-in closet on the 1st floor. Rare 20 feet high ceiling in the living room. Highly upgraded Monogram stainless-steel kitchen appliances, soft-close cabinetry, quartz countertops, and a large pantry in the back of the kitchen area. Two sliding doors can be widely opened all the way into the wall creating a seamless indoor and outdoor environment from the living space to the beautifully upgraded California room. You can't miss the huge bonus room on the 3rd floor. It can be turned into a game room, home theater, library, office, or even a 5th bedroom. Opening up the upgraded bifold pocket door in the bonus room, you walk into a roof-top like large balcony and enjoy the Cali Vibes with the park and mountain views. The space of the master bedroom on the 2nd floor is incredibly spacious. It has two walk-in closets and a huge master bathroom. Walking into the master bathroom, you see dual sinks, free standing tub, and a large walk-in shower room with shower fixtures on both sides of the wall. The size of the other two bedrooms on the 2nd floor is just unbelievable, and both of them have ensuite bathrooms. Leased solar panels on the roof making the home energy efficient. The size of the backyard of this home is way bigger than most of the homes in the area. Artificial turf and tiles make the yard easy to maintain. Last of all, you can't miss the Award Winning Irvine School District. Walking distance to Cadence Park K-8 school and all the community amenities such as parks, walking trail, playgrounds, swimming pools, basketball court, clubhouse, and so much more waiting for you to explore. Easy access to I-5, I-133, I-261, and I-241. Just minutes away from shops, restaurants, and grocery stores. 30 minutes to Newport Beach or Laguna Beach. Don't wait, and come to see it before it's gone!$2,780,000
Irvine 5 Argo # 73
ONE OF KIND HOME WITH BEST VIEW IN THE TURTLE ROCK CREST WITH STUNNING 210 DEGREE CITY AND HILLSIDE VIEW !! Located on a Quiet Cul-De-Sac Street WITH 3 CAR GARAGE !! Fabulous front courtyard, High ceiling, Stone fireplace, sliding French door with BIG windows to the patio. * The Formal dining room with high ceiling - Fantastic view with custom windows shutters * Gorgeous kitchen with skylight, granite and wood cabinets, stainless range and refrigerator. *The family room is right there with the kitchen *Huge master suite with exceptional city light views, 1 walk in closet and 1 spacious closet. Big master bath with high ceilings Minutes close to everything with AWARD-WINNING SCHOOLS and NO Mello-Roos . LOW MAINTENANCE with HOA responsible for complete exterior maintenance, patio decks & roof. A DREAM HOUSE FOR FAMILY$2,750,000
Irvine 3122 Scholarship
Rarely do opportunities like this come along, –The most sought-after, an exceptional Corner Unit home; 12th Floor, tranquility awaits. 3 En-suite Bedrooms, 4 baths. Experience unparalleled privacy and security in the prestigious 24/7 secured building of The Plaza 3000. Enjoy sweeping panoramic views of the city lights and majestic ridge line mountains, all while relishing in complete peace and privacy. This Single-Level residence seamlessly integrates indoor and outdoor living spaces, creating a harmonious atmosphere with abundance of natural light streaming throughout. Boasting an open floor plan and spacious Living Room featuring a cozy Fireplace, a spacious Den/Formal Dining, a Gourmet Kitchen with a Large Island, and an expansive open Balcony, ideal for entertaining, equipped with an audio Surround Sound System, Automated Lighting, and Sliding door/Window Screens for additional fresh air, and Power Shades throughout. This home is designed for both comfort and convenience. Additional features include an expanded laundry room with a sink and ample storage, a large Walk-in Closet in the Master Bedroom, and a luxurious master bath with double vanity sinks, a large Spa Tub and separate Shower. Secured gated garage with 2 private car spaces and storage. Meticulously crafted with an emphasis on quality, this residence has timeless charm and luxury of a perfect home. Offering the best of both worlds, you'll enjoy property ownership with unparalleled amenities and the convenience of dedicated staff committed to delivering bespoke full-service luxury. It epitomizes the quintessential premier lifestyle; enjoy access to a range of amenities including RoofTop Pool, a Hot Spa, Gym, outdoor Firepits, Barbecue Grills, and a Conference and Wine Room. Take a beautiful stroll downstairs for the nearby cafes/restaurants and shops. Ideally located just minutes from John Wayne Airport and a beautiful swift drive away from Newport Beach, Newport Coast, and Corona Del Mar, can easily explore all that Orange County has to offer. From hiking or biking in Bommer Canyon or Crystal Cove State Park to embarking on spontaneous adventures to Santa Barbara or enjoying the vibrant culture of Laguna Beach, there's something for everyone. And after a day of exploration, can unwind, savoring the mesmerizing sunset over the Pacific Ocean, and indulge in world-class dining, arts, and entertainment—all within reach.$2,725,000
Irvine 9 Sonrisa
Nestled in Northwood's serene and gated Canyon Creek Community, this bright, spacious, and completely remodeled home combines comfort, style, and convenience. This house, on 5,253 sf lot and SE facing, fills its high ceiling interiors with natural light via three skylights and large windows. Inside, a welcoming ambiance awaits with ample space for relaxation and entertainment. The kitchen, a culinary enthusiast’s dream, features a stunning 14-foot countertop island and is equipped with top-of-the-line appliances, including an integrated Fisher and Paykel refrigerator, Bosch induction stove top and KitchenAid oven. Adjacent is an elegant dining area, perfect for entertaining, leading to the inviting great room with French door access to the spacious yet easy to maintain backyard, perfect for summertime gatherings under the California sun. A rare layout with a master suite and second bedroom and a full bathroom on the first floor, ideal for guests or family members seeking single-level living. The spacious master suite is a true sanctuary, featuring an ensuite bathroom with a walk-in shower and ample, built-in closet space for all your storage needs. Ascend up the stairs to discover another junior suite and fourth bedroom, offering privacy and space for the whole family. Conveniently located near parks, trails, top-rated schools (Northwood High, Sierra Vista JH and Santiago Hills Elementary), as well as shopping and dining options, this home offers the perfect blend of tranquility and accessibility. NO MELLO-ROOS and low monthly maintenance. This must-see home will not last.$2,690,000
Irvine 7 Senisa Way
Stunning masterpiece of design and functionality, this completely reconstructed luxury home, comes with 40 Paid-off Solar Panels! Captivating bright and open floor plan, highlighted by two exquisite custom slab walls adorned with elegant walnut wood panels, with one featuring a magnificent 72-inch electric fireplace! Gourmet kitchen, with custom cabinets offering abundant storage space. The 10-foot-long island featuring Silestone's Summer 2023 Collection quartzite countertops with cabinets on both sides boasts stylish light fixtures & an auxiliary sink. Discover the joy of cooking with 8-burner, 4-foot stove equipped with a pot filler and food warmer. The utility sink with two faucets, a built-in microwave drawer & DOUBLE OVEN is perfect for effortless meal preparation. Enjoy the outdoors in style with floor-to-ceiling sliding doors open to the beautiful yard offering Deluxe natural gas island grill with side burner, rotisserie compatibility & storage! Experience opulence in the completely renovated bathrooms adorned with Italian tile and slab. Feel rejuvenated in the STEAM ROOM within the second master bathroom. Indulge in the DOUBLE SHOWER & Bathtub of the master bathroom! This home is equipped with 40 FULLY PAID SOLAR PANELS, generating an impressive 16.8 kilowatts of power. TWO NEW HVAC units for each floor ensure year-round comfort, while the Noritz tankless water heater with a recirculating pump enhances efficiency. Fully insulated home with NEW ROOF, wood facia, gutters and drainage system! All NEW PLUMBING & fixtures plus NEW SEWER LINES! NEW ELECTRICAL WIRING, & PANELS! NEW STAIRCASE and extra-wide skylights with built-in lights! NEW WINDOWS & DOORS, Flooring, recessed lighting, light fixtures & Outlets with fast charging! New exterior stucco & paint! LG wash tower in kitchen and another washer/dryer set upstairs! High-end modular pattern tiles, new landscaping/sprinkler system in both back/front yard & side of the house. Travertine stone wall trim around the garage door/ entrance gate! Two car attached garage with cappuccino epoxy floor & a brand-new garage door with quiet opener motor! Excellent location, steps away from community pool and 2 tennis courts! Easy access to I 405, shopping, dining, UCI, John Wayne airport, parks, library, sport courts, beach, and freeways! Assigned to award winning University High School & Rancho Middle School! No Mello Roos and low HOA!***2 WALLS BETWEEN 5 SENISA AND 7 SENISA WITH A GAP **$2,688,000
Irvine 104 Turning Post
A must see! This desirable home in the esteemed neighborhood of Eastwood Village offers one of the most desirable floor plans with spacious rooms. The airy family room opens to a beautiful chef’s kitchen with a large kitchen island, stainless suite of appliances, large walk-in pantry, and dining area. Upstairs, the fabulous master suite offers a large spa bath with dual dressing rooms, two additional bedroom suites and a wonderful bonus room (optional 5th bedroom). Additional highlights include a main level guest suite, beautiful epoxy flooring in the pristine 2-car garage, inviting outdoor spaces and close proximity to the award-winning schools, Frontier Parks and Hicks/Jeffrey Walking trails.$2,650,000
Irvine 6256 Sierra Palos Road
Introducing 6256 Sierra Palos, a turn-key beautiful home that is looking for the next owners to build their forever memories in, by the owners who have meticulously cared for and remodeled over the last 21 years. Situated on a prime interior location across from the neighborhood park and pool facilities, you’ll appreciate the privacy it offers along with all the benefits of living in the community and being just a few blocks away from Bonita Canyon Elementary. Undeniable curb appeal greets you with fresh, designer selected exterior paint complemented by interiors that boast elegance and comfort. The floor plan is perfect for entertaining inside and out. Offering 4 bedrooms and 2 ½ baths, this popular Plan 4 includes an added interior laundry room and an expanded kitchen for today’s lifestyle needs. Upon entering through the private front courtyard, you’ll be greeted by a fusion of contemporary design and timeless allure. Soaring ceilings grace the living room and family room and the custom high kitchen ceilings will surprise you. Newly installed luxurious vinyl plank flooring sets the stage, complemented by freshly painted interiors, pristine upgraded white cabinetry and dual pane windows throughout. Every detail has been meticulously curated, from the new roof, recent termite clearance, to the newer HVAC system, paneled interior doors, updated baseboards and more. The chef-inspired kitchen boasts custom cabinetry with sleek nickel finish pulls, premium stainless steel appliances, a 4-burner gas stove, center island, additional pantry, granite countertops with custom tumbled marble stone backsplash. The primary suite, bathed in natural light from the courtyard, boasts two closets, an en-suite bathroom with dual vanity sinks, updated shower with bench seating and opening skylight. The secondary bedrooms share an updated hallway bathroom with a skylight and custom tile surrounds on the shower/tub combo and vanity. Outside, the lush surroundings in the rear yard provide a serene backdrop for outdoor gatherings and an interior courtyard is perfect for enjoying the beautiful roses and blooming flowers. An oversized garage with epoxy flooring and dual direct access doors to the house complete the home. Ideally situated in the heart of Turtle Rock with no Mello Roos, this residence grants easy access to top-rated schools, shopping centers, dining destinations & recreational facilities. Don’t miss the opportunity to indulge in luxury living at its finest.$2,600,000
Irvine 82 Kimbal
The most sought after 4 bedroom in the desirable neighborhood of Stonegate. Walking distance to the Blue Ribbon Awarded Stonegate elementary school, Jefferey trail, parks, swimming pools and abundant amenities. The south facing back yard brings bright nature light to the living room, kitchen and the dining and makes it an open and holistic space. The first floor also accommodates a guest bedroom. Conveniently located near Woodbury Town Center, Irvine Spectrum shopping center, restaurants, freeways, and award-winning schools. Low HOA fees and Mello Roos!$2,599,000
Irvine 6 Malibu
Gorgeous Home in the highly sought after 24-hr GUARD GATED community of Northpark! Located near the end of a quiet cul-de-sac, this impressive home boasts 5 Bedrooms + Loft, Main Floor Bedroom and Full Bath, 3-Car Garage, upgraded kitchen and backyard, all on a 5,000+ SQ FT LOT! As you enter the home, you will love the inviting open floorplan featuring soaring ceilings, hardwood flooring throughout, and lots of natural light. The recently remodeled CHEF'S KITCHEN is bright and airy, featuring white shaker cabinets, lustrous white tile backsplash, Quartz countertops, 6-burner cooktop, double ovens, and a large kitchen island. The open kitchen overlooks the Gorgeous Great Room which features built-in media cabinets, a cozy fireplace and direct access to your private backyard oasis. Step outside to discover the OVERSIZED BACKYARD, thoughtfully landscaped with AstroTurf, white rocks, and a tranquil waterfall, providing ample space for both leisure and entertainment. Additionally, the main floor bedroom and full bath offer convenience for family and guests. Stunning circular staircase brings you upstairs to 4 additional bedrooms, a spacious Loft (which has a closet and can be a 6th bedroom), and a built-in tech space. Well-appointed spacious Primary Suite features another cozy fireplace, his and hers walk-in closets, and a spa-like bath featuring dual vanities, a soaking tub and separate shower. At the opposite end, three additional spacious bedrooms share a separate bathroom. You will love the 3-car garage with ample storage and direct access into the home. With low HOA and Mello Roos, residents can indulge in the community's amenities including 5 pools, tennis courts, walking trails, and direct access to the acclaimed Hicks Canyon Elementary School. Conveniently located within walking distance to Orchard Hills Shopping Center, which includes Pavilions, Wells Fargo, and many dining options. Zoned for California Distinguished Tustin Unified Schools. This home shows better than a model home and is a rare opportunity at this price!$2,598,000
Irvine 137 Bosal
THIS STUNNING, BRAND NEW GORGEOUS FURNISHED AND LANDSCAPED DAYBREAK MODEL HOME! Single-family detached residence is in the heart of Solis Park Community of Great Park Neighborhoods. This home has fully upgraded flooring, whole house surround sound, Wolf and Sub-Zero fully-equipped kitchen appliances, two-car attached garage, and landscaped front and side yard. Beautiful large owner's suite that includes an oversized retreat room, a deck patio, walk in closet, and expansive master bath with large soaking tub. This gem is located cross street from the world-class clubhouse, swimming pool and Solis Park's The Retreat. Walking distance to the most desired Portola High School and Solis Park K-8. A must see resort life style is here! Solar panels are PAID OFF!$2,598,000
Irvine 121 Toretta
Premium Cul-de-sac Lot! No Home Behind! At Guarded Gated Reserve community of Orchard Hills in Irvine! This Detached Tuscany style Lago plan 2 boasting an open floor layout, offers 4 bedrooms (one on Main Level) and 3 FULL bathrooms (one on Main Level), providing ample space for family and guests, ultra privacy with no neighbors behind, just a very short walk to the resort-style swimming pool with Catalina sunset views, the clubhouse and community park. Award-winning Irvine Unified School District schools with Canyon View Elementary and Northwood High School. Don't miss out on this rare opportunity to own one of the nicest homes in one of Irvine's most sought-after neighborhoods!$2,588,000
Irvine 72 Ashcrest
Welcome to your dream house awaits you in a prestigious 24-hour gated community of Northwood Pointe with Only about 200 MELLO ROOS per year! It comprises of five capacious bedrooms, and four full bathrooms. Upon entering this luminous abode, you are met with a magnificent spiral staircase that leads upstairs and features a vaulted ceiling. The elegant downstairs dining room is situated on sophisticated vinyl flooring extends effortlessly into the vibrant living room, with numerous massive windows allowing radiant natural lighting to flood in, and includes a built-in TV console , with fireplace, and remodeled modern chic kitchen on exquisite countertops. A private backyard paradise outfitted with a pool and surrounded by greenery for your ultimate relaxation and privacy. The residence also boasts a Three-car garage, which could easily be converted into a home gym or an additional downstairs bedroom, is available to easily accommodate for your specific needs. One full bathroom on the first floor for guests. Upon ascending the helical staircase you are met with the master bedroom which receives bounteous lighting and consists of an en-suite bathroom and an extensive walk-in closet. All the other four bedrooms feature built-in cabinets to store your precious belongings. This exceptional property provides the upscale lifestyle, comfort, and amenities for you and your family.$2,580,000
Based on information from California Regional Multiple Listing Service, Inc. as of May 19th, 2024 at 3:50am PDT. This information is for your personal, non-commercial use and may not be used for any purpose other than to identify prospective properties you may be interested in purchasing. Display of MLS data is usually deemed reliable but is NOT guaranteed accurate by the MLS. Buyers are responsible for verifying the accuracy of all information and should investigate the data themselves or retain appropriate professionals. Information from sources other than the Listing Agent may have been included in the MLS data. Unless otherwise specified in writing, Broker/Agent has not and will not verify any information obtained from other sources. The Broker/Agent providing the information contained herein may or may not have been the Listing and/or Selling Agent.

