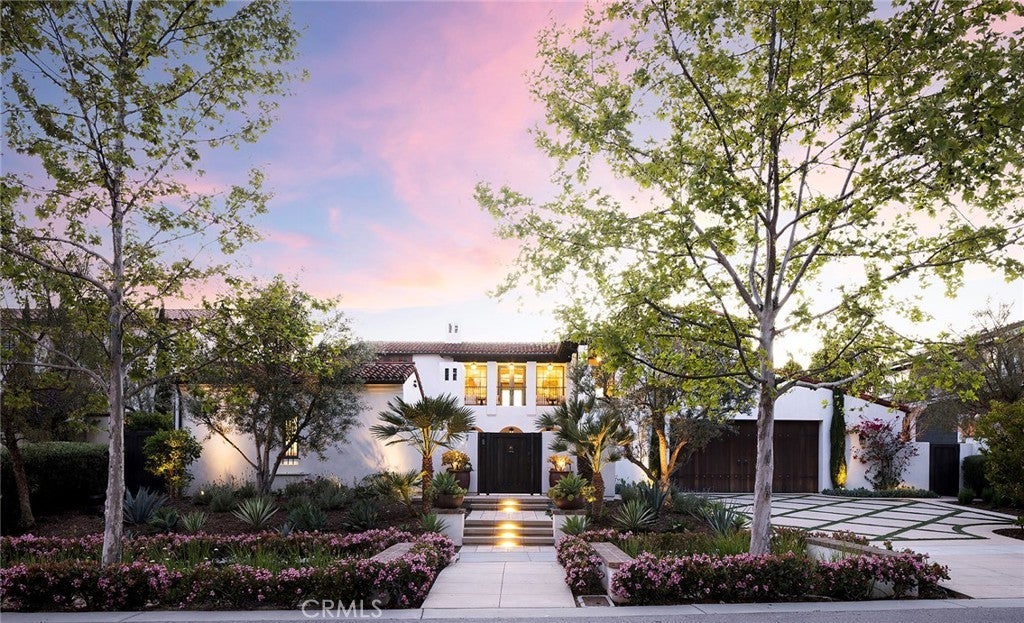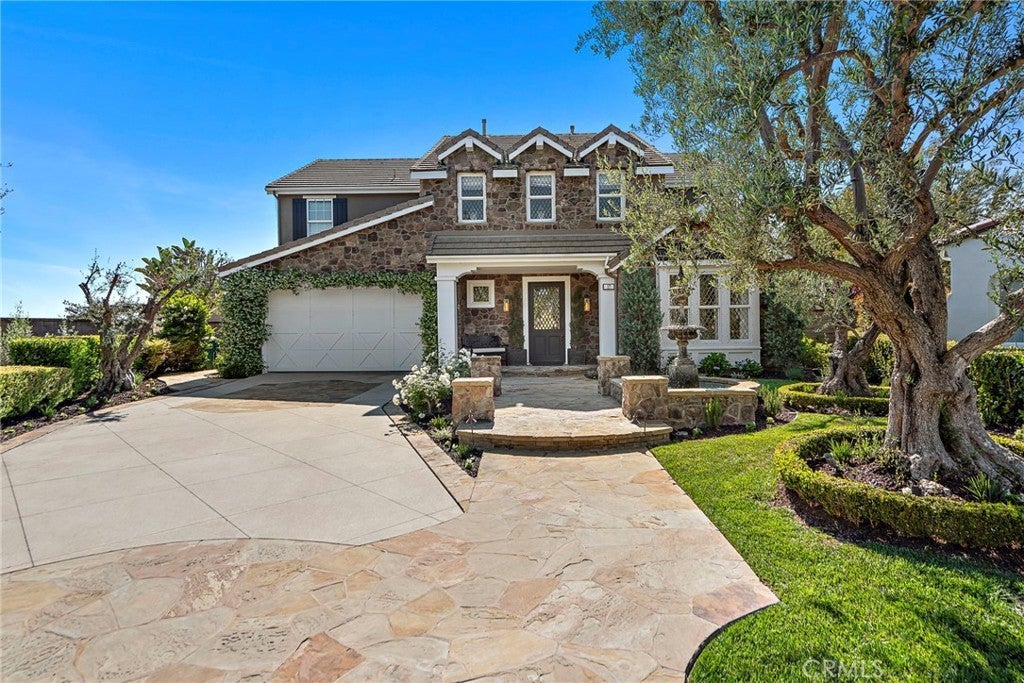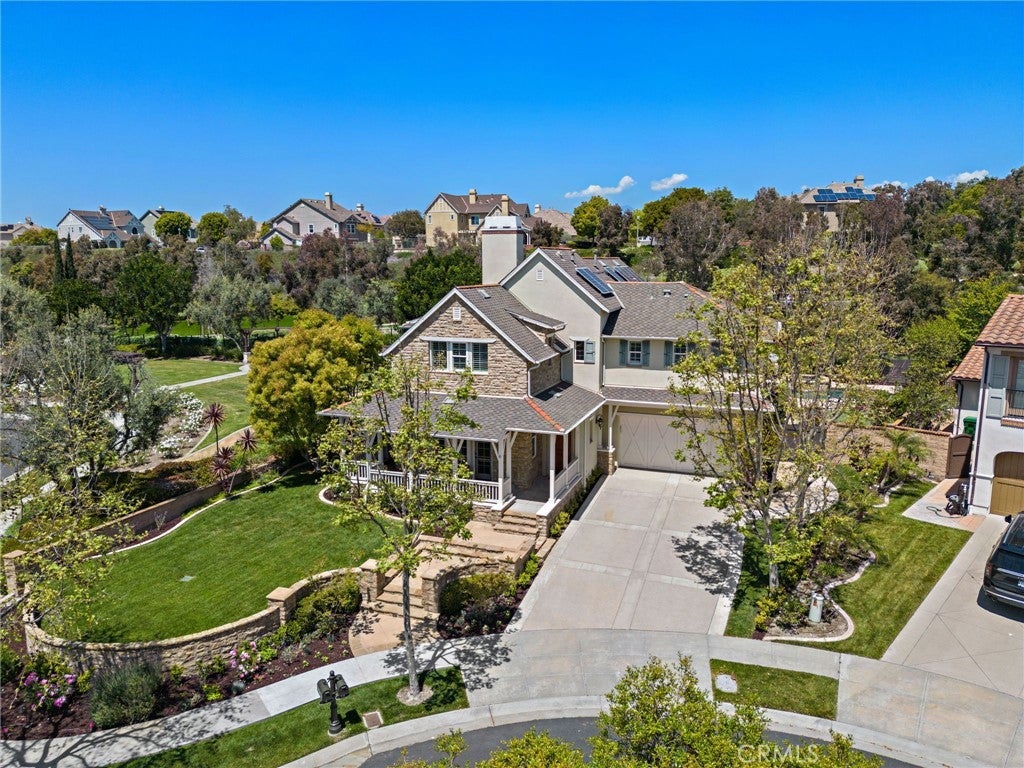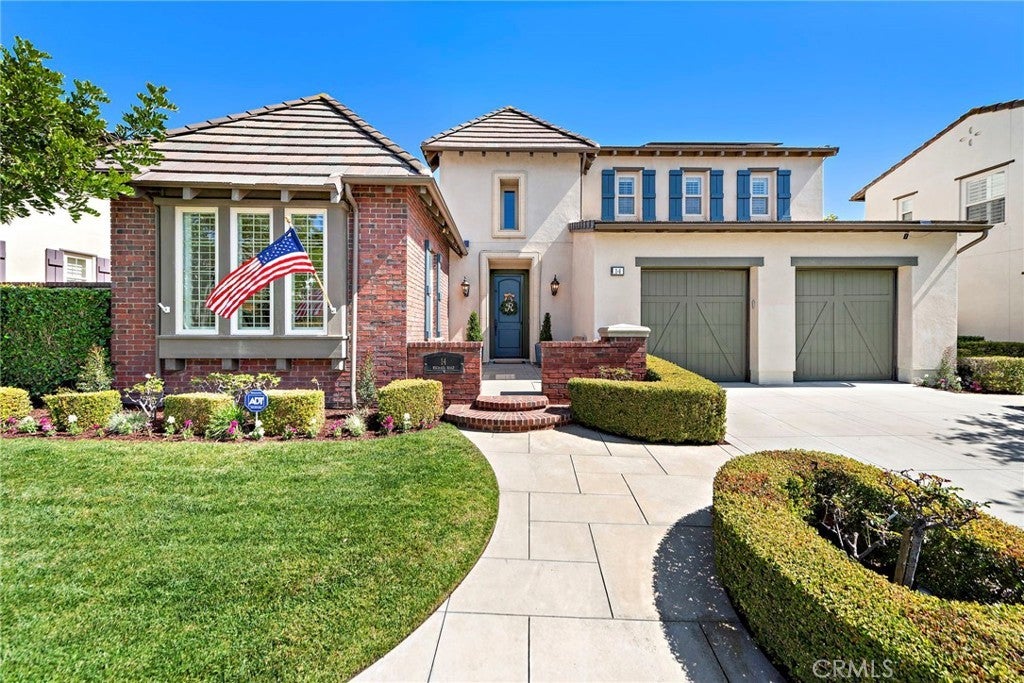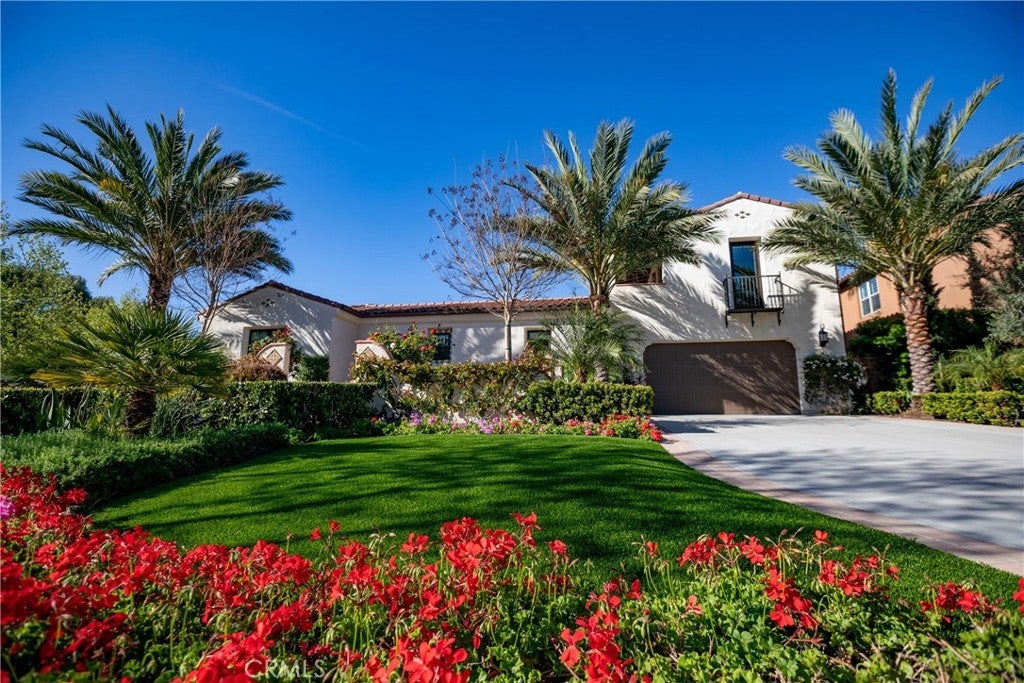Ladera Ranch Gated Community Homes

Ladera Ranch Gated Community Homes For Sale
Ladera Ranch is a planned community with some great gated community homes located here. The most popular and most expensive gated neighborhood is Covenant Hills in Ladera Ranch which features several neighborhoods located behind a guard gated entrance. Covenant Hills features large scale Spanish & Mediterranean two story luxury homes located all within the gated entrance. Some of the top rated schools are located within close proximity to this location too. Below are the current gated community homes for sale. Please contact any of our Ladera Ranch Real Estate agents today for showings on any of these homes.
Ladera Ranch Gated Community Homes For Sale
Search Results
Ladera Ranch 7 Fox Hole Road
Welcome to 7 Fox Hole Road in Ladera Ranch's exclusive guard-gated enclave of Covenant Hills. This magnificent full-custom estate, designed by award-winning architect R. Douglas Mansfield, is among the finest within the community, boasting a prime setting on a double cul-de-sac street that affords sweeping western views of rolling hills and evening lights. Complete with a covered front porch, a custom fountain and a handsome fireplace, a sunny, gated courtyard provides an embracing introduction to the Spanish Colonial Revival residence. Spanning approximately 5,282 square feet, the two-level design offers more than enough room to ensure comfort for everyone. It features six bedrooms (five en suite), five full and three half baths, and an impressive great room with a romantic fireplace, inlaid wood ceiling, and a wall of La Cantina glass doors that opens to the backyard. Two casual dining areas unite the great room with a chef-inspired kitchen that exhibits an island, walk-in pantry, white cabinetry, quartz countertops, a custom tile backsplash, farmhouse sink, and a full suite of Thermador appliances including a 48" refrigerator, 48" range and a warming drawer. A dry bar with built-in under-cabinet beverage refrigerator leads to a formal dining room. The main level of the residence reveals a guest room with vaulted ceiling that opens to the outdoors and is currently used as a home office. A three-car garage is also featured on this floor, complete with built-in cabinetry and an electric vehicle charger. Behind the scenes, solar power, tankless water heaters and whole-house audio are featured. Two staircases lead to the second level, where an oversized room with kitchenette and balcony is ideal as the sixth bedroom or a versatile media room. A covered balcony with panoramic views complements a primary suite with vaulted ceiling and an en suite bath with colorful floor tile, a freestanding tub, multi-head steam shower and separate vanities. Covenant Hills offers access to a clubhouse and Ladera Ranch’s vast trail system and wide array of parks.$6,995,000
Ladera Ranch 17 Christopher Street
Discover what is perhaps the best homesite in the entire guard-gated community of Covenant Hills at Ladera Ranch, where this lavishly upgraded custom-caliber residence presents big western views and impressive appointments. Occupying the end of a small cul-de-sac, the outstanding property extends nearly 14,000 square feet and offers a private side courtyard and a backyard with three distinct spaces. One area is home to a resort-level pool and spa, another features a covered patio with built-in fireplace, and the third hosts an oversized 9-hole putting green with sand trap. Adding to the enjoyment for everyone are a cabana-style pool house, a built-in BBQ bar, and sweeping vistas that embrace sunsets, hills, evening lights and a peek at the ocean. The front yard provides a gorgeous introduction with a covered front porch, custom hardscaping and a long driveway with ample guest parking. Grounds this beautiful are matched only by the home itself, which is generously proportioned at approximately 4,176 square feet and features five ensuite bedrooms, five- and one-half baths, a versatile loft and a dedicated home office. Multiple sets of custom bi-fold doors, large windows and high ceilings continue the open ambiance of the outdoors throughout the residence. Formal rooms are perfect for fine dining and special occasions with friends, and the family room complements casual gatherings with a dramatic custom linear fireplace flanked by built-ins, a flush-mount TV and contemporary chandeliers. Fully remodeled with only the finest amenities, the kitchen reveals white cabinetry to the ceiling with glass uppers, matte-finished Neolith countertops, a large island, custom backsplash, butler’s pantry with walk-in pantry, and top-of-the-line stainless steel appliances including a Subzero refrigerator and a six-burner Wolf cooktop with griddle. The primary suite is crowned by a shiplap ceiling and showcases a fireplace-warmed sitting room, crown molding, two walk-in closets, leaded-glass windows, and a tub and separate shower finished with marble. Enjoy owned solar, Restoration Hardware lighting fixtures, cute reading nook, custom paint and a three-car garage with custom storage. Located in Covenant Hills’ Bellataire neighborhood, this one-of-a-kind luxury home is moments from the Covenant Hills clubhouse, a community citrus garden, trails, parks, and top-rated Oso Grande Elementary School.$3,399,900
Ladera Ranch 2 Pointe Circle
At 2 Pointe Circle in Ladera Ranch’s coveted guard-gated enclave of Covenant Hills, everything you have dreamed of in a luxurious home can be yours. Enjoy an outstanding location at the top of a single-loaded cul-de-sac with nobody directly behind, a resort-caliber backyard with extra privacy, and an impressive selection of upgrades and features that will add style, comfort and convenience every day of the year. Settled in the prestigious neighborhood of Bellataire, the residence presents five ensuite bedrooms and six baths in a two-story floorplan that is impressively sized at approximately 4,176 square feet. A regal foyer, which showcases an updated circular staircase, takes center stage and leads to a main-level bedroom suite, an office with built-in cabinetry, and a formal dining room. In the family room, custom built-ins flank a fireplace with floor-to-ceiling stone surround and a raised hearth with built-in drawers. Certain to please even the most demanding chef, a freshly upgraded kitchen opens to the family room and is embellished with quartz countertops, a full backsplash, white cabinetry, a butler’s pantry with large walk-in storage pantry, an oversized island with seating and a farmhouse sink, warming drawer, wine fridge and newer high-end appliances including a six-burner ZLine cooktop and a built-in KitchenAid refrigerator. Experience the versatility of a loft at the top of the staircase, and relax in a private primary suite with spacious sitting area, two walk-in closets and an opulent bath. Every detail of the home is lavished with attention, including decorative crown molding and casings, built-ins in bedroom closets, stylish lighting and plumbing fixtures, hardwood flooring downstairs, and new luxury vinyl plank flooring upstairs. The repiped residence includes a whole house fan, new AC condenser, newer water heater and an attached three-car garage w/ lots of built-in cabinetry. Nearly 10,000 square feet, the premium cul-de-sac homesite is truly beautiful, with updated landscaping and hardscaping, a long driveway, covered front porch, multiple fountains and a private side courtyard with fireplace. Another fireplace is featured in the backyard next to a built-in BBQ bar and a newer salt water, pebbletec pool and spa. Bellataire places residents within an easy reach of the Covenant Hills clubhouse, community citrus garden, trails, parks, and top-rated Oso Grande Elementary School.$2,899,900
Ladera Ranch 8 Harlequin Street
With off-the-charts curb appeal, an impressive list of fresh new upgrades, and a delightful setting next to a park at the end of a double cul-de-sac, this gorgeous Ladera Ranch home is ready to enrich your life for years to come. Located in the intimate Meriden neighborhood beyond the guarded entry gates of Covenant Hills, the model-caliber residence sits high on a large .25-acre homesite and showcases custom hardscaping, colorful and mature landscaping, a long driveway, and a spacious wraparound front porch that is the perfect place to relax and catch up with neighbors and friends. Grounds continue to impress in the private backyard, where everyone will enjoy a newer pool and spa, built-in open-air fireplace, a built-in BBQ island, putting green, fruit trees, lots of space and sun and shade patios. Numerous doors and large windows bring the outdoors into a two-story floorplan that extends approximately 3,825 square feet and presents four large ensuite bedrooms and four- and one-half baths, including a main-floor suite that is ideal for guests. A dedicated office is also located on the first floor and opens to the backyard. Formal areas feature a living room with custom fireplace and French doors leading to the front porch, and an elegant dining room for special occasions. Complete with a custom contemporary fireplace, decorative tile and surround sound, the family room offers direct access to a gourmet kitchen with breakfast nook, white cabinetry, granite countertops, large island, oversized walk-in pantry, and Thermador appliances including a built-in refrigerator and six-burner cooktop. Enviable appointments are led by distinctive arched passageways, French oak hardwood flooring w/ 6+ Inch baseboard throughout, a new modern stair railing w/ custom iron balusters, new LED lighting, plantation shutters, crown molding, a two-car garage w/ new water heater, owned solar, new paint throughout and an oversized laundry room with built-in office nook. Vaulted ceilings elevate style upstairs, where the primary suite pampers homeowners with a covered balcony, two generous walk-in closets, a soaking tub, separate shower, two sinks and a sit-down vanity. This gracious home is a quick stroll to Covenant Hills’ lavish clubhouse, Oso Grande Elementary School, and hiking, walking and biking trails. Shopping centers, restaurants, and countless community parks are all nearby.$2,549,900
Ladera Ranch 14 Michael Road
Newly upgraded with the finest amenities, this opulent English Cottage-inspired executive home presents move-in-ready poolside living behind the guarded entrance gates of Covenant Hills at Ladera Ranch. Colorful manicured landscaping, brick hardscaping and a sunny front patio embellish curb appeal at the residence, which is generously proportioned at approximately 3,389 square feet and reveals four ensuite bedrooms and four- and one-half baths. An entry with high ceiling leads to formal areas at that include a fireplace-warmed dining room fit for the most memorable occasions. Enjoy impromptu gatherings, movie nights and simply kicking back in the family room, where another fireplace is joined by a built-in entertainment center with surround-sound. Showcasing the latest in on-trend design, the freshly remodeled kitchen sparkles with quartzite countertops, a custom tile backsplash with pot-filler, white Shaker cabinetry, a breakfast nook, an island with seating, and new stainless steel KitchenAid appliances including a beverage refrigerator. Two bedrooms are located on the main floor, including a sumptuous primary suite with custom- finished walk-in closet, and a new bath with freestanding tub, soapstone countertops, separate vanities, a separate shower, wood-look floor tile, framed mirrors and new cabinetry. The entire home has been repiped and extras are led by multiple French doors, new hardwood flooring, new carpet, leased solar, newer AC systems with Nest thermostats, and custom plantation shutters. Two additional ensuite bedrooms join a large loft and a landing with built-in desk upstairs. Equal attention to detail has been lavished on a private courtyard with fountain and a gorgeous backyard that hosts a pool and spa with new PebbleTec finish, brick patios, fruit trees, and a new pergola with custom fireplace and a built-in BBQ island with refrigerator and stove burner. Arroyo and Exploration parks are close to the home, and Ladera Ranch trails, the community’s citrus grove, award- winning schools, and the Covenant Hills clubhouse are just a few minutes away.$2,399,900
Ladera Ranch 9 Stockmen Road
Bright, spacious, furnished Casita apartment for rent in this luxurious Spanish style home. This newly remodeled unit features an open floor plan, an exposed ceiling beam, wood grain ceramic tiles and wood blinds. Enjoy cooking in the new, modern kitchen with quartz countertop and stainless-steel appliances. Relax in the spacious master bedroom, complemented with a modern master bathroom and a spacious walk-in closet and a laundry closet. Enjoy the luxury lifestyle of Covenant Hills with all the amenities of Ladera Ranch, from the great, resort style swimming pools, the many sport facilities, hiking paths, shops and restaurants. All utilities included.$2,950
Areas of Service
- Aliso Viejo
- Beverly Hills
- Cardiff By The Sea
- Calabasas
- Carlsbad
- Carmel
- Corona del Mar
- Coronado
- Costa Mesa
- Coto de Caza
- Dana Point
- Del Mar
- Encinitas
- Honolulu
- Hermosa Beach
- Huntington Beach
- Irvine
- La Jolla
- Ladera Ranch
- Laguna Beach
- Laguna Niguel
- Long Beach
- Marina Del Rey
- Malibu
- Manhattan Beach
- Monarch Beach
- Newport Beach
- Newport Coast
- Oceanside
- Pacific Palisades
- Rancho Palos Verdes
- Rancho Santa Fe
- Redondo Beach
- San Clemente
- San Diego
- San Francisco
- San Juan Capistrano
- Santa Barbara
- Solana Beach
Ladera Ranch Homes
Ladera Ranch Rentals
Foreclosures
Short Sales
Gated Communities
Most Expensive Homes
Ladera Ranch Map
Sold Home Search
Luxury Estate Homes
Neighborhood Homes
Based on information from California Regional Multiple Listing Service, Inc. as of May 19th, 2024 at 5:55am PDT. This information is for your personal, non-commercial use and may not be used for any purpose other than to identify prospective properties you may be interested in purchasing. Display of MLS data is usually deemed reliable but is NOT guaranteed accurate by the MLS. Buyers are responsible for verifying the accuracy of all information and should investigate the data themselves or retain appropriate professionals. Information from sources other than the Listing Agent may have been included in the MLS data. Unless otherwise specified in writing, Broker/Agent has not and will not verify any information obtained from other sources. The Broker/Agent providing the information contained herein may or may not have been the Listing and/or Selling Agent.

