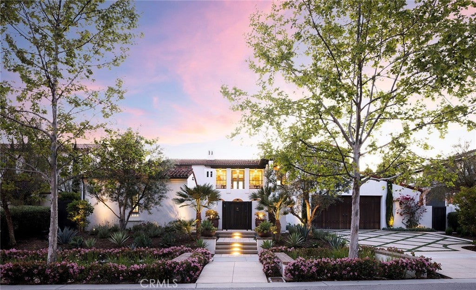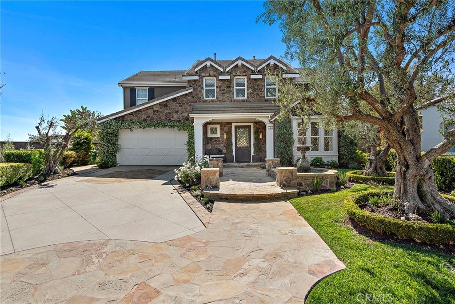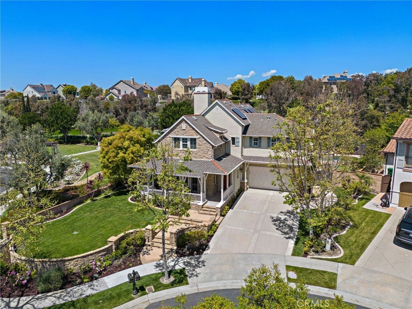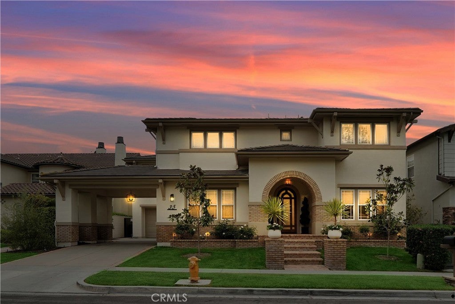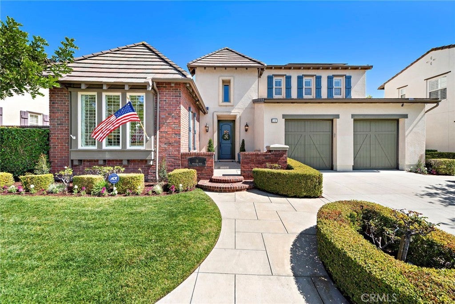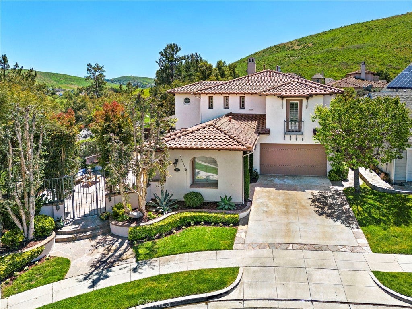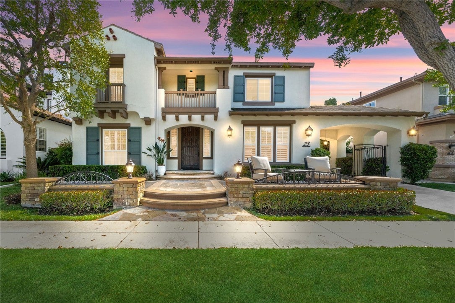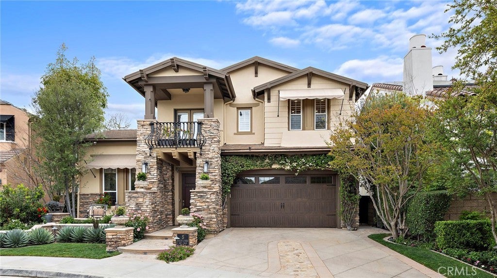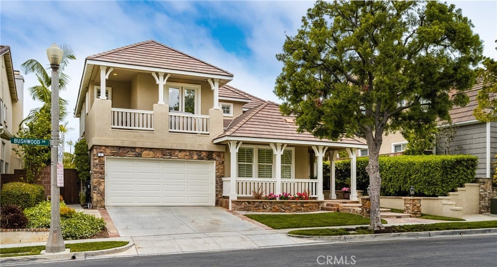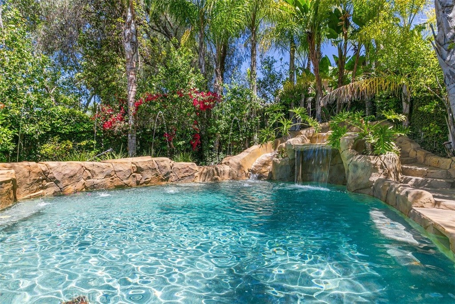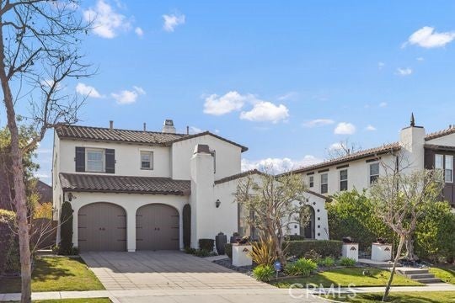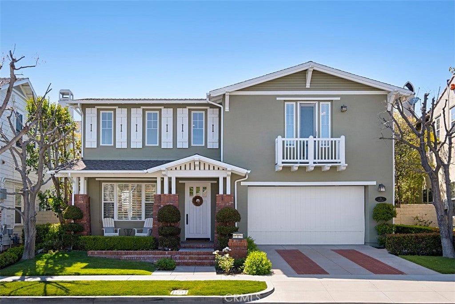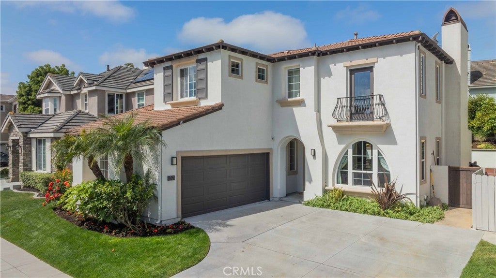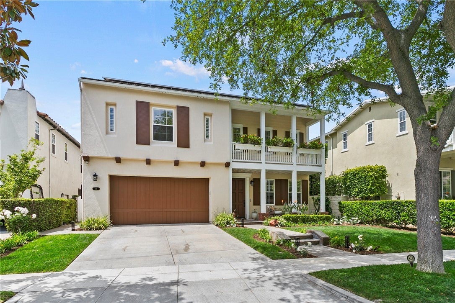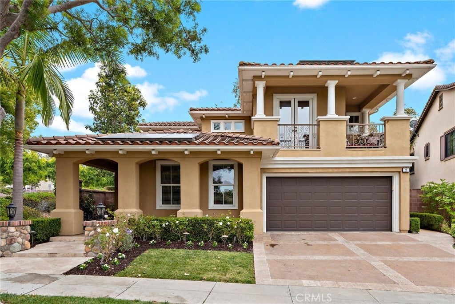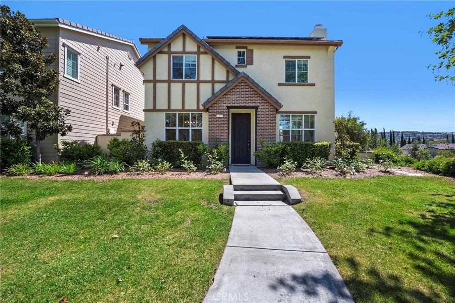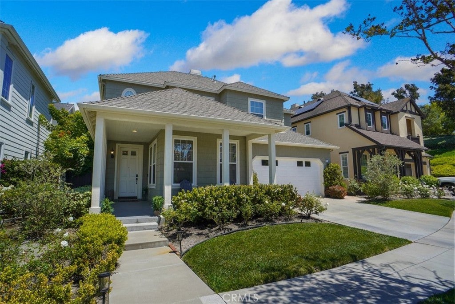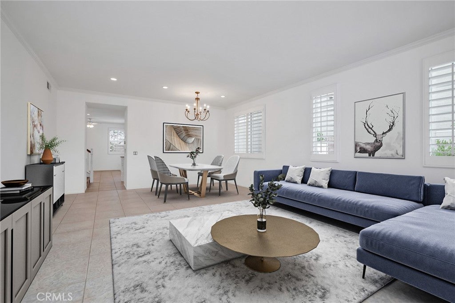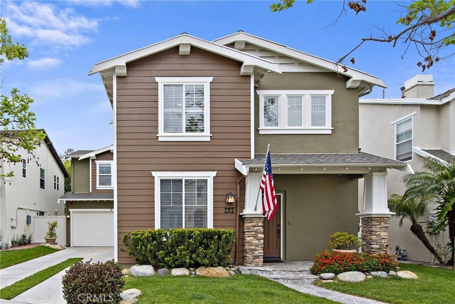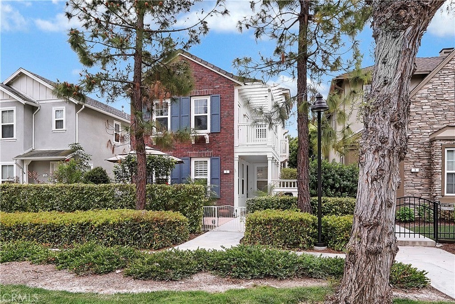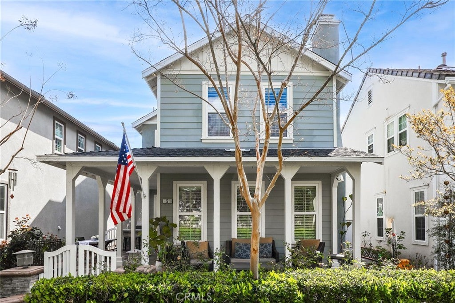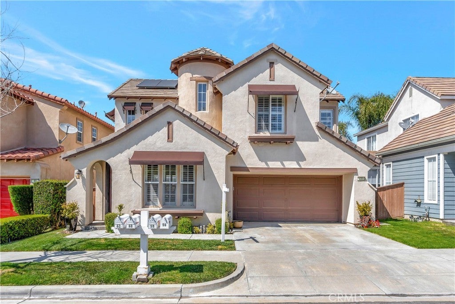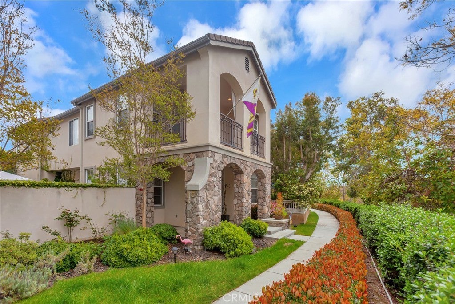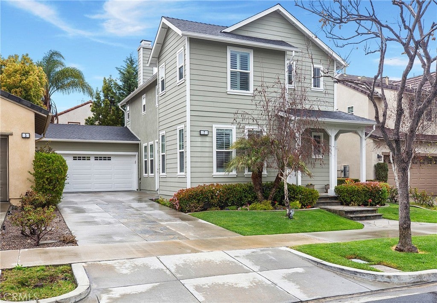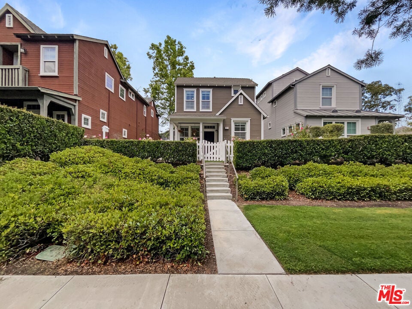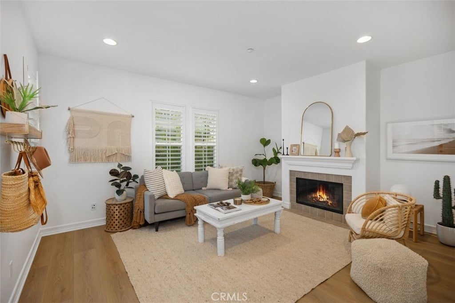Ladera Ranch Luxury Estates
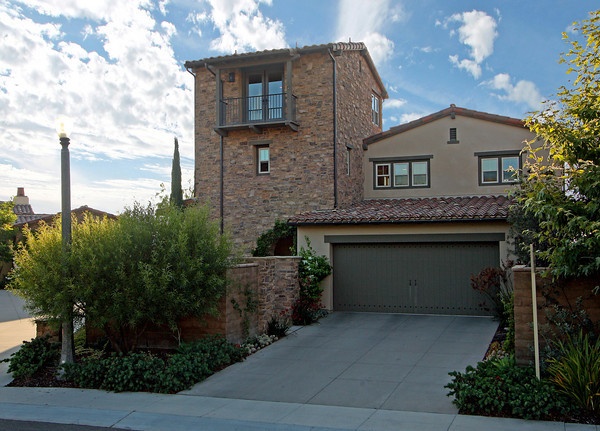
Ladera Ranch Luxury Estate Homes For Sale
Ladera Ranch Luxury Estates can be found in some of the most beautiful communities in Ladera Ranch, California. Home buyers looking for homes with grand estate homes often choose Ladera Ranch for it's large parcel on land and newer construction Mediterranean and Spanish style homes. If you are looking for luxury estate homes we encourage you to view the stunning homes listed below. is home to some of the most exclusive homes for sale in Orange County, California.
Ladera Ranch Luxury Estate Homes For Sale
Search Results
Ladera Ranch 7 Fox Hole Road
Welcome to 7 Fox Hole Road in Ladera Ranch's exclusive guard-gated enclave of Covenant Hills. This magnificent full-custom estate, designed by award-winning architect R. Douglas Mansfield, is among the finest within the community, boasting a prime setting on a double cul-de-sac street that affords sweeping western views of rolling hills and evening lights. Complete with a covered front porch, a custom fountain and a handsome fireplace, a sunny, gated courtyard provides an embracing introduction to the Spanish Colonial Revival residence. Spanning approximately 5,282 square feet, the two-level design offers more than enough room to ensure comfort for everyone. It features six bedrooms (five en suite), five full and three half baths, and an impressive great room with a romantic fireplace, inlaid wood ceiling, and a wall of La Cantina glass doors that opens to the backyard. Two casual dining areas unite the great room with a chef-inspired kitchen that exhibits an island, walk-in pantry, white cabinetry, quartz countertops, a custom tile backsplash, farmhouse sink, and a full suite of Thermador appliances including a 48" refrigerator, 48" range and a warming drawer. A dry bar with built-in under-cabinet beverage refrigerator leads to a formal dining room. The main level of the residence reveals a guest room with vaulted ceiling that opens to the outdoors and is currently used as a home office. A three-car garage is also featured on this floor, complete with built-in cabinetry and an electric vehicle charger. Behind the scenes, solar power, tankless water heaters and whole-house audio are featured. Two staircases lead to the second level, where an oversized room with kitchenette and balcony is ideal as the sixth bedroom or a versatile media room. A covered balcony with panoramic views complements a primary suite with vaulted ceiling and an en suite bath with colorful floor tile, a freestanding tub, multi-head steam shower and separate vanities. Covenant Hills offers access to a clubhouse and Ladera Ranch’s vast trail system and wide array of parks.$6,995,000
Ladera Ranch 17 Christopher Street
Discover what is perhaps the best homesite in the entire guard-gated community of Covenant Hills at Ladera Ranch, where this lavishly upgraded custom-caliber residence presents big western views and impressive appointments. Occupying the end of a small cul-de-sac, the outstanding property extends nearly 14,000 square feet and offers a private side courtyard and a backyard with three distinct spaces. One area is home to a resort-level pool and spa, another features a covered patio with built-in fireplace, and the third hosts an oversized 9-hole putting green with sand trap. Adding to the enjoyment for everyone are a cabana-style pool house, a built-in BBQ bar, and sweeping vistas that embrace sunsets, hills, evening lights and a peek at the ocean. The front yard provides a gorgeous introduction with a covered front porch, custom hardscaping and a long driveway with ample guest parking. Grounds this beautiful are matched only by the home itself, which is generously proportioned at approximately 4,176 square feet and features five ensuite bedrooms, five- and one-half baths, a versatile loft and a dedicated home office. Multiple sets of custom bi-fold doors, large windows and high ceilings continue the open ambiance of the outdoors throughout the residence. Formal rooms are perfect for fine dining and special occasions with friends, and the family room complements casual gatherings with a dramatic custom linear fireplace flanked by built-ins, a flush-mount TV and contemporary chandeliers. Fully remodeled with only the finest amenities, the kitchen reveals white cabinetry to the ceiling with glass uppers, matte-finished Neolith countertops, a large island, custom backsplash, butler’s pantry with walk-in pantry, and top-of-the-line stainless steel appliances including a Subzero refrigerator and a six-burner Wolf cooktop with griddle. The primary suite is crowned by a shiplap ceiling and showcases a fireplace-warmed sitting room, crown molding, two walk-in closets, leaded-glass windows, and a tub and separate shower finished with marble. Enjoy owned solar, Restoration Hardware lighting fixtures, cute reading nook, custom paint and a three-car garage with custom storage. Located in Covenant Hills’ Bellataire neighborhood, this one-of-a-kind luxury home is moments from the Covenant Hills clubhouse, a community citrus garden, trails, parks, and top-rated Oso Grande Elementary School.$3,399,900
Ladera Ranch 20 Becker Drive
A luxurious, essentially rebuilt, Covenant Hills home in Ladera Ranch will impress inside and out! Rebuilt and remodeled, to say the least, is what awaits our fortunate buyer! Located near the end of a quiet cul-de-sac street in the intimate enclave of Bellataire, the fully transformed two-story Craftsman spans approximately 3,942 square feet and reveals a home theater with plush seating and full surround sound, a dedicated home office, and a formal living room with new linear fireplace that boasts a floor-to-ceiling book-matched marble surround. Like the living room, the formal dining room is crowned by a high ceiling, while new and updated flooring spans the entire residence. The kitchen is a spectacular showcase for the height of today’s sophisticated design aesthetic, complete with custom Shaker cabinetry, a large dual waterfall island, quartz countertops, full backsplash, a butlers pantry, and a nook the opens to the backyard. Top-tier Thermador and Wolf appliances include a full-size wine refrigerator, a built- in refrigerator, built-in coffee center, and a multi-burner cooktop with pot filler. Move effortlessly from the kitchen to a family room with a floating fireplace accented by a shiplap-finished wall. Four bedrooms and four and one half completely remodeled baths include a main-floor primary suite. Enjoy a private sitting room with fireplace, a custom finished walk-in closet exuding sophistication, marble bath surrounds, freestanding tub, multi-head walk-in shower, and picture-frame mirrors. Secondary bedrooms are extra spacious. A private central courtyard allows natural light to illuminate the interior of the residence, which also features a three-car garage with custom cabinets and epoxy flooring, solar power with battery back-up, "Brilliant"smart-home systems including outdoor audio, custom tile work throughout, Restoration Hardware lighting fixtures, and a full re-pipe. Brand-new amenities continue outback, where appreciated privacy complements a new pool and spa and a built-in island with Lynx grill. Bellataire’s setting in guard-gated Covenant Hills places it close to a private clubhouse, tennis courts, parks, trail systems and outstanding schools.$2,725,000
Ladera Ranch 8 Harlequin Street
With off-the-charts curb appeal, an impressive list of fresh new upgrades, and a delightful setting next to a park at the end of a double cul-de-sac, this gorgeous Ladera Ranch home is ready to enrich your life for years to come. Located in the intimate Meriden neighborhood beyond the guarded entry gates of Covenant Hills, the model-caliber residence sits high on a large .25-acre homesite and showcases custom hardscaping, colorful and mature landscaping, a long driveway, and a spacious wraparound front porch that is the perfect place to relax and catch up with neighbors and friends. Grounds continue to impress in the private backyard, where everyone will enjoy a newer pool and spa, built-in open-air fireplace, a built-in BBQ island, putting green, fruit trees, lots of space and sun and shade patios. Numerous doors and large windows bring the outdoors into a two-story floorplan that extends approximately 3,825 square feet and presents four large ensuite bedrooms and four- and one-half baths, including a main-floor suite that is ideal for guests. A dedicated office is also located on the first floor and opens to the backyard. Formal areas feature a living room with custom fireplace and French doors leading to the front porch, and an elegant dining room for special occasions. Complete with a custom contemporary fireplace, decorative tile and surround sound, the family room offers direct access to a gourmet kitchen with breakfast nook, white cabinetry, granite countertops, large island, oversized walk-in pantry, and Thermador appliances including a built-in refrigerator and six-burner cooktop. Enviable appointments are led by distinctive arched passageways, French oak hardwood flooring w/ 6+ Inch baseboard throughout, a new modern stair railing w/ custom iron balusters, new LED lighting, plantation shutters, crown molding, a two-car garage w/ new water heater, owned solar, new paint throughout and an oversized laundry room with built-in office nook. Vaulted ceilings elevate style upstairs, where the primary suite pampers homeowners with a covered balcony, two generous walk-in closets, a soaking tub, separate shower, two sinks and a sit-down vanity. This gracious home is a quick stroll to Covenant Hills’ lavish clubhouse, Oso Grande Elementary School, and hiking, walking and biking trails. Shopping centers, restaurants, and countless community parks are all nearby.$2,549,900
Ladera Ranch 35 Wyndham
YES! This is THE ONE you have been waiting for! Be captivated by the stunning tranquil setting of this Executive Home ideally situated high on a hill in the sought after Wyeth community within Oak Knoll Village, Ladera Ranch. Single loaded, cul-de-sac street with sweeping panoramic sunset views. A favorite floorplan, 5 generously-sized bedrooms, Bonus room, and 5 and a half Baths all tastefully appointed in a fresh neutral style, using luxurious materials, colors and finishes. Desirable downstairs ensuite bedroom and full bath. Bonus room has ensuite bath, and could be used as 6th bedroom with addition of a closet. Back staircase provides a convenient separate entrance to Bonus room and bath. This home is ready for formal or casual entertaining: Formal Living Room is immediately seen from the Formal Entry Hall. Formal Dining Room boasts wainscotting, crown molding, sparkling chandelier with access to full Butler's pantry and walk-in dry-goods pantry. Casual entertaining areas are welcoming and open seamlessly one into the other from Open Concept Kitchen, to Family Kitchen Dining, to Family Room. Family Room spills outside to resort style yard and grounds. Get lost in the expansive views that provide a dramatic light show at the end of the day. Sparkling in-ground pool and spa, water features, covered dining lounge and BBQ bar make this yard a gathering place for all ages. Gracious Master Bedroom has cozy retreat, spectacular views, and romantic balconies. Master Bath is clad in travertine tile with dual sinks, vanity, soaking tub, oversized shower, and large walk-in closet. 3 car-garage has porta cache motor court for extra off street parking with direct access to home. Upstairs Laundry room. Ladera Ranch has the charm and safety of a small town while being close to top schools, countless parks, miles of trails, vibrant shopping, and next to major transportation corridors making it easy to enjoy the beaches of Orange County. Definitely a rare opportunity to own in the coveted village of Oak Knoll in Ladera Ranch.$2,448,000
Ladera Ranch 14 Michael Road
Newly upgraded with the finest amenities, this opulent English Cottage-inspired executive home presents move-in-ready poolside living behind the guarded entrance gates of Covenant Hills at Ladera Ranch. Colorful manicured landscaping, brick hardscaping and a sunny front patio embellish curb appeal at the residence, which is generously proportioned at approximately 3,389 square feet and reveals four ensuite bedrooms and four- and one-half baths. An entry with high ceiling leads to formal areas at that include a fireplace-warmed dining room fit for the most memorable occasions. Enjoy impromptu gatherings, movie nights and simply kicking back in the family room, where another fireplace is joined by a built-in entertainment center with surround-sound. Showcasing the latest in on-trend design, the freshly remodeled kitchen sparkles with quartzite countertops, a custom tile backsplash with pot-filler, white Shaker cabinetry, a breakfast nook, an island with seating, and new stainless steel KitchenAid appliances including a beverage refrigerator. Two bedrooms are located on the main floor, including a sumptuous primary suite with custom- finished walk-in closet, and a new bath with freestanding tub, soapstone countertops, separate vanities, a separate shower, wood-look floor tile, framed mirrors and new cabinetry. The entire home has been repiped and extras are led by multiple French doors, new hardwood flooring, new carpet, leased solar, newer AC systems with Nest thermostats, and custom plantation shutters. Two additional ensuite bedrooms join a large loft and a landing with built-in desk upstairs. Equal attention to detail has been lavished on a private courtyard with fountain and a gorgeous backyard that hosts a pool and spa with new PebbleTec finish, brick patios, fruit trees, and a new pergola with custom fireplace and a built-in BBQ island with refrigerator and stove burner. Arroyo and Exploration parks are close to the home, and Ladera Ranch trails, the community’s citrus grove, award- winning schools, and the Covenant Hills clubhouse are just a few minutes away.$2,399,900
Ladera Ranch 12 Calliandra Street
Nestled at the end of an elevated cul-de-sac in the serene Terramor Village neighborhood of Evergreen at Ladera Ranch, this freshly upgraded home offers the warm embrace of private luxury. Natural light illuminates the spacious five-bedroom, four- and one-half-bath residence, which features one suite on the main level and a loft upstairs. A graceful fireplace and custom built-in shelving and cabinetry enriches the formal living room, and the dining room is destined to be a favorite setting for special times. Enjoy the generous space of a family room with extra sun room area, which opens to the backyard. Today’s most desirable appointments are on display in a newly upgraded kitchen that hosts an island, quartz countertops, Shaker cabinetry to the ceiling, a breakfast room with updated fireplace and custom mantle, open shelving, full backsplash, a walk-in pantry, butler’s pantry with beverage refrigerator, new Thermador appliances, a built-in refrigerator, and a beverage bar. Archways, fashionable wide-plank white oak flooring, newer carpet, an elegant staircase, Juliet balconies, designer tile, plantation shutters, modern bath finishes and fixtures, custom shelving and custom crown and base molding elevate style throughout the two-level design of approximately 3,711 square feet. Owners can luxuriate in a primary suite that reveals a generous walk-in closet with custom finishes, soaking tub, separate shower, separate vanities, and a sit-down vanity. Solar power and a three-car garage are also on the lengthy list of impressive features. Private grounds span nearly 7,630 square feet and are upgraded with a gated front patio, a covered outdoor kitchen with BBQ bar, and a lush backyard with pool, spa, neighborhood views and an open-air fireplace. Residents of Terramor Village at Ladera Ranch live close to aquatic and skate parks, plunge parks, disc golf, trails, and outstanding public schools.$2,299,900
Ladera Ranch 23 Winslow Street
Ideally situated within the picturesque Wyeth neighborhood of Oak Knoll Village, and enriched with an abundance of natural light, this gorgeous 5 bedroom, 4.5 bath + huge bonus room home boasting nearly 4,100 Sqft offers an ideal blend of spaciousness, elegance, and functionality. Highlights include main floor bedroom with en-suite bathroom along with secondary powder room, home office niche, plantation shutters, crown molding, formal living room, elegant dining room, custom closet organizers, two balconies, and two staircases leading to the second level. This beautiful home has also been re-piped. The open-concept kitchen is tastefully designed with white cabinetry, granite countertops, butler and walk-in pantries, large center island, and casual dining area that overlooks the spacious family room with fireplace creating an inviting atmosphere for entertaining. The generous size backyard features newly installed grass area with mature landscape and tailored hardscape making it perfect for outdoor gatherings. The second floor features a lavish primary suite with retreat that leads out to an extended balcony, two walk-in closets, dual vanity sinks, and separate shower and large roman tub perfect for relaxing. Additional two secondary bedrooms, configured in a Jack-N-Jill arrangement, along with a fifth bedroom with an en-suite bathroom, provides ample space for family members or guests. Laundry room is also conveniently located on the second level adding to the home's practicality and comfort. Finishing out the upstairs is a very large bonus room with it's own direct staircase access providing versatile space for various needs. 3 car tandem garage with a classic porte-cochere design, built-in fireplace, and motor-court with gated driveway completes this incredible home. Ladera Ranch amenities include high speed internet, award winning schools, pools, club houses, tennis, water parks, skate park, community events, and miles of biking & hiking trails. This home is a must see!$2,299,000
Ladera Ranch 5 Wyeth Street
Welcome to 5 Wyeth, nestled within the esteemed community of Oak Knoll Village, in a coveted cul-de-sac location. This residence boasts a spacious design, highlighted by a family room warmed by a fireplace and enhanced with a built-in entertainment center. Adjacent is an open-concept kitchen, showcasing stainless steel appliances, a generous kitchen island, walk-in pantry, and dining area. A convenient home office, formal living and dining rooms, a children’s playroom, as well as a guest suite and powder room complete the lower level. Ascending to the upper level, you’ll discover an exquisite master suite featuring a charming retreat, opulent master bath, enchanting view balconies, a laundry room and three secondary bedrooms. Step outside to your own private retreat, with options including a courtyard off the kitchen and formal dining room, or the backyard oasis, complete with a saltwater pool and jacuzzi, firepit, built-in barbecue with sink and refrigerator, and rear gate granting direct access to a pocket park. Don’t let this incredible opportunity slip away to reside in Ladera Ranch, renowned for its top-rated schools, plethora of parks, biking and walking trails, clubhouse, pools, and world-class amenities.$2,290,000
Ladera Ranch 9 Bushwood Circle
Your Ladera Ranch luxury lifestyle awaits! Welcome to 9 Bushwood Circle an elegant pool property featuring 5 beds 4 baths, 3100 square feet of living space and a stunning entertaining backyard with a private 1 bedroom, full bath casita. Situated in a cul-de-sac location, this well appointed residence immediately delights from the curb with a charming porch entrance. Step inside to a beautiful formal living room and dining room outfitted in luxury vinyl plank flooring, plantation shutters, custom wainscoting and crown molding. The gorgeously reimagined chef’s kitchen features stainless steel appliances including a built in sub zero fridge, gas cooktop with custom hood, double ovens with warming tray, custom white cabinetry, granite counters, tile backsplash, walk in pantry and a center island with prep sink, storage cabinets and counter seating. Just adjacent, the cozy family room is complete with a raised stone hearth and fireplace, built in entertainment center, windows providing natural light and backyard access. The first floor features a downstairs bedroom with full bath and interior laundry room with utility sink. Upstairs the primary suite is a haven for relaxation complete with it’s own private balcony, dual walk in closets with custom organizers and an enviable spa-like bathroom outfitted with heated tile flooring, separate custom vanities, a soaking tub and custom glass enclosed walk in shower with tile accents. Three additional guest bedrooms, two with mirrored closets and one with a walk in closet share a hall bath with dual vanities. Discover a backyard oasis featuring a built in BBQ with refrigerator and sink, retractable awning, a sparkling pool with Baja step, spa with waterfall features, and best of all, a private casita with wet bar and full bath. Completing the home is a three-car garage with epoxy flooring, custom cabinets and overhead storage racks. Other improvements include two newer air conditioning units, upstairs duct work, carpet, updated interior paint, whole house fan and epoxy coated piping throughout the home. The Community amenities are unmatched, offering numerous neighborhood pools, pickleball, sport courts, skate park, dog park, BBQ and picnic areas as well as hiking and biking trails- everything you ever could want for an active lifestyle. This fantastic association even includes internet access! Minutes from local top rated schools and local shops, dining and entertainment make this estate the perfect place to call home!$2,100,000
Ladera Ranch 1 Pleasanton Lane
This spectacular Oak Knoll home located in coveted, prestigious Ladera Ranch is a must see and will not last long on the market. This stunning move-in ready 5-bedroom residence boasts 3 full baths and a large loft. It sits on an expansive 6,750 SQFT lot at the end of a cul-de-sac. This showplace is a dream for families who are looking for an active neighborhood yet this home plenty of privacy, especially in the resort-like backyard. This palm treed breathtaking oasis is truly paradise. The large pool features waterfalls, a spa and built-in slide that provide hours of fun and relaxation. Enjoy entertaining on the covered patio with the outdoor kitchen including a high-end grill and refrigerator. From the moment you walk into the private courtyard you will feel the sense of serenity this home reflects. You will notice the quality and luxury features including timeless custom plantation shutters, crown molding, and gorgeous custom flooring. This home has been meticulously kept and remodeled. The bright and spacious kitchen equipped with quartz countertops, white cabinetry, an expansive center island, double ovens and a kitchen nook. This bright light home is flooded with light from multiple windows overlooking the incredible backyard Shangri-La. The large family room has a wood-burning fireplace, built-in cabinets, ceiling fan, built-in high-fidelity speakers and automatic privacy shades for the windows. Nothing has been overlooked on this property. The owners even invested in re-piping and solar panels. The one bedroom down and 4 bedrooms up is ideal for guests and in-laws. You will enter your upstairs master bedroom retreat through double doors and an impressive large walk-in closet with high end custom drawers and cabinets. The master bath is generous with double sinks, a separate tub and shower. The three other upstairs rooms are spacious, and the third bathroom has been recently remodeled with quartz counters, white cabinets and a huge, tiled shower. The convenient upstairs laundry room includes a sink, cabinets and a built-in ironing board. The washer and dryer are included. The main floor bedroom has its own private full bath. There is storage galore in this stunner including a 3-car garage. Located close to the best shops in Ladera Ranch, the highest rated schools and many, many parks to explore you will instantly feel welcome in the area Homes like this don't come on the market often be prepared to fall in love with your new home!"$2,100,000
Ladera Ranch 6 Julia Street
Enjoy idyllic Orange County living in this remarkably updated Spanish Revival home nestled in the coveted guard-gated community of Covenant Hills, Ladera Ranch. Enter through the arched entryway with custom wrought iron gate to find an immaculate light-filled space brimming with desirable features including ample picture windows, plantation shutters, oversized designer tile flooring, high-end fixtures, and glass French doors leading to several outdoor lounging spaces ideal for indoor/outdoor living. Entertain in the open chef’s kitchen with white Shaker and glass cabinetry, seated island, pantry with pullout drawers, top-tier stainless steel appliances including double oven, and French doors leading to the peaceful courtyard with fountain. Unwind in the adjacent family room with in-ceiling surround sound and cozy fireplace, or host holidays and soirees in the formal dining room with chandelier and French doors also opening to the courtyard, perfect for al-fresco entertaining. A spacious living room with fireplace is great for hosting, while the first-level bedroom can be used for guests, remote work, or yoga studio. Step up the grand staircase to find the spacious primary suite with walk-in closet and resort-inspired bathroom with a double slipper soaking tub, walk-in shower, private water closet, and seated vanity. The second level also includes a laundry room with plenty of storage space, a sizable loft ideal for play area or office, and two additional bedrooms with sizable closets. Enjoy endless outdoor privacy in the backyard with mature trees and new built-in BBQ, or sip evening refreshments on the front patio surrounded by beautiful hedges and colorful flora. Located minutes from award-winning schools, excellent dining, shopping, retail, and the legendary surf and beaches of Laguna, Dana Point, and San Clemente. This immaculate home offers quintessential SoCal living in one of Orange County’s most serene and charming guard gated communities.$1,999,998
Ladera Ranch 31 Mason Lane
Welcome to your dream home in Ladera Ranch, where every day is a masterpiece framed by stunning canyon and sunset views! Nestled in the heart of this picturesque community, this 4-bedroom residence boasts over 3,000 square feet of exquisite living space. Step inside and prepare to be captivated by the beauty of this home's recent remodel with luxury wood vinyl floors and custom built ins. Bathed in natural light, the interior features a fresh and modern aesthetic, highlighted by a gorgeous white kitchen with sleek quartz countertops. You'll feel like a culinary maestro in this space, equipped with top-of-the-line Thermador appliances, including a luxurious 48-inch refrigerator and a professional-grade 48-inch range. Plus, a convenient wine and beverage refrigerator adds a touch of sophistication to your entertaining endeavors. As you explore further, you'll be enchanted by the expansive high ceilings that grace the dining and living areas, creating an atmosphere of grandeur and elegance. The downstairs bedroom offers versatility and convenience, perfect for guests or as a private office space. Enjoy panoramic canyon and sunset views from the well manicured back yard. Indulge in luxury and relaxation in the oversized primary bedroom. As you enter, you're greeted by a sense of spaciousness and tranquility. The room is adorned with a built-in bookcase and room to create a relaxing sitting nook. The en-suite primary bathroom is a sanctuary with large soaking tub and separate walk in shower. Dual sink vanity and make-up vanity make getting ready for the day a joy. Two large closets with built in storage. Additional bedrooms are oversized, one with walk in closet and the other with extra nook area and balcony. And let's not forget about practicality—this home also features a spacious 3-car garage with a cleverly designed office nook built into the tandem space, providing the ideal setting for remote work or creative projects. With its perfect blend of style, functionality, and awe-inspiring views, this Ladera Ranch gem is ready to welcome you home. Don't miss your chance to experience luxury living at its finest—schedule a viewing today and make this your own slice of paradise!$1,950,000
Ladera Ranch 37 La Salle Lane
Welcome home to this beautiful two-story residence nestled in the hills of Ladera Ranch! Enjoy this 5 bedroom, 2.5 bath home with an open flowing floor plan. The curb appeal is inviting with a pristinely landscaped front yard and walkway. As you enter, the downstairs features an oversized family room that leads to a bright gourmet kitchen perfect for hosting family dinners and friends. These rooms boast a gorgeous fireplace, new flooring and tons of space for entertaining. The remodeled kitchen has plenty of counter space, wood floating shelves, eat in kitchen island, dishwasher, microwave and oven, along with custom cabinetry and new quartz counters. You can also find a sizable 5th bedroom or office downstairs. Up the refinished wood staircase, you will find the stunning remodeled master suite, which features a spa like bathtub, shower and double vanities. The master bedroom also has an oversized walk in closet and new modern sliding door. Upstairs, you will also find three additional bedrooms. These bedrooms include new flooring and an on-suite connected bathroom. The bathrooms have separate vanities with shower/tub combo as well. The backyard is an entertainer's dream featuring lush landscaping, large water feature, gorgeous firepit, turf area and top of the line outdoor kitchen area. This remarkable kitchen area features a stainless steel BBQ, searing station, smoker and covered patio space with fans and TV. Other features include a two car garage, new baseboards throughout, automated blinds downstairs and in the master bedroom, nest thermostat, in home laundry room, epoxy flooring in garage, EV charger in garage and plenty of storage space throughout the home. Come explore everything this Ladera Ranch community has to offer including numerous parks, hiking trails, local shopping/ restaurants and award winning schools.$1,895,000
Ladera Ranch 15 Winfield Drive
Welcome home! You will love this elegant four bedroom home located in the highly desired Oak Knoll Village of Ladera Ranch. This home was recently remodeled with luxury hardwood vinyl flooring throughout the downstairs, new countertops, backsplash, soft closing drawers, a farmhouse sink, a brand new reconfigured island with tons of space for seating and extra storage. The home also features high ceilings, crown molding, lots of natural light, a formal living room and dining room with a courtyard and fireplace to bring in light and just the right amount of ambiance for a dinner party. The recently updated kitchen is open to the family room, with a spacious nook and newer upgraded appliances. The downstairs bedroom offers extra flexibility and is perfect for an office, playroom, or guest room. As you head upstairs, you will appreciate the open and airy feeling of the soaring ceilings and large windows. The primary suite offers a spacious bedroom with custom built-ins and an area perfect for relaxing. The primary bath offers a spa-like retreat with a large walk-in shower, a jetted tub, his and her sinks, a makeup vanity, and two large walk-in closets. Upstairs, there are two additional, nicely sized, secondary bedrooms and an upstairs laundry room with sink. You will love your tranquil and private outdoor living space, perfect for entertaining with an inspiring built-in wood burning Neapolitan style pizza oven, tranquil fountain and gardens; the perfect space for an ‘al fresco’ dining experience. That’s not all, this home has been re-piped and has leased Solar Panels, all new LED lighting, one new AC system, a whole house fan, Rachio smart lawn watering, and a three car tandem garage. Perfectly located close to restaurants, shops, parks, pools, and zoned for top rated schools. Hurry, it won’t last long!$1,875,000
Ladera Ranch 2 Bushwood Circle
Sometimes you really can have everything you wish for, and if you act quickly, you will in Ladera Ranch, where this beautiful home offers elegance, privacy and an enviable location. Nestled on a corner homesite in the scenic neighborhood of Hampton Road, the five-bedroom, three-bath design backs to a sloping greenbelt and has only one direct neighbor. Perfect for welcoming friends and neighbors, a wraparound front porch recalls simpler times while leading the way to an updated interior that spans approximately 2,800 square feet. Custom crown molding and wainscoting embellish the home’s formal living and dining rooms, with the dining room featuring a recessed buffet niche. Newer woodgrain luxury vinyl plank flooring extends from formal areas to the open-concept kitchen and family room, where movie nights and casual living are complemented by a traditional fireplace with raised hearth, built-in entertainment center and surround sound. White cabinetry and handsome granite countertops shine in the kitchen alongside stainless steel appliances, a large island, walk-in pantry, and a breakfast nook with built-in seating. One bedroom and a full bath are located on the main floor, and a tandem three-car garage offers ample space. A mini loft with built-in bench seat, shelves and cabinets awaits on the second floor, which is also home to a large balcony. The luxurious primary suite hosts a private balcony, generous dual walk-in closets with custom built-ins, and an updated bath, separate shower and individual vanities. The fully repiped residence features leased solar, a whole-house fan, in-ceiling speakers, custom woven blinds, plantation shutters and recessed lighting. Private outdoor entertaining is a delight in a backyard with fire pit and built-in BBQ island. The Hampton Road neighborhood is located in Ladera Ranch’s Flintridge Village. Chaparral Elementary School and the Flintridge clubhouse are just a short stroll from home, and the Cox Sports Park and Bridgepark Plaza are minutes away.$1,750,000
Ladera Ranch 47 Bedstraw Loop
Nestled On A Prime Corner Lot Within The Prestigious Claiborne Subdivision Of Ladera Ranch, This Exquisite 4 Bedroom, 3 Bathroom Single-Family Residence Epitomizes Luxury Living With A Unique Ocean View That Welcomes You From The Moment You Step Inside. This Lot Position Allows For The Fresh Ocean Breeze To Engulf The Home With A Cooling Touch. The Fully-Equipped Kitchen Which Was Recently Upgraded February 2024 Boasting A Kitchen Island, Electric Oven, Gas Cooktop, And Stainless-Steel Appliances. A Bedroom And Full Bathroom On The Main Level Enhance The Home's Versatility And Appeal, Catering To Guests Or Serving As A Convenient Home Office. The Journey Continues To The Upper Levels Where The Luxurious Primary Suite Captivates With Breathtaking Views That Span City Lights, Coastline, Mountains, And Glimpses Of The Ocean, Offering A Serene Retreat. The Suite Features A Walk-In Closet, And Its Ensuite Bathroom Is A Haven With A Soaking Tub, Separate Shower, And Dual Vanities. Two More Bedrooms And An Additional Bathroom Ensure Ample Space For Family Or Guests. Outdoor Living Is Celebrated With A Concrete Patio Ideal For Entertaining Or Quiet Reflection, While The Community's Amenities Promise An Enriched Lifestyle. Discover The Master-Planned Community Of Ladera Ranch, One Of The Largest Sustainable Communities In The U.S., Boasting Amenities That Include Walking Distance To Award-Winning Oso Grande Elementary School, A Water Park And Skate Park, Hiking Trails, And Access To Ladera Ranch Pools And Clubhouses. With Its Coveted Location Offering Easy Access To Shopping, Dining, And Entertainment, It Represents An Unparalleled Opportunity To Embrace A Lifestyle Of Luxury, Comfort, And Community Engagement In One Of Southern California's Most Desirable Neighborhoods. This Property Invites You To Own A Slice Of Paradise In Ladera Ranch.$1,700,000
Ladera Ranch 8 Pink Trumpet Street
Welcome Home to a Lovely home in a beautiful location! This charming home is nestled in a much desired cul de sac location. Lovely floor plan with 5 bedrooms and 3 bathrooms with custom features. As you enter the foyer the dining room has plantation shutters which opens to the step down living room accented with plantation shutters and crown molding. Spacious for entertaining guests. The cooks dream gourmet kitchen features stainless steel appliances and granite countertops with granite backsplash expansive built in cabinets with lots of storage and the large granite island is the centerpiece for extra bar seating and counter top for buffet entertaining with dining area in kitchen. The open family room is accented with custom granite fireplace and wood mantel and 2 beautiful light sconces. Entertainment media niche cabinet is beautifully designed with wood molding and has a cabinet with lighting . Large windows bring in natural light and view of the nice backyard. The downstairs bedroom is perfect for guests or work out room or office and has an upgraded bathroom across the hall with an extra coat closet and direct access to the 3 car tandem garage with built in cabinets. The secondary bedrooms and primary bedroom are up the elegant staircase with custom light feature. The secondary bedrooms have wood shutters and share a full bathroom with double sinks and bath/shower combo.The beautiful primary bedroom features plantation shutters and a custom barn door into the luxurious primary bathroom with a large walk in closet. The bathroom features dual vanities and a soaking tub plus a separate large shower. Upstairs has a spacious laundry room with cabinets and additional counter space. The top of the stairs has a large linen cabinet. Home has newer carpet and designer wood flooring and ceiling fans. The family room has access to the lovely back yard with mature trees for privacy. The patio is perfect for summer BBQ'S and dining el fresco. The front porch is a perfect place to visit with neighbors. Ladera Ranch offers many amenities with club house many beautiful pools, large parks, biking trails, hiking trails, community events and much more!!!$1,699,000
Ladera Ranch 14 La Salle Lane
Amazing opportunity in the heart of Ladera Ranch! This is a 4 Bedroom, 2.5 bath Cape Cod style home located in Trail Ridge. Situated perfectly on a premium lot and single loaded street, this home features many lovely upgrades. Very well appointed kitchen with stainless steel appliance, quartz counters, surround sound, plantation shutters, crown molding. As you walk up the stairway you will notice separate quarters for your secondary bedrooms and a large private primary suite and primary bathroom where you can enjoy the beautiful sunrise views of Ladera Ranch. One bedroom has wood floors and a private balcony that overlooks the front hill views of the home for a perfect getaway setting. Walking distance to parks, club houses, pools, splash parks, skate parks, hiking and biking trails, award winning schools, shopping and dining.$1,550,000
Ladera Ranch 7 Skywood Street
WELCOME HOME to 7 Skywood, Ladera Ranch! Surrounded by the beauty of Oak Knoll Village, This meticulously maintained residence offers a traditional craftsman style influenced design welcoming guests with a picturesque front yard including a rare, oversized long driveway! Neighborhood charm and culdesac living enhance the warmth and charm of the home which offers four bedrooms, four bathrooms and an office in approximately 2224 square feet. Enjoy the custom addition of a permitted 497 square feet secondary master suite above the garage showcasing vaulted ceilings and private staircase. Downstairs, enjoy open concept living with lots of windows for natural lighting, hardwood floors and cozy fireplace in the family room along with a downstairs bedroom! Upstairs, the secondary staircase leads to two more bedrooms, an office and oversized laundry room. Multiple doorways leading outside greet you where you can dine alfresco in the beautifully hardscaped backyard with artificial turf and enjoy Ladera Life. Additional upgrades include OWNED SOLAR, RE-PIPED with copper Plumbing, Tankless water heater, whole house water filter, California Closets throughout, wired for surround sound in living room, , gutters, ensuite bathrooms, solar tube lighting upstairs, a garage with epoxy flooring, custom cabinetry and wired for sound, newer wood fence and newer AC. Beyond the property, residents of Ladera Ranch enjoy access to top rated schools, parks, pools and splash pads, Ladera's own waterpark and skate park, tennis courts and clubhouses, miles of trails and world class shopping and dining! HOA also incudes 24 hour security and FREE Cox High Speed Internet.$1,400,000
Ladera Ranch 5 Brayton Court
Welcome to 5 Brayton Ct, a turnkey home nestled within the tree-lined community of Arborage and the greater Terramor Village within Ladera Ranch. Timeless updates and exquisite upgrades create a sentiment of care and love, expressed externally through well appointed accoutrements, as well as intrinsically through a well maintained property. Upon entry, the design of the home mixed Boho Chic with traditional finishes blends well into the open floor plan, where the updated kitchen, cozy living room, and bright dining area together invite both owners and guests alike. Gather in front of the fireplace in the well appointed living room. Enjoy preparing a meal for guests in the upgraded kitchen adorned with quartz countertops over white cabinets and finished with stainless steel appliances. Enjoy a bite in the dining area, which opens to the side courtyard through beautiful French doors. On the second floor, 2 secondary bedrooms with plantation shutters are a great space for family, and office, or both. Opposite those bedrooms is the primary bedroom. Tremendous attention to detail went into the primary design, renovating the primary bathroom, from updated vanity and lighting, to doubling the size of the gorgeous primary shower, to simply enjoying the expansive paseo view with only greenbelt pathways interconnecting parks, playgrounds, water parks, and all things Ladera. Then, the top floor loft-style bedroom is utilized as the home theater, with a retractable screen deploying from the ceiling to offer theater-like viewing, complemented by Dolby surround sound. There is also room for work and fitness as natural light illuminates the space. Outside, the wrap around patio is spacious, and offers open views of the paseo. Ladera Ranch arguably one of the most sought after family-friendly communities in Orange County. Myriad amenities are too long to list, but some of the most notable are Ladera Aquatic park, several other pools and Celestial Plunge waterpark are within walking distance, disc golf course, resort-style clubhouses, a skate park, tennis courts, hiking/biking trails offering breathtaking views, and seemingly endless outdoor activities all abound. Complement this with excellent schools, shops, fitness studios, self care, club sports for the kids, and so much to love and enjoy, it is difficult to ever want to or need to leave. Now the question is, are you ready to enjoy it?$1,388,000
Ladera Ranch 5 Rylstone Place
Incredible Location! Beautiful View! This 3 Bedroom + HUGE bonus room, 2,134 sq. ft. home is situated on a premier lot and SITS RIGHT ON THE GREENBELT, opening to the park. Right outside the front door, enjoy Ladera Ranch's amenities. Just a quick walk away, you can reach Oso Grande Elementary School, the Ladera Water Park, Ladera Skate Park, 3 different pools including Covenant Hills Clubhouse, tennis and basketball courts, several playgrounds, plus walking, biking, and hiking trails. Inside, you are instantly greeted with a spacious family room with a cozy fireplace featuring a reclaimed wood mantle and built-ins. Lots of windows provide natural sunlight, complemented by plantation shutters. The kitchen boasts white cabinets, granite countertops, and updated stainless appliances with ample storage space. French Doors from the connected dining room create a great indoor/outdoor entertaining space, with a generous outdoor BBQ/bar area and outdoor dining space. Downstairs is finished with a new powder room and an oversized 2-car garage with extra storage, a tankless hot water heater, epoxy floors, built-in cabinets with butcher-block counters, and a Tesla Charger. Upstairs, all three spacious bedrooms are on the 2nd floor with wood floors and a conveniently located full-size laundry room. The master bedroom is very open and has a nice walk-in closet, plus the all-new posh bathroom has a separate shower and standalone tub, and a private toilet room. The hall bathroom is freshly remodeled and chic. The 3rd floor is a GIANT bonus room which can be used as a 4th bedroom, game room, office, playroom, and can easily be configured into three spaces. The house is fully turnkey and has been repiped. Come sit on the covered front porch and take in the views and sunsets. Come see one of the very best locations in all of Ladera Ranch! Plus, award-winning schools, community events, lighted tennis/pickleball courts, frisbee golf, heated swimming pools, water parks, clubhouses, playgrounds, a dog park, skate park, rock climbing wall, sports fields, sand volleyball, hiking trails, and more!$1,350,000
Ladera Ranch 58 Kyle Court
STUNNING 4 BEDROOM SINGLE FAMILY RESIDENCE WITH REPIPE AND SOLAR. Here it is....58 Kyle Ct is one of the most desirable homes in all of Ladera Ranch. This stunning residence boasts 4 spacious bedrooms and 2.5 luxurious bathrooms, meticulously designed for comfort and style. Step inside to discover a home that has been fully re-piped, offering you peace of mind and convenience. Every corner has been adorned with fresh designer paint, creating a modern and inviting atmosphere throughout. Brand new carpeting adds a touch of plush elegance to the upstairs floors, while the lower level is lined with real hardwood ensuring each step is a delight. The kitchen is a chef's paradise, featuring exquisite granite countertops that marry functionality with beauty. White cabinetry and plenty of storage space. Imagine preparing gourmet meals surrounded by this timeless luxury. Situated on a highly desirable street, this home offers not just a residence but a lifestyle. Enjoy the serenity of your surroundings while still being conveniently close to amenities and entertainment. One of the standout features of this property is its lower tax rate compared to other homes in Ladera Ranch, making it not only a beautiful abode but also a smart investment. Don't miss the opportunity to make 58 Kyle Ct your own and experience the epitome of Ladera Ranch living!$1,300,000
Ladera Ranch 140 Main Street
Located at 140 Main Street in Ladera Ranch, this home offers modern comfort and classic charm. Its prime location near schools, shops, and dining establishments enhances convenience. HOME HAS BEEN REPIPED. The exterior features a private courtyard oasis with a fountain and lush landscaping. Inside, a spacious living area with a fireplace and a modern kitchen with stainless steel appliances await. Updated flooring adds elegance throughout. Upstairs, the master suite boasts a walk-in closet, a large bathroom, and a private balcony. Three additional large bedrooms and an upstairs laundry room provide practicality. Additionally, this home is equipped with a paid-off solar system for energy efficiency. The paid off solar is an upgrade of $30k that will last you years to come. The 2-car garage offers ample storage space, epoxy floors, and an EV charger. The property also comes fully equipped with all appliances. Don't miss the chance to schedule a showing today.$1,298,000
Ladera Ranch 7 Creighton Place
Beautiful upgraded Chesapeake home in the Wycliff District in Ladera Ranch. Excellent location right across the street from Creighton Plunge park and pool. Great curb appeal with well maintained landscaping and easy parking. Extended driveway has enough room for three cars. Exterior of the house has been recently painted. Entire house has been replumbed in 2024. 3 bedrooms upstairs with a spacious master bedroom plus a roomy downstairs office with bathroom. Downstairs interior of the house has been freshly painted as well. Beautiful new vinyl flooring has been installed on the staircase, in the office, and the upstairs in the hallway and all three bedrooms. Remaining flooring is ceramic tile downstairs and in the bathrooms. Entire kitchen has been remodeled in 2024 with brand new quartz countertops and backsplash and brand new white cabinets throughout. Large center kitchen island is a great compliment to the large open kitchen with recessed lighting. Cozy gas fireplace and prewired surrond sound speakers. All stainless steel applicances installed and a new sink. Beamed ceiling, case windows with plantation shutters, baseboards, and crown molding you must see in person. Spacious backyard with professional hardscape and covered patio and artificial turf. Great area for your dogs and entertaining guests. The garage has epoxy coating and a workbench and built in storage space. High speed internet included with HOA dues. Your family will have access to all the Ladera pools, parks, tennis courts, clubhouses, skatepark, hiking trails, waterpark, and live concerts and July 4th fireworks. Great local elementary schools and middle school. This will go fast.$1,250,000
Ladera Ranch 8 Wheatstone Farm
Welcome to your new dream home! This modern and elegant retreat offers a perfect blend of comfort and style. The warm fireplace and luxurious interiors create a cozy atmosphere, The magnificent kitchen leaves nothing to be desired, boasting an exquisite accent backsplash and a full suite of state-of-the-art stainless steel appliances sure to satisfy any culinary enthusiast. The primary bedroom features a spacious walk-in closet and a luxurious bathroom with double sinks, adding a touch of opulence to your daily routine. This home promises a lifetime of comfort, elegance, and happiness. Don't miss the opportunity to make this beautiful property your forever home.$1,110,000
Ladera Ranch 28 Passaflora Lane
Welcome to 28 Passaflora ~ a charming 3 bedroom, 2.5 bath end-unit townhome nestled in the picturesque Branches neighborhood of Ladera Ranch! Step from a beautifully maintained greenbelt through darling white vinyl fencing into your private, gated patio surrounded by mature landscaping, perfect for relaxing outdoors with loved ones. As you enter the delightful home, you’ll love the brand new warm luxury vinyl flooring & freshly painted walls. The living room invites you in with its welcoming fireplace and abundant natural light filtering through plantation shutters. The sizeable separate dining room provides an intimate setting for memorable meals, while the open-concept media room connects seamlessly to the kitchen. The kitchen is a chef's dream with never been used new stainless steel GE appliances, beautiful LG refrigerator, abundant white cabinetry, granite countertops, reverse osmosis water system and a spacious walk-in pantry. Follow the gorgeous new flooring upstairs, where you will delight in 3 bedrooms and an office nook crowned with a tubular skylight. The large primary bedroom, situated privately down the hall from the other rooms, boasts tall ceilings, numerous windows and an ensuite bathroom with a double vanity, separate shower, soaking tub and a walk-in closet. The two additional secondary bedrooms showcase neighborhood views, with one featuring its own walk-in closet. And make sure to look up — recessed lighting illuminates all rooms! Upstairs is completed with a large double vanity, privacy room for shower/bath/toilet, separate laundry room including large storage cabinets and sizeable hallway linen cabinets for added convenience. The attached 2-car garage, also freshly painted and equipped with a keycode, enhances the ease of living. Recent home updates include repiping, a newer water heater and recently serviced whole house fan. Extreme pride of ownership resulting in practically no deferred maintenance! Experience the exceptional resort style amenities of Ladera Ranch including pools, parks, water park, skate park, dog park, climbing wall, walking trails and more. Enjoy proximity to highly rated award winning schools, fine and casual dining, fantastic shopping, and world-famous beaches. Turn this exceptional condo into your perfect home sweet home—it's a rare find you don’t want to miss!$1,074,000
Areas of Service
- Aliso Viejo
- Beverly Hills
- Cardiff By The Sea
- Calabasas
- Carlsbad
- Carmel
- Corona del Mar
- Coronado
- Costa Mesa
- Coto de Caza
- Dana Point
- Del Mar
- Encinitas
- Honolulu
- Hermosa Beach
- Huntington Beach
- Irvine
- La Jolla
- Ladera Ranch
- Laguna Beach
- Laguna Niguel
- Long Beach
- Marina Del Rey
- Malibu
- Manhattan Beach
- Monarch Beach
- Newport Beach
- Newport Coast
- Oceanside
- Pacific Palisades
- Rancho Palos Verdes
- Rancho Santa Fe
- Redondo Beach
- San Clemente
- San Diego
- San Francisco
- San Juan Capistrano
- Santa Barbara
- Solana Beach
Ladera Ranch Homes
Ladera Ranch Rentals
Foreclosures
Short Sales
Gated Communities
Most Expensive Homes
Ladera Ranch Map
Sold Home Search
Luxury Estate Homes
Neighborhood Homes
Based on information from California Regional Multiple Listing Service, Inc. as of May 28th, 2024 at 9:25pm PDT. This information is for your personal, non-commercial use and may not be used for any purpose other than to identify prospective properties you may be interested in purchasing. Display of MLS data is usually deemed reliable but is NOT guaranteed accurate by the MLS. Buyers are responsible for verifying the accuracy of all information and should investigate the data themselves or retain appropriate professionals. Information from sources other than the Listing Agent may have been included in the MLS data. Unless otherwise specified in writing, Broker/Agent has not and will not verify any information obtained from other sources. The Broker/Agent providing the information contained herein may or may not have been the Listing and/or Selling Agent.

